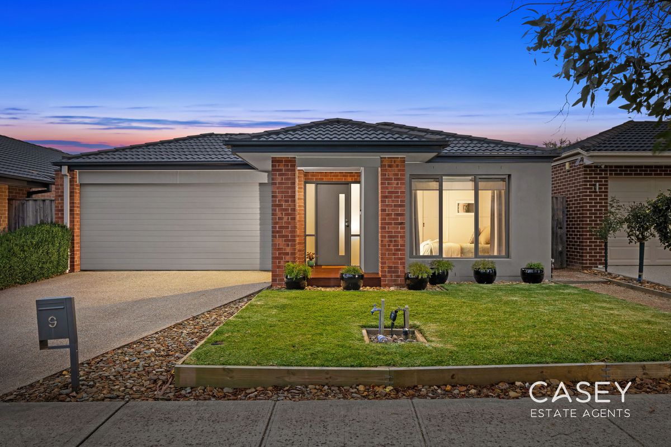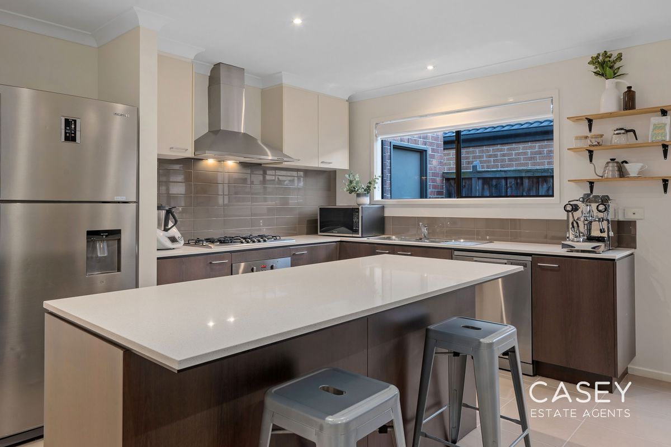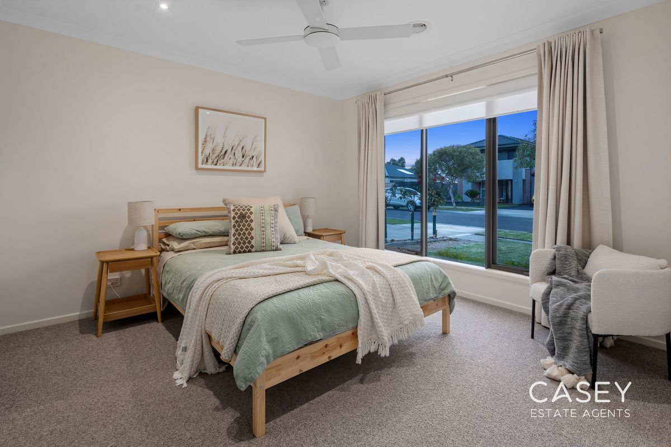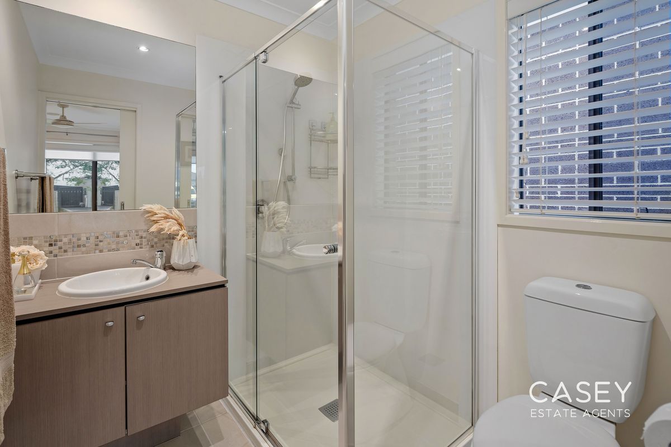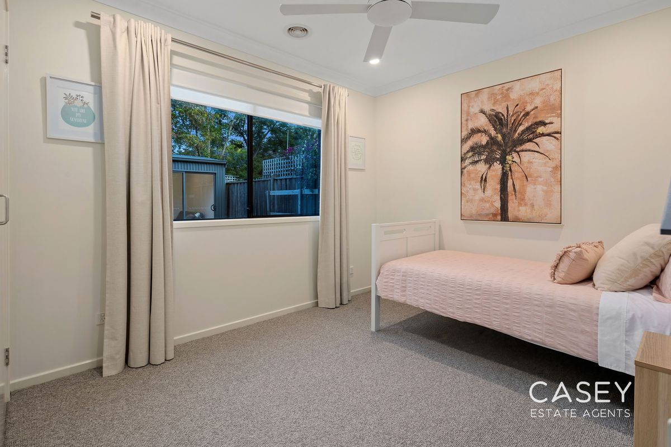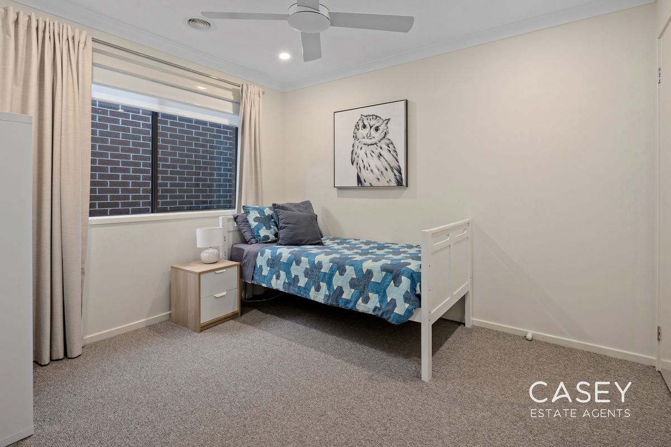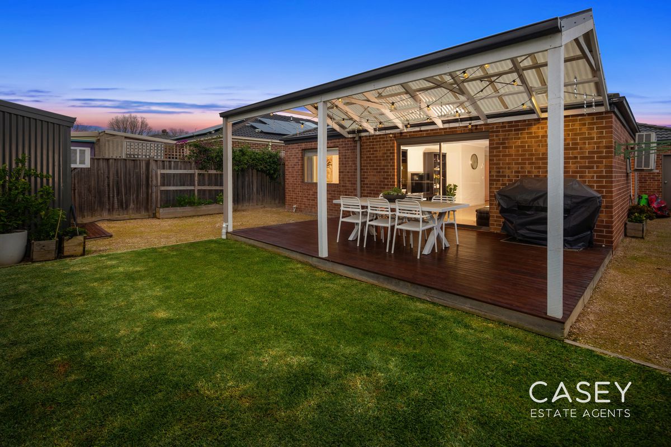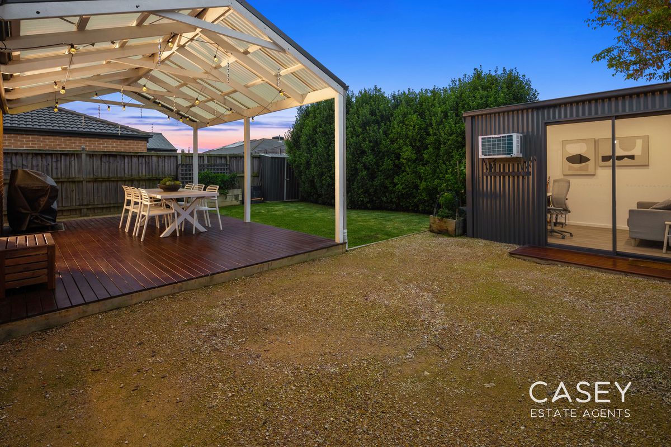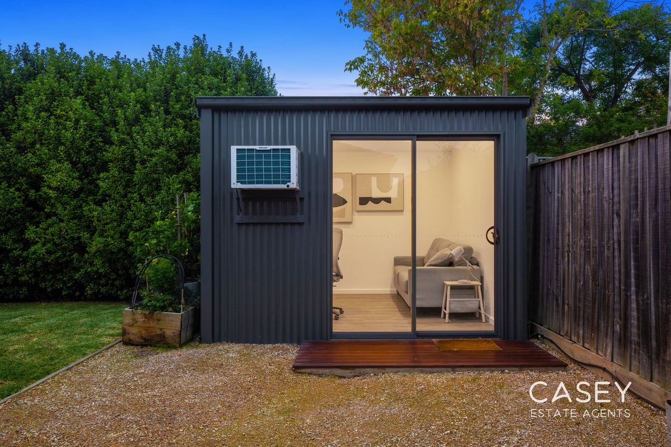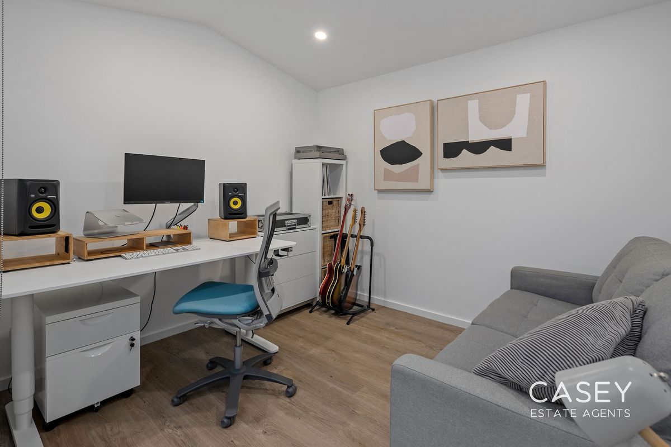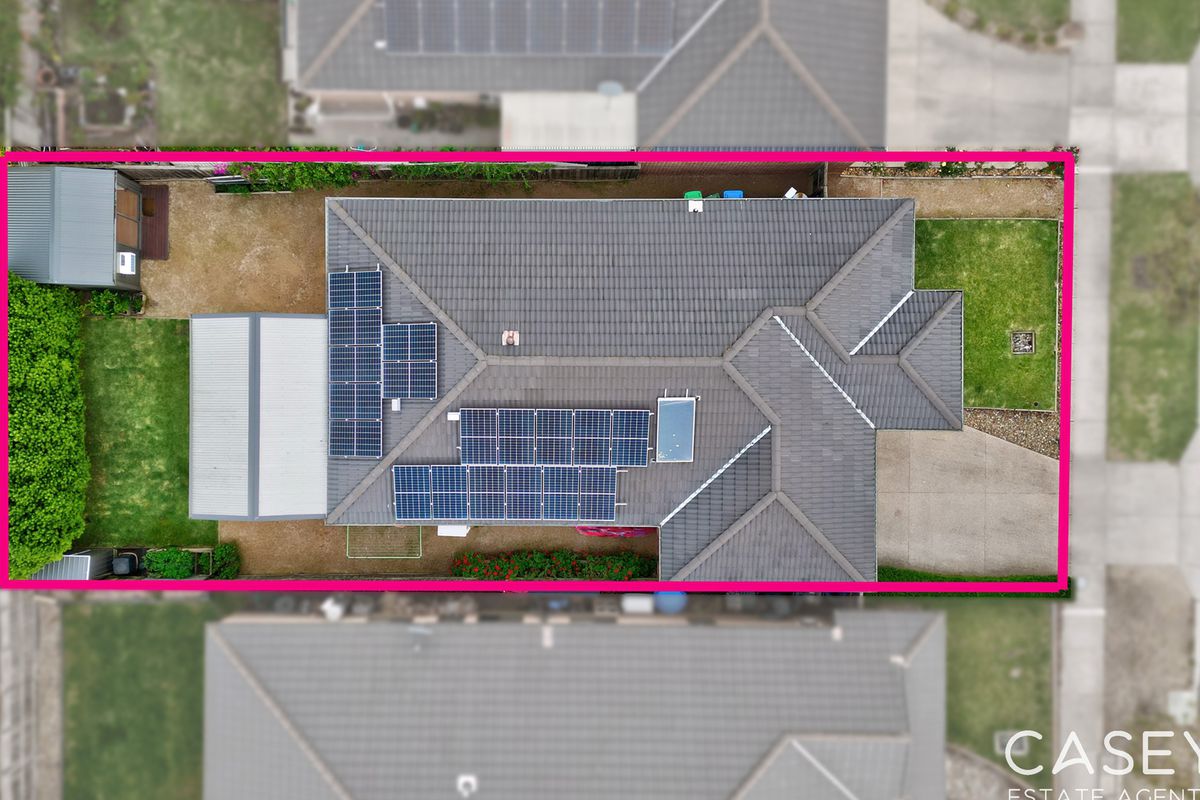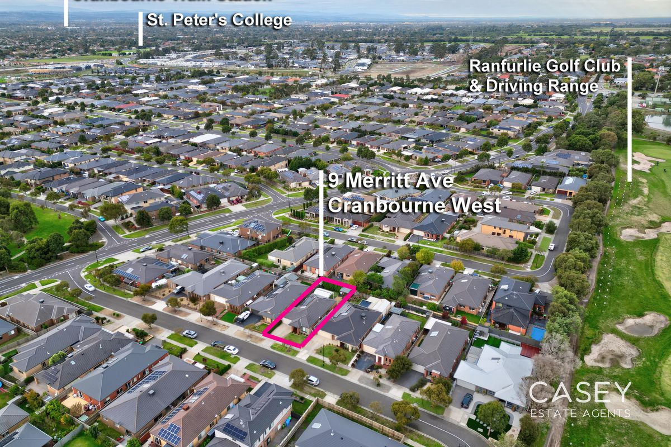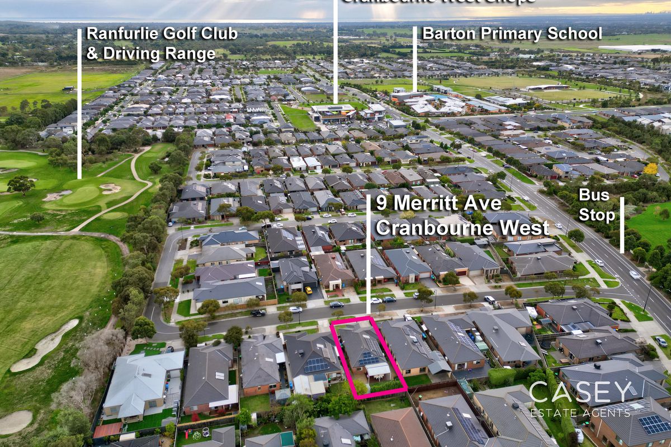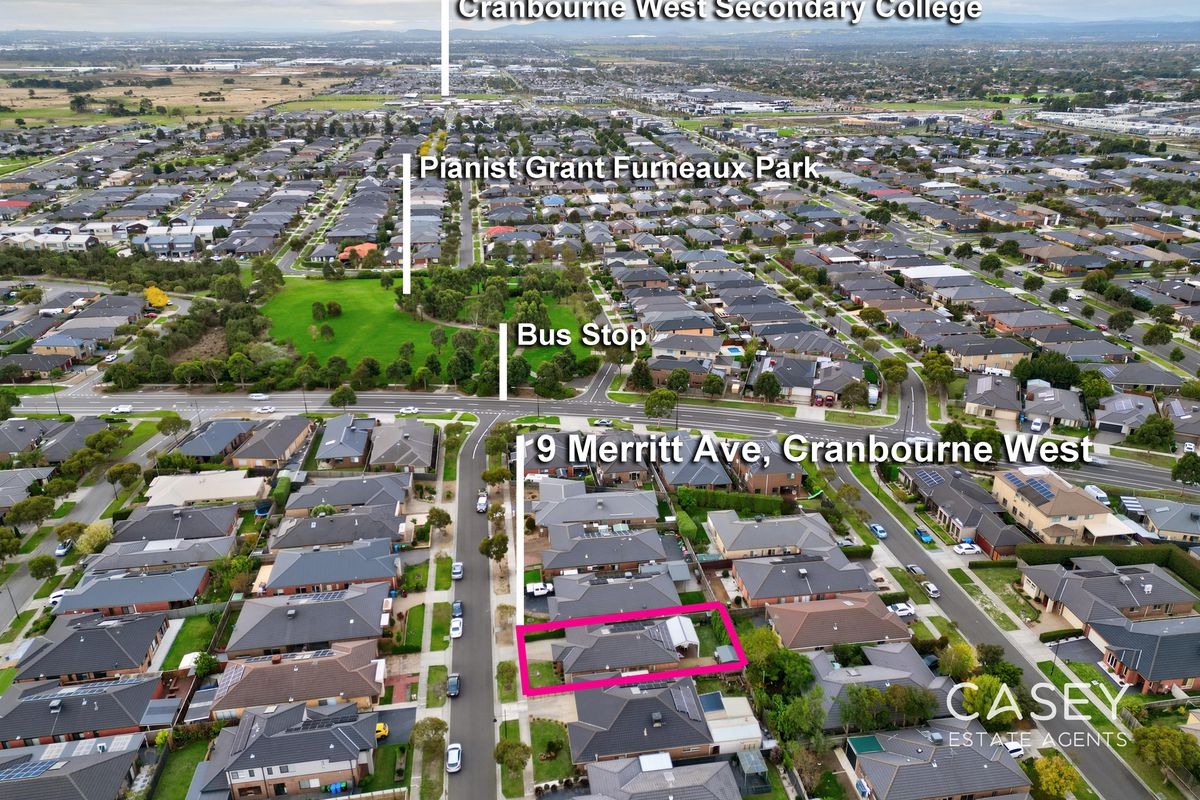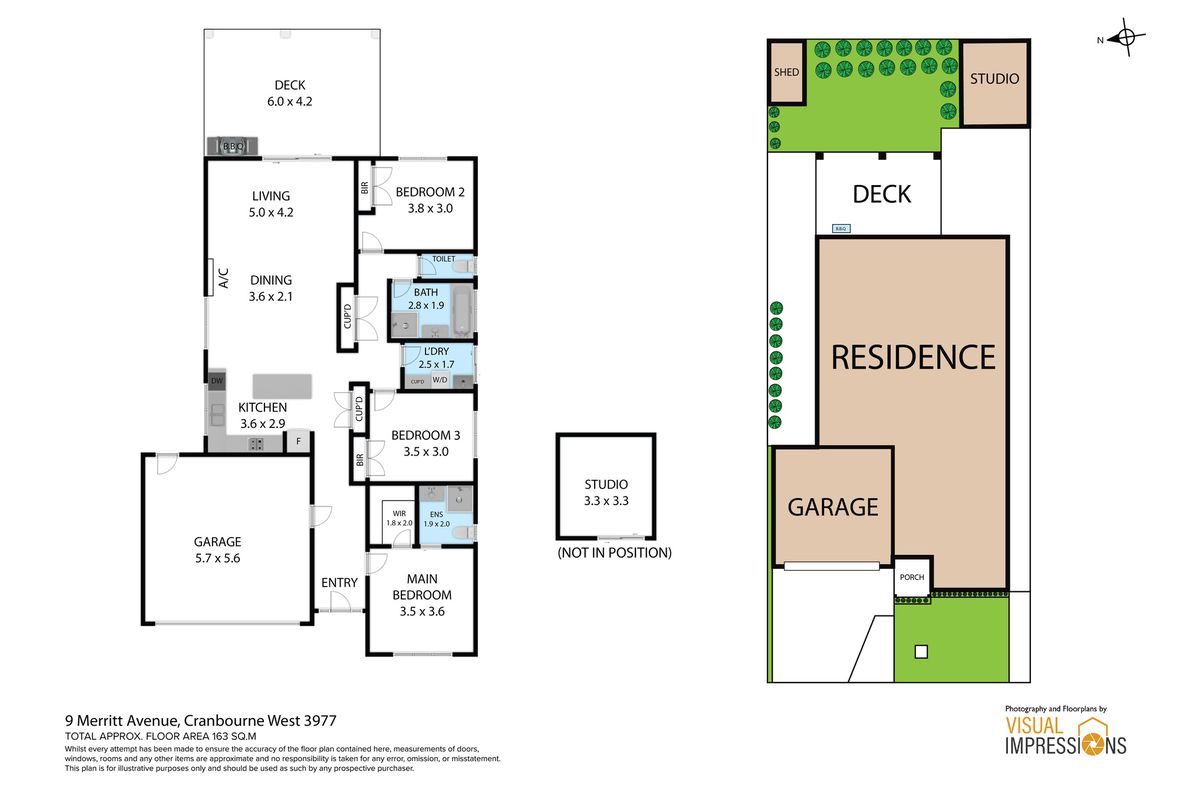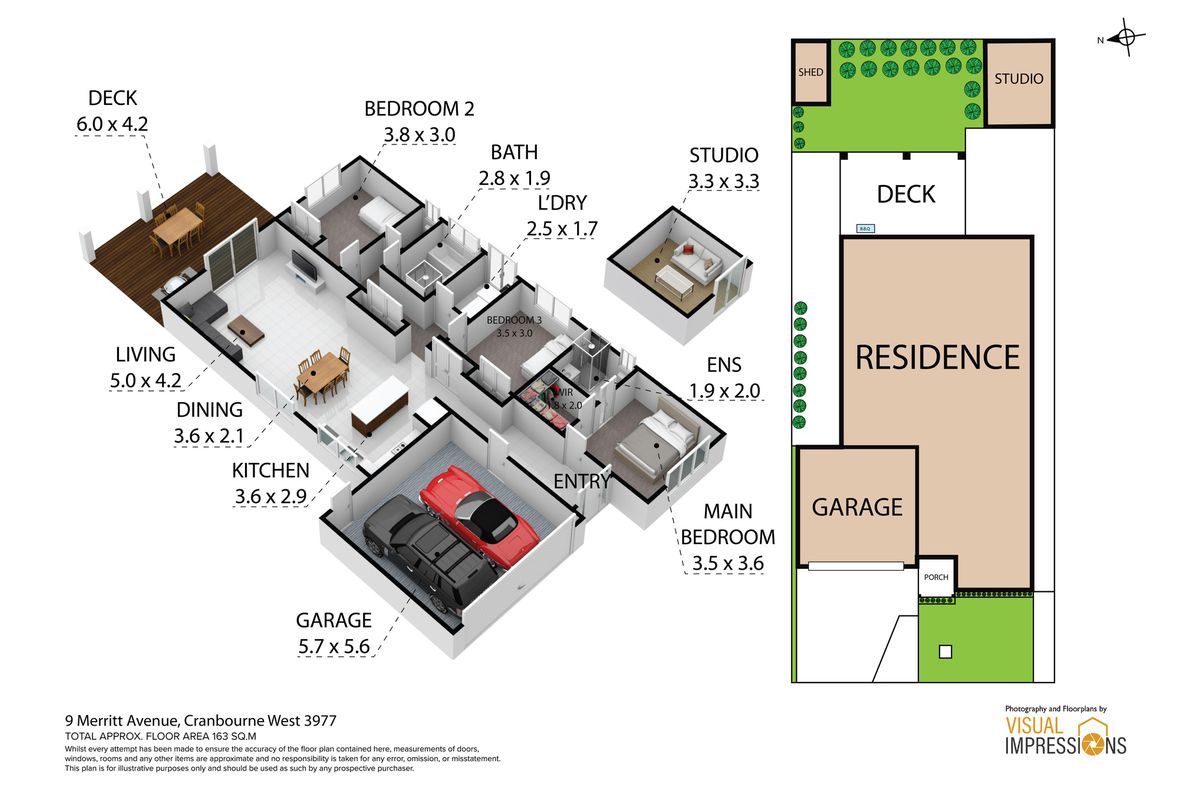- Bedrooms 3
- Bathrooms 2
- Car Spaces 2
- Land Size 400 Square metres
Description
Nestled in the best pocket of Cranbourne West, Casiana Grove Estate, is an opportunity to own this charming family home! Presenting a fabulous entry into the market for owner-occupiers, downsizers looking for single-level ease, or an excellent portfolio asset for investors.
From the moment you arrive you will be impressed with the modern facade, driveway with exposed aggregate concrete, and low maintenance gardens! With family living in mind, the home offers plenty of living space with an open plan family living & dining room, an impressive outdoor area with decking, and a gorgeous studio room.
The open plan living and dining quarters are complimented by a beautifully appointed kitchen featuring stone benchtops, breakfast bar, quality appliances, tiled splashback, overhead cupboards, and a large built-in pantry providing plenty of storage space. The master bedroom features a walk-in robe and modern ensuite with oversized shower, toilet, and vanity. The remaining two bedrooms with built-in wardrobes are serviced by an equally impressive family bathroom with a separate toilet.
Uniquely positioned in a quiet pocket of Casiana Grove Estate, this amazing property is within short distance to Clarinda Park Village with shops, Medical Centre, Dentist, Gym, Okami Restaurant, Cibo Café, Barton Primary School, Trueman reserve leash-free dog park, Trueman Reserve Playground, Clarinda Park Playground, St. Peters College, Imagine Childcare Centre, Cranbourne West Secondary College, Woolworths Cranbourne West, Amstel Club, approx. 7-8 min drive to Cranbourne Shopping Centre. The estate was carefully planned with relaxing spots, exercise options, & multiple parks and playgrounds to explore to provide a lifestyle that puts your family's wellbeing and happiness first and foremost. For transport the M1 is just a stone throw away & the 792-bus service runs through the estate to get you to where you need to go.
Indoor Features:
• Ducted heating
• Split system air-conditioner
• Blinds & curtains
• Modern floor tiles
• Ceiling fans
• Stone benchtops
• Aluminium windows and sliding doors
Outdoor Features:
• Landscaped front & rear yard
• Solar panels
• Exposed aggregate driveway
• Decked outdoor pergola
• Studio room
• Garden shed
• Sizeable yard
(Preferred settlement period 90-120 days)
Privacy: Your entry to this property provides consent to the collection and use of personal information for security purposes. It may also be used to provide you with further information about the property, other properties and services marketed by Casey Estate Agents. Please advise our consultant if you do not wish to receive further information. Our full privacy statement is available at our office or online at www.caseyestateagents.melbourne. This is an advertising brochure only. Casey Estate Agents has prepared this brochure to the instructions of the vendor in order to advertise the property. We have not verified the accuracy of the information contained within. You should not rely on this brochure as proof of the facts stated. You should independently verify the matters stated in this brochure before making your decision to purchase. Casey Estate Agents accepts no liability or responsibility for claims arising from a reliance of the information herewith.
Show MoreFloorplans
Location
Similar Properties
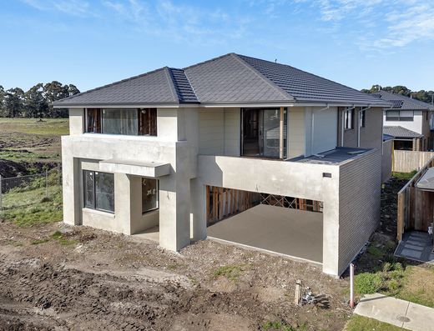

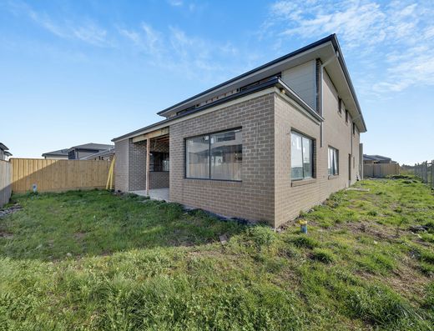
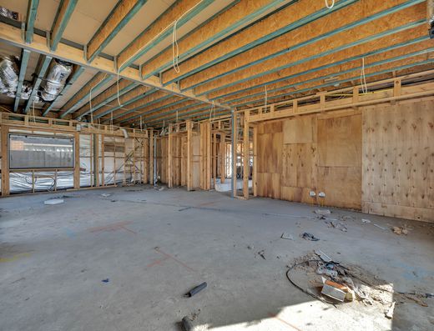
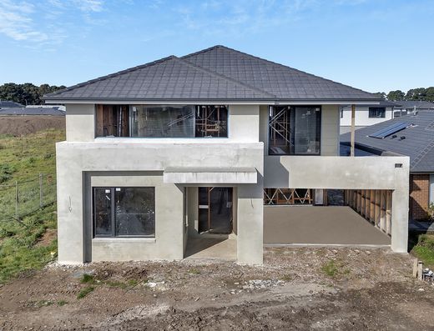
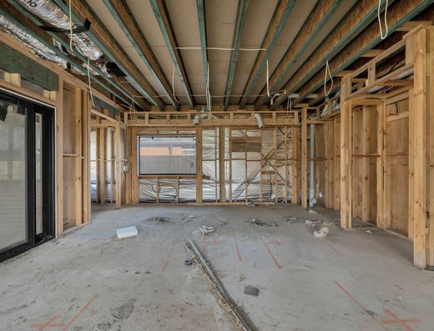
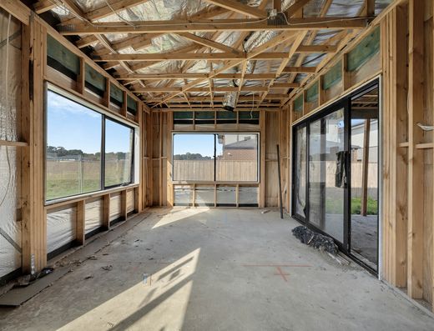
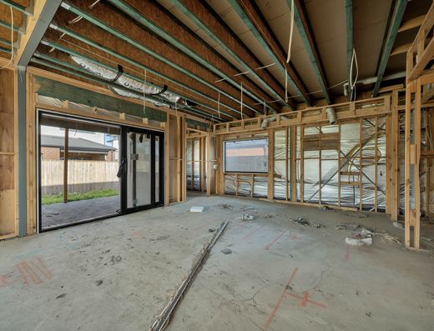
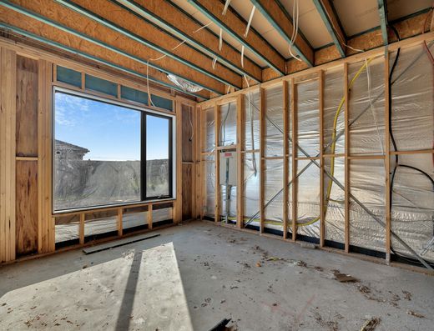
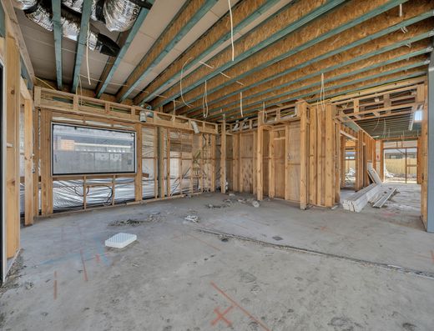
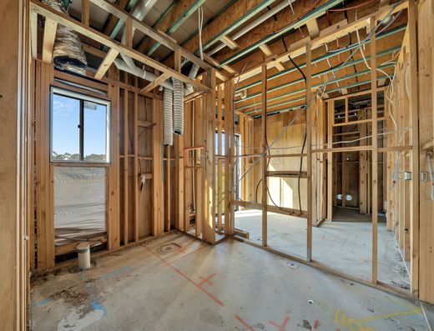
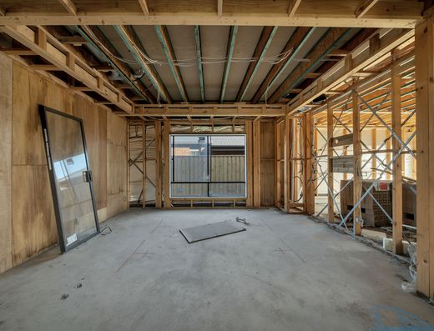
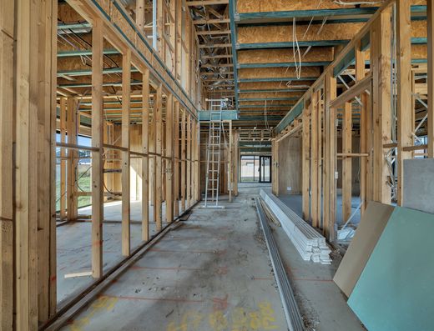
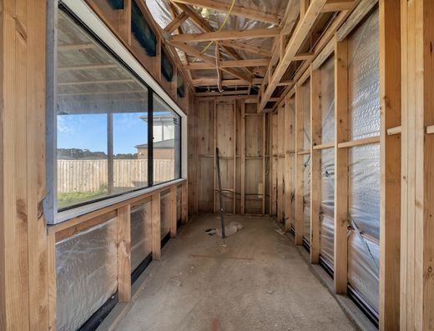
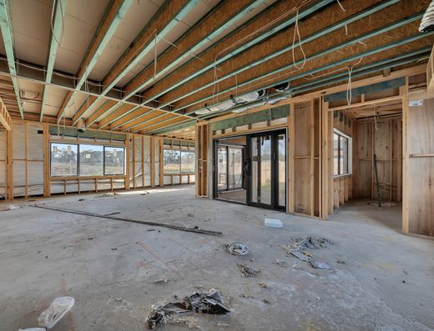
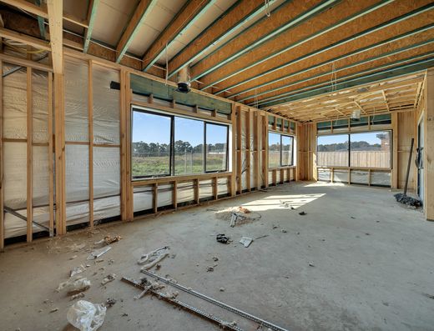
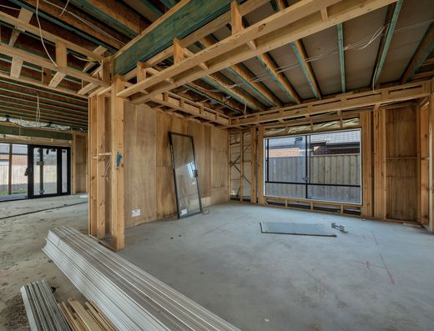
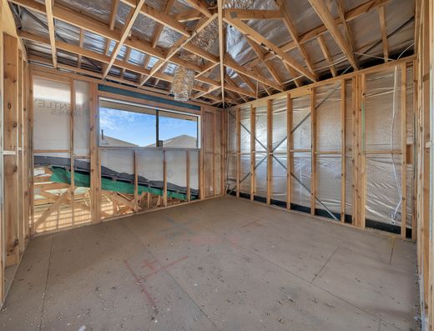
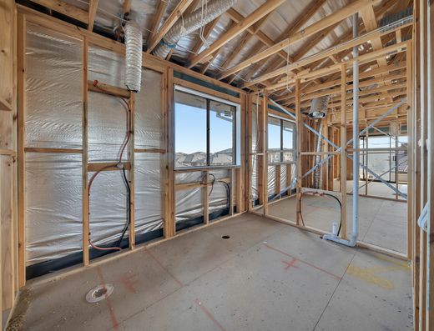
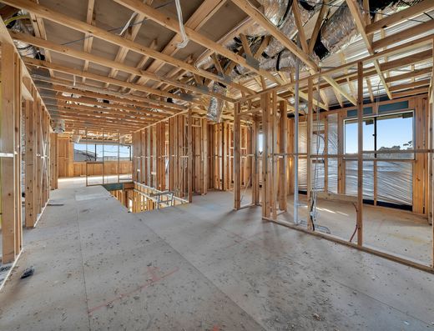
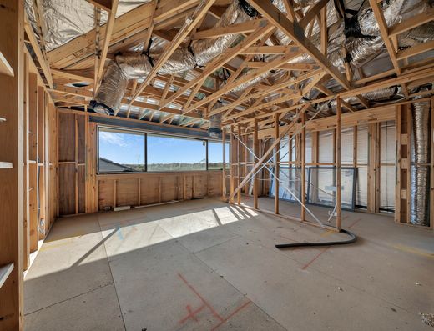
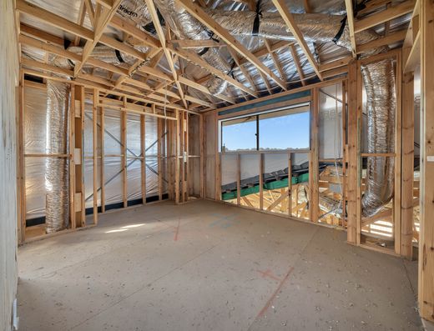
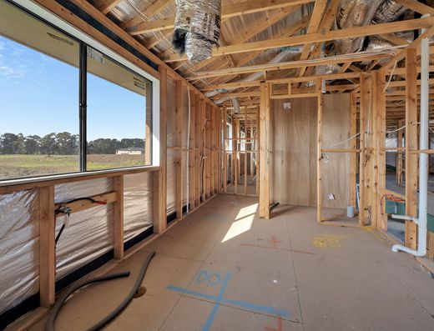
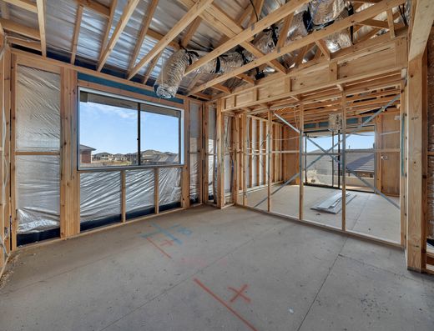
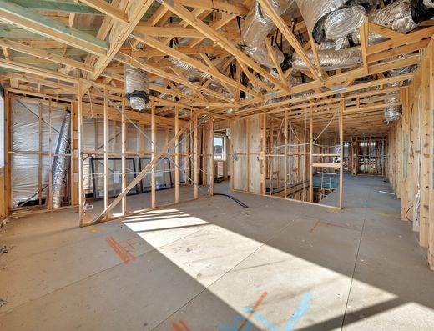
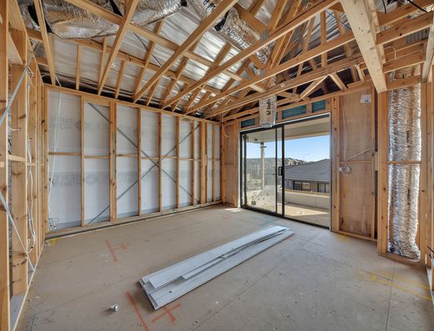
OFFERS CLOSING 28th DEC 2024 5PM!!! (Incomplete property and you BU...
2 Ornata Close, Clyde North Details- 5 bedrooms
- 4 bathrooms
- 2 car spaces
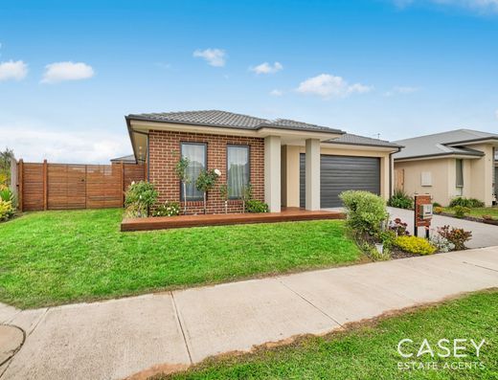
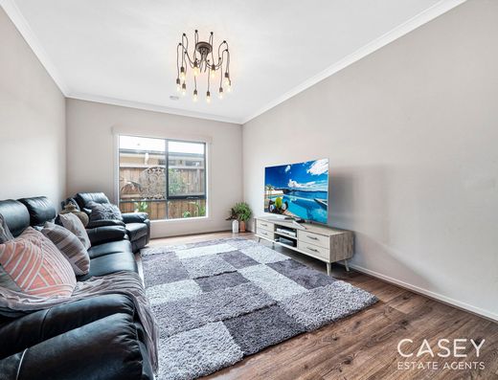
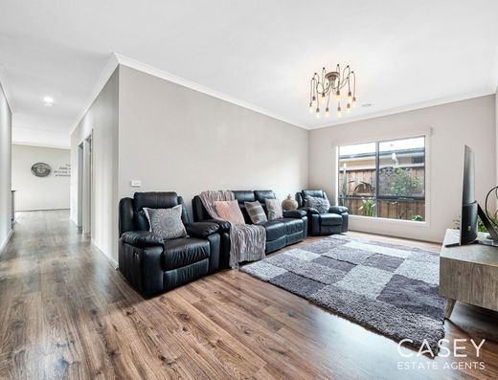
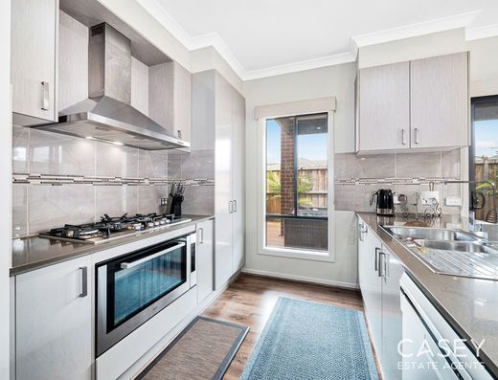
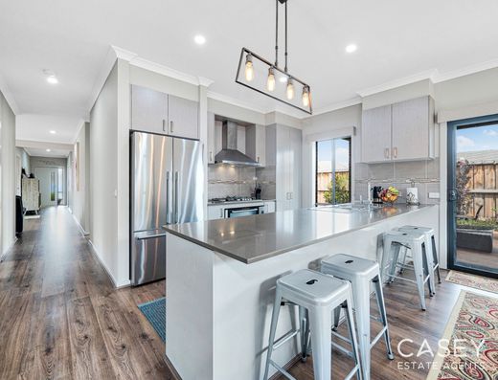
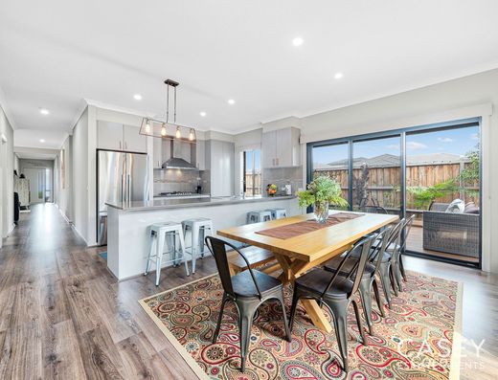
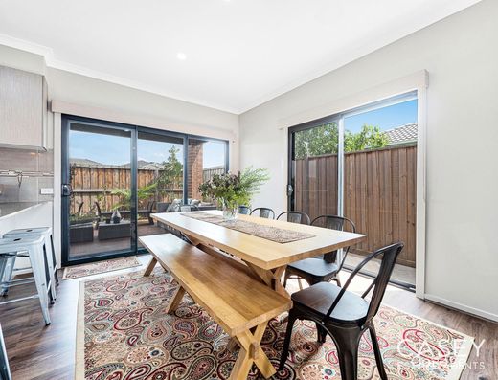

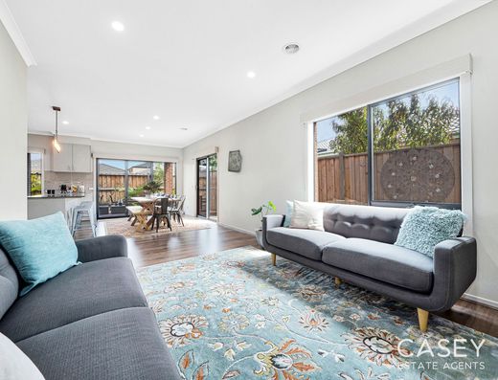
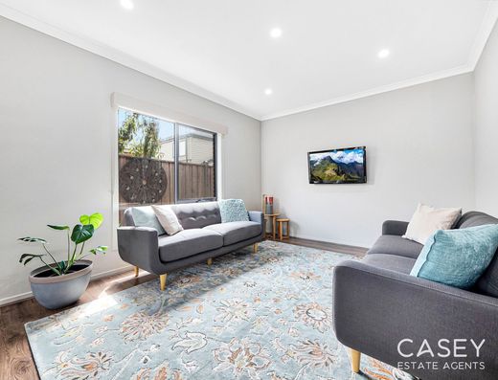
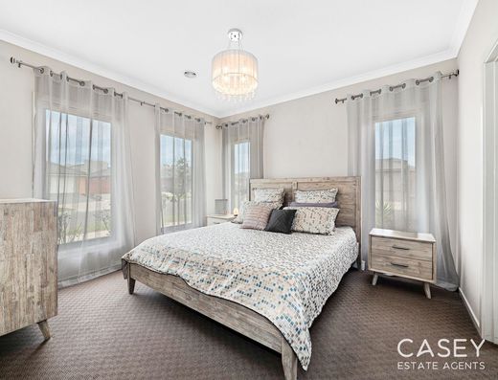
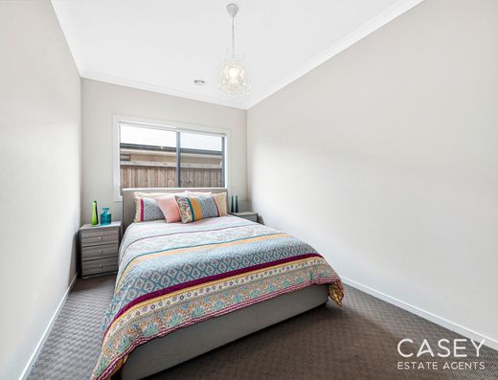
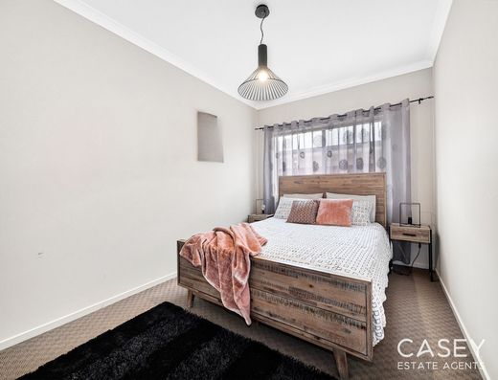
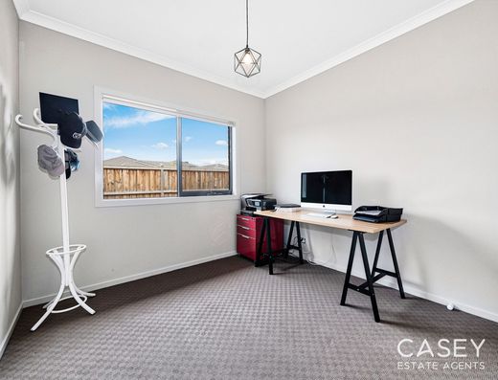
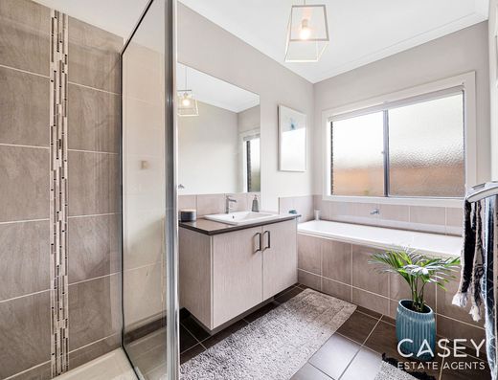
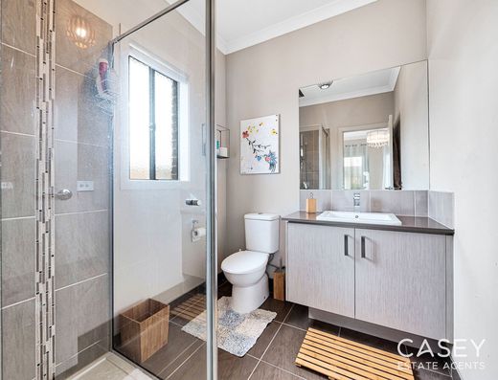

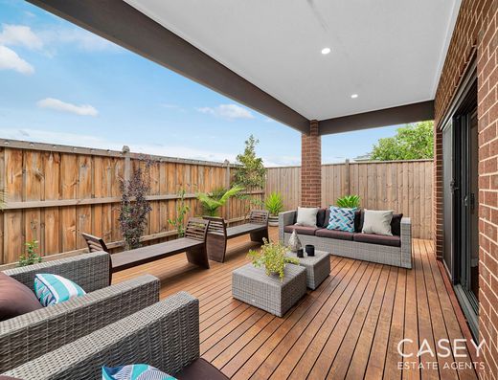
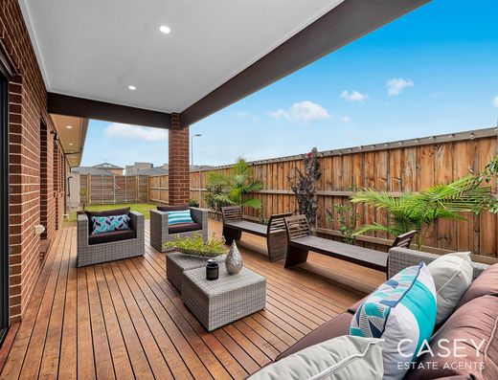
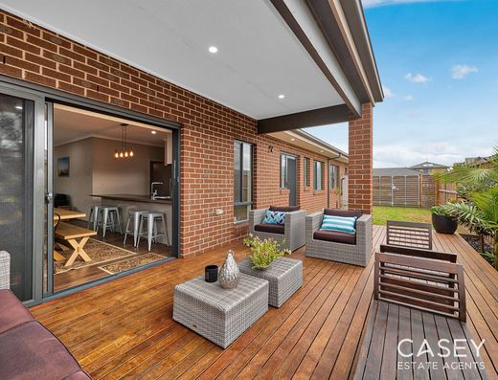
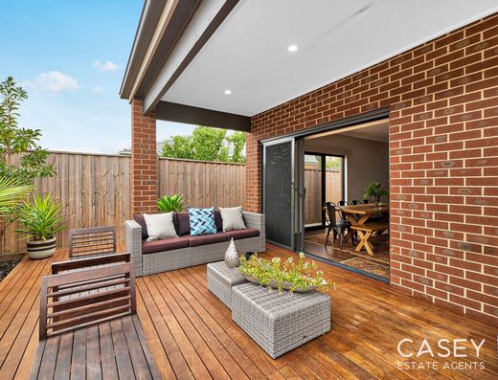
- 4 bedrooms
- 2 bathrooms
- 2 car spaces
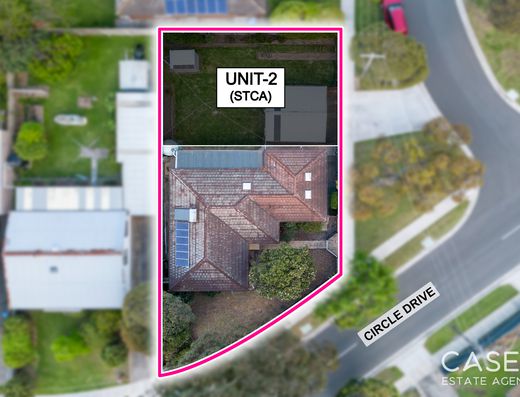
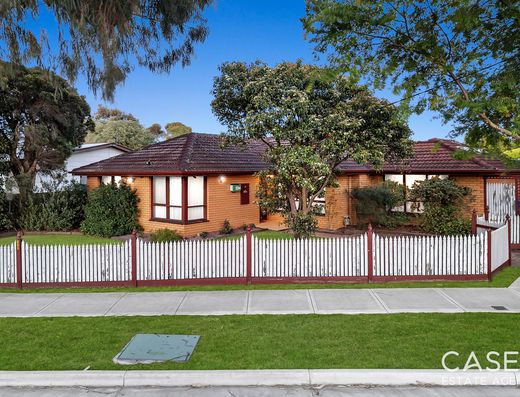
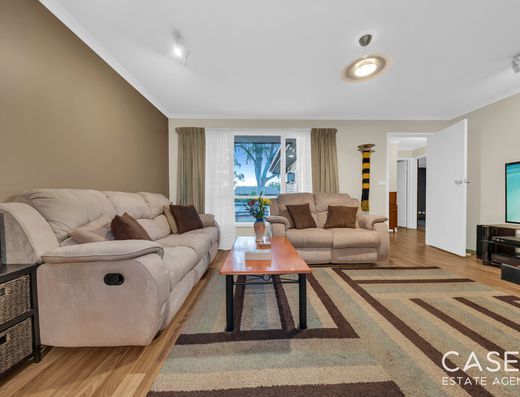
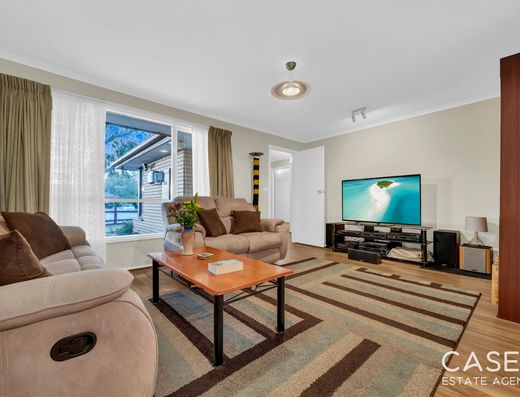
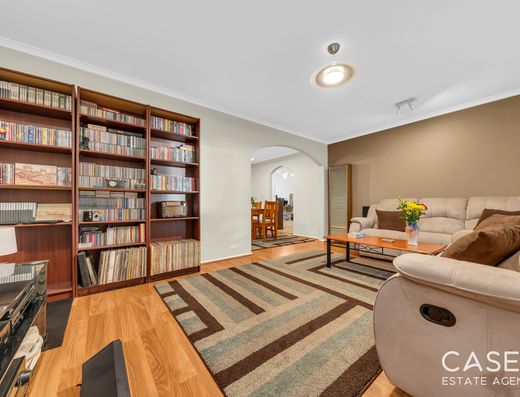
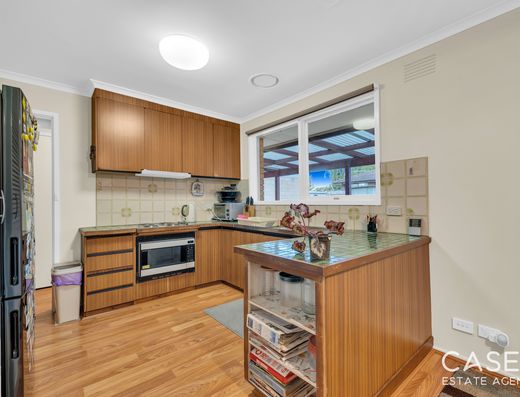
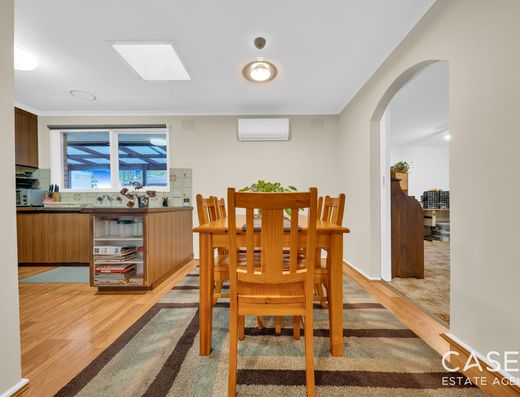
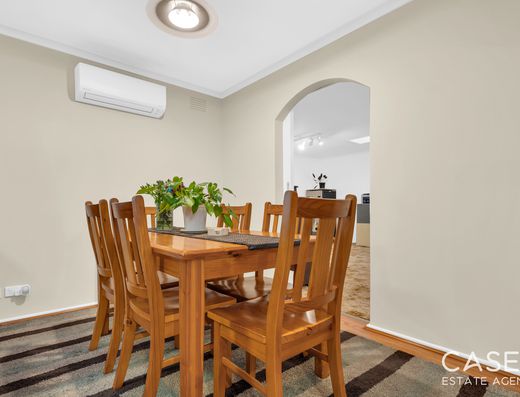
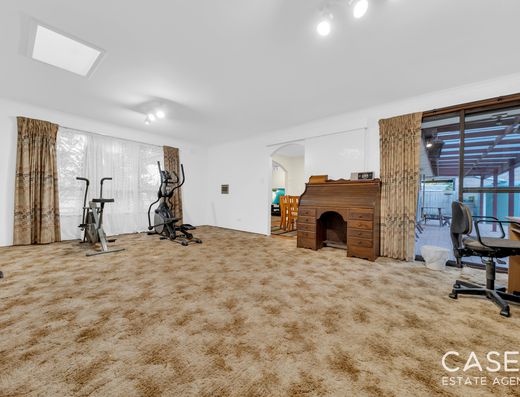
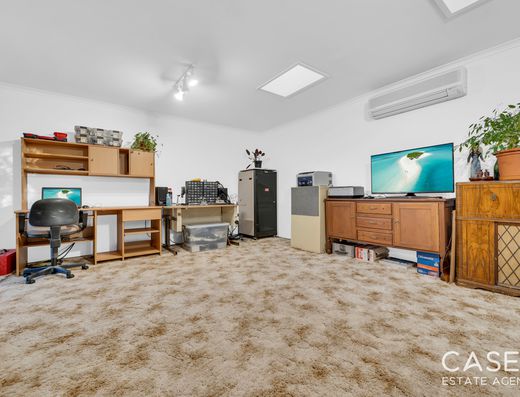
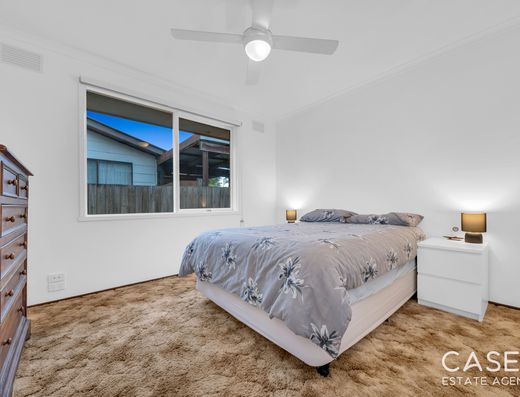
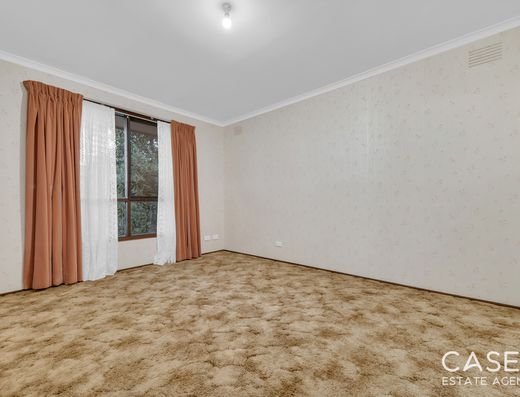
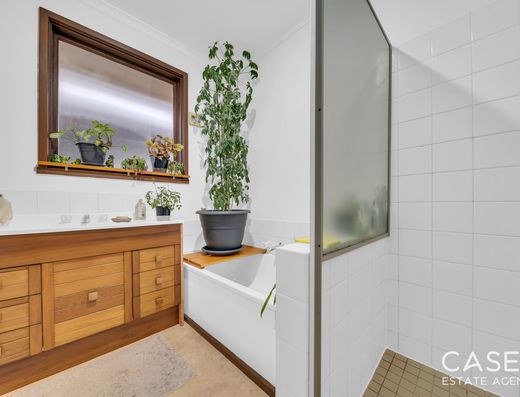

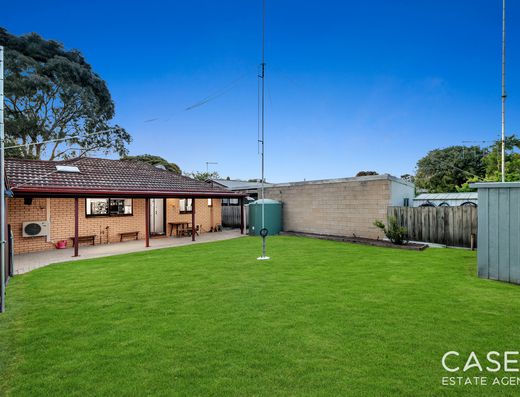

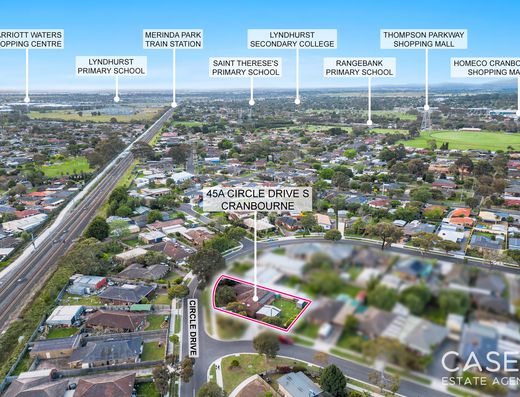
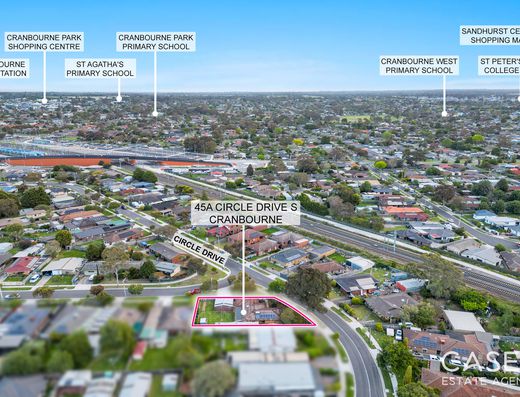

- 4 bedrooms
- 1 bathroom
- 2 car spaces
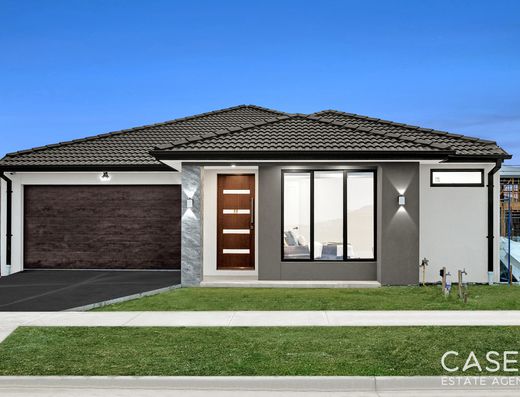
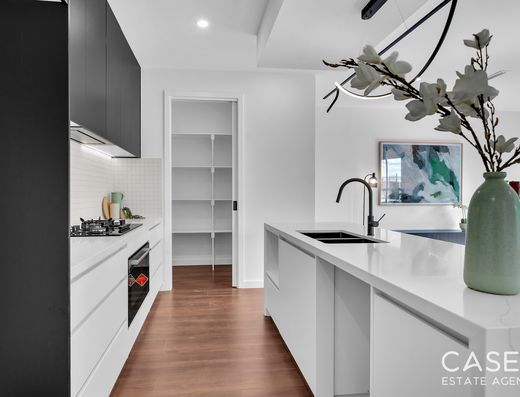
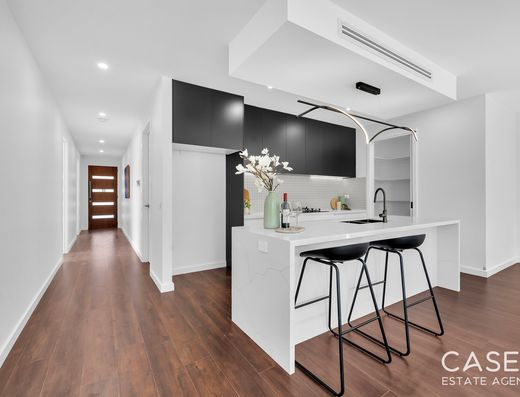
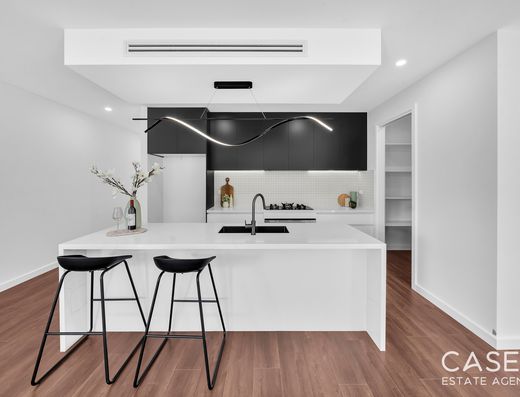
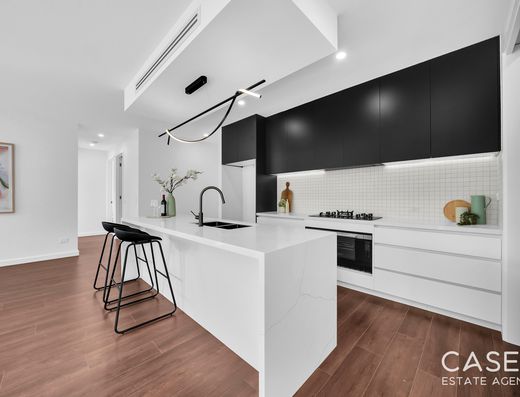
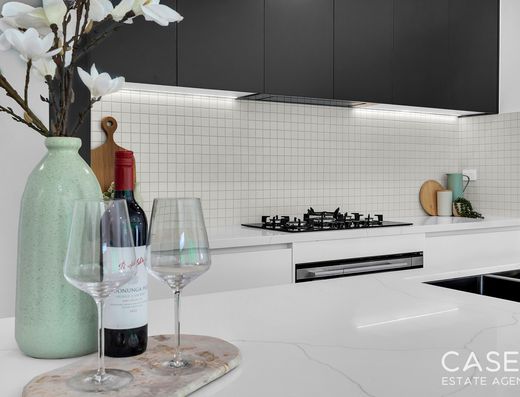
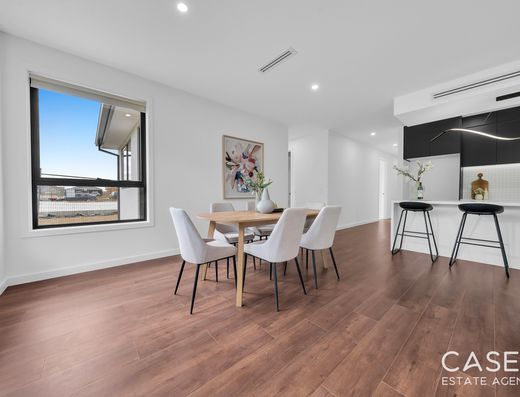
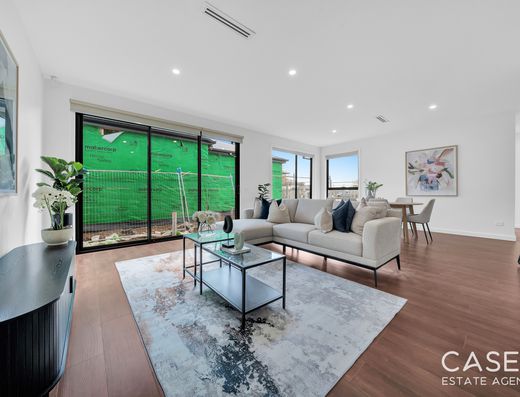
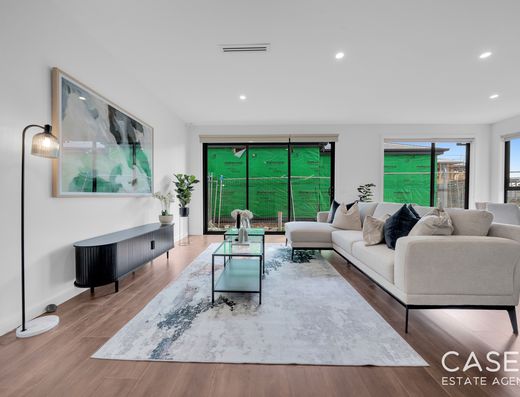
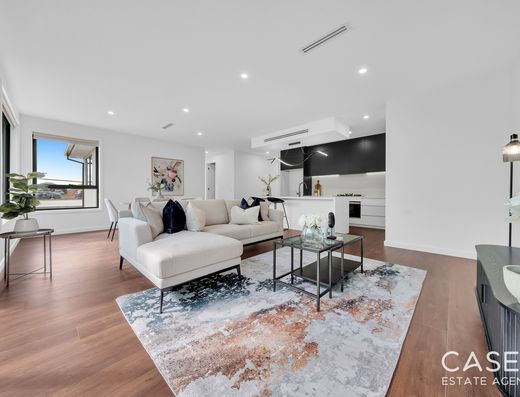
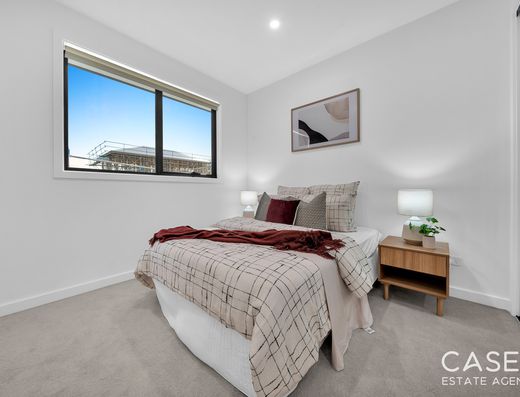
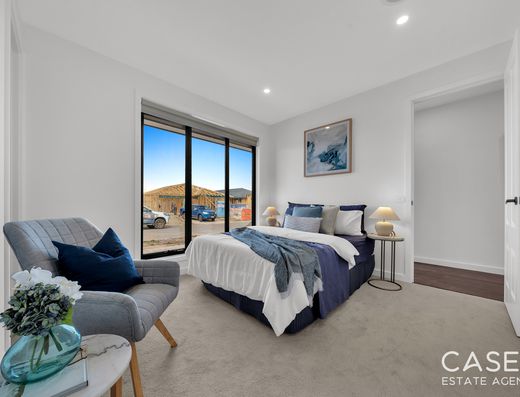
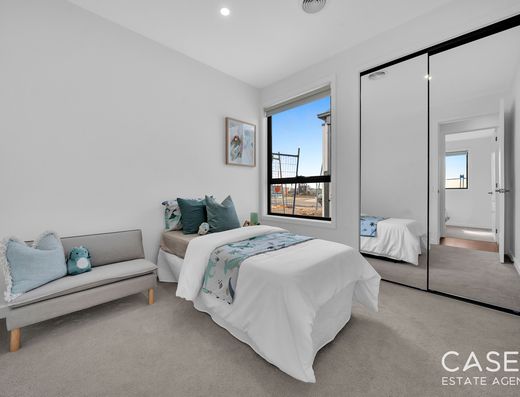
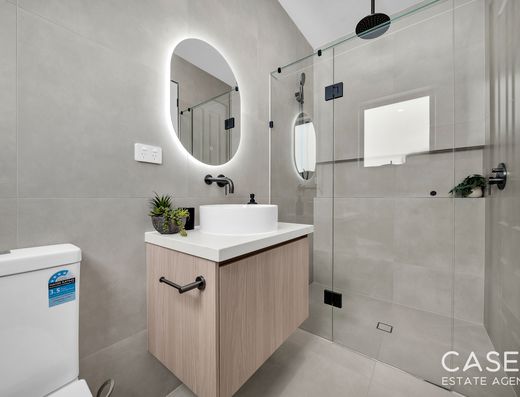
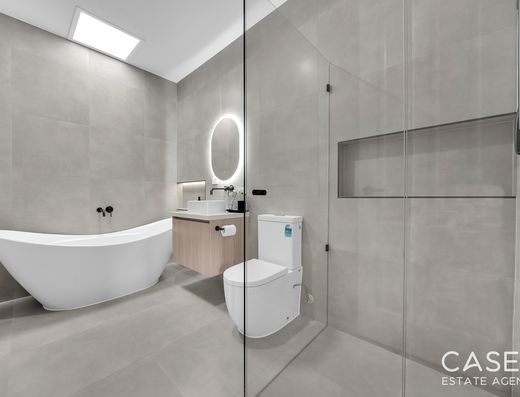
- 4 bedrooms
- 2 bathrooms
- 2 car spaces

