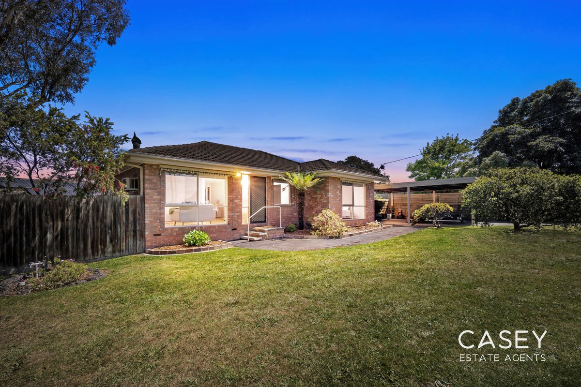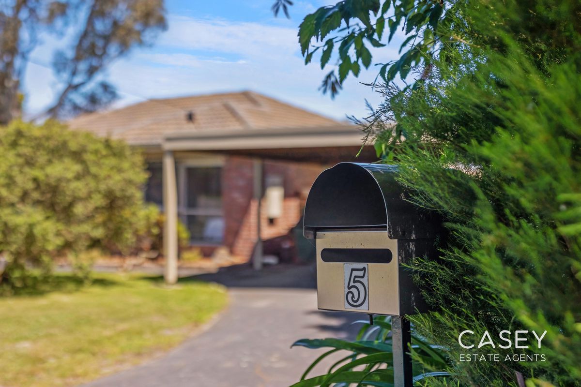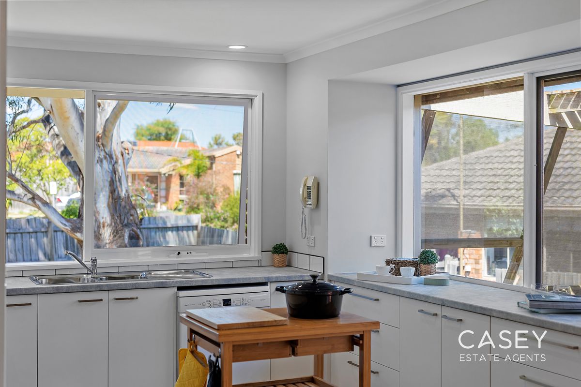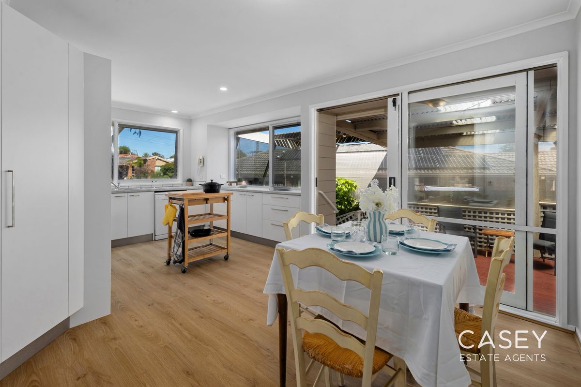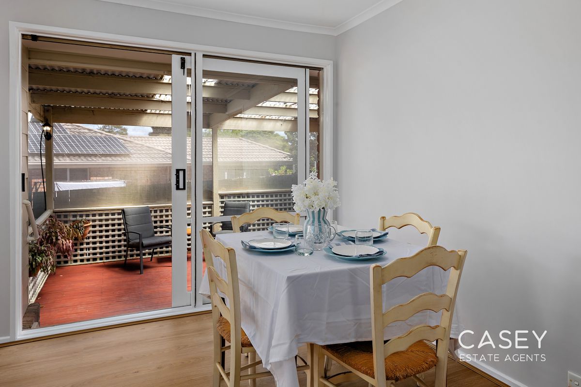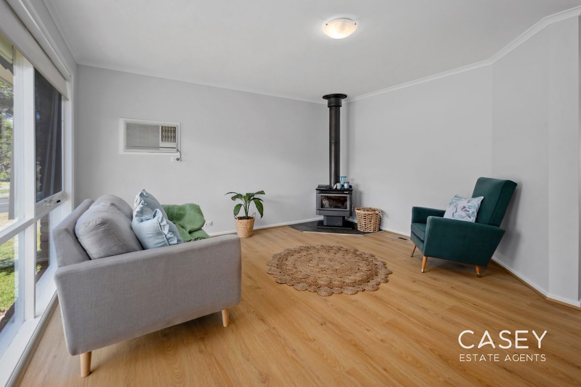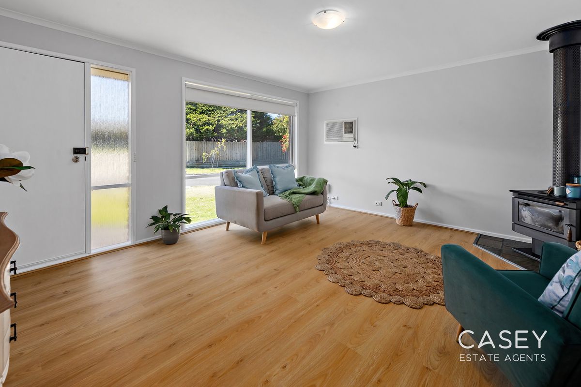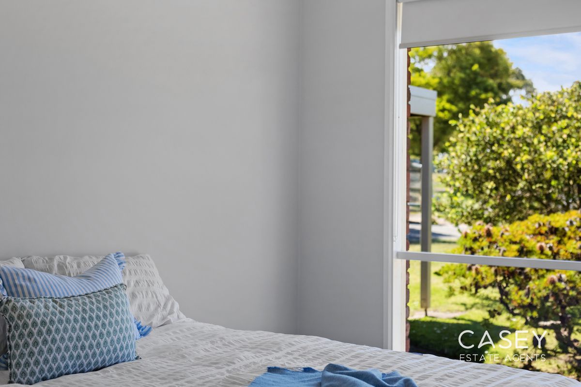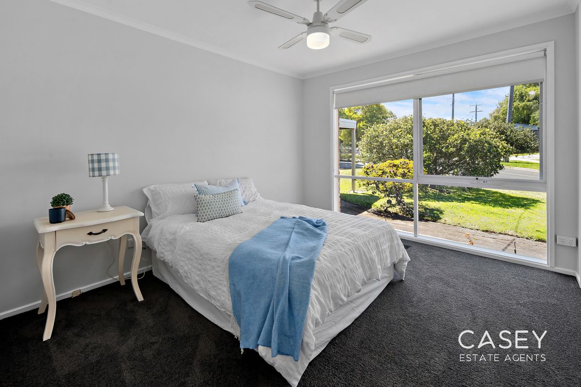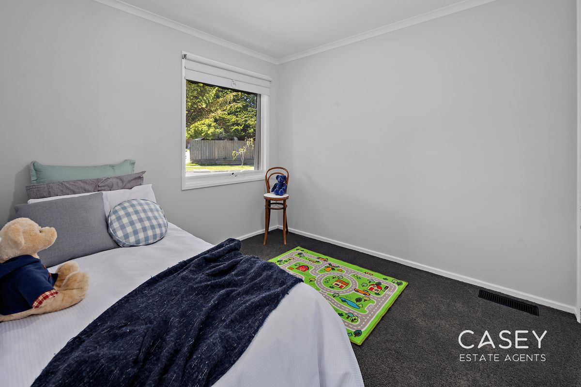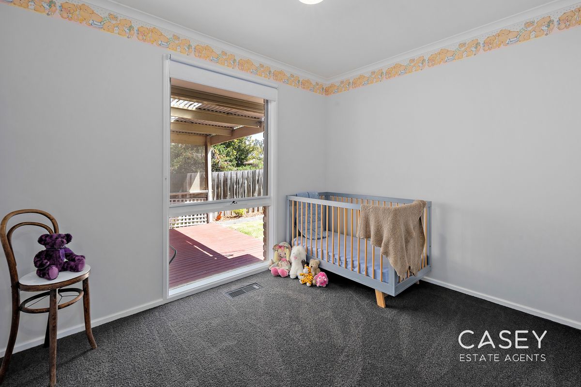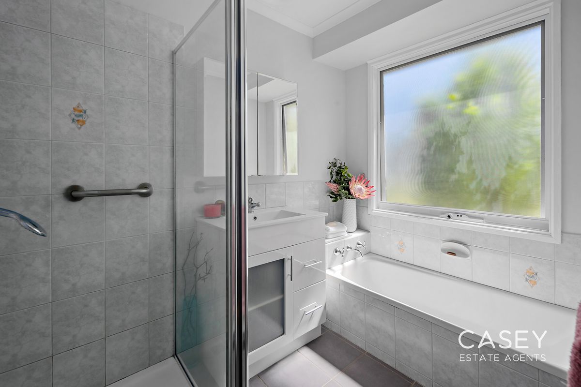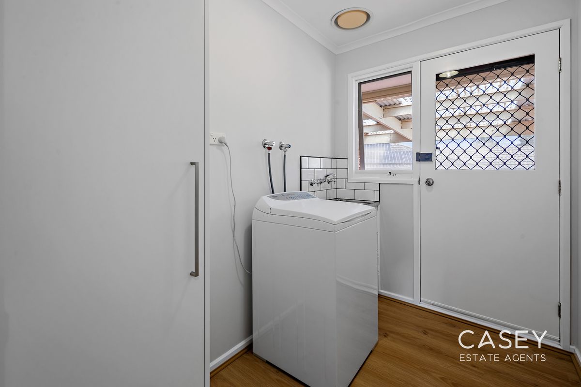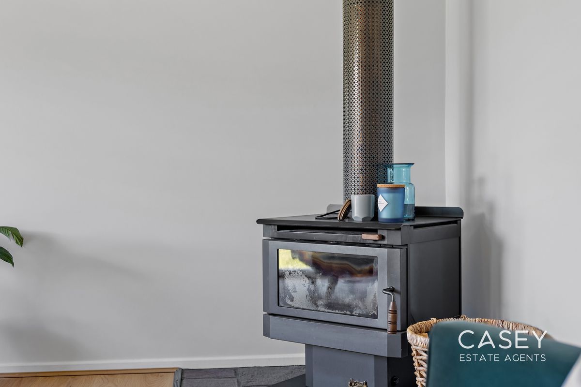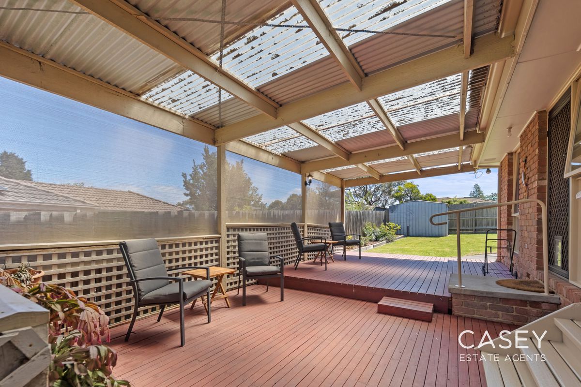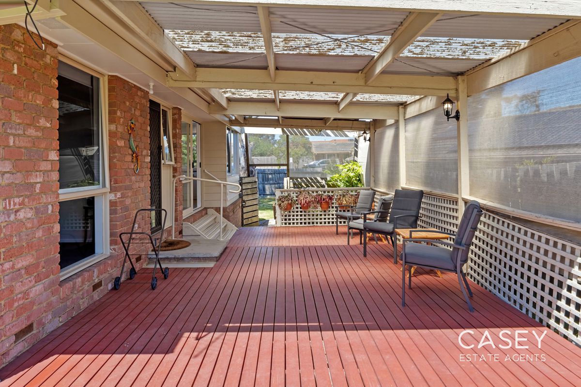- Bedrooms 3
- Bathrooms 1
- Land Size 682 Square metres
Description
Situated on a generous block of approx. 682m2 and close to all amenities, this solid brick veneer family home represents an outstanding all-rounder ideal for first-time buyers, downsizers, and investors. Situated in an established pocket of Langwarrin, 5 Tyrone St is only a short walk to Langwarrin Primary School, St Judes Primary School, Elizabeth Murdoch College, public transport and only minutes away minutes from public transport, reserves, supermarkets, parks, and Peninsula Link.
Full of natural light, this charming home boasts a functional layout with three bedrooms, family bathroom, cosy family lounge with a coonara fireplace, kitchen, and a separate dining room. The spacious kitchen features quality appliances, excellent amount of cupboard & bench space, tiled splashback, and a built-in pantry. The well-appointed family bathroom features a bathtub, shower, and vanity. A separate toilet and family sized laundry is perfect for convenience.
Flowing on from the family living area, the large pergola with paving & extended timber decking is a brilliant all year-round entertaining space for family, friends, or to simply relax after a busy day. Outside the driveway features a double carport, private backyard and garden shed.
Situated close to Langwarrin shops, Langwarrin Primary School, Langwarrin Performing Arts Centre, Elisabeth Murdoch Collage and Langwarrin Community Centre. This property will suit first home buyers, investors, downsizers and families, this is an opportunity that simply should not be overlooked!
Indoor Features:
• Floorboards
• Gas ducted heating
• Wall mounted air-conditioner
• Coonara wood fireplace
• Quality carpets
• Large windows
• Roller blinds
Outdoor Features:
• Double carport
• Large undercover pergola
• Garden shed
• Sizeable yard
Privacy: Your entry to this property provides consent to the collection and use of personal information for security purposes. It may be used to provide you with further information about the property, other properties and services marketed by Casey Estate Agents. Please advise our consultant if you do not wish to receive further information. Our full privacy statement is available at our office or online www.caseyestateagents.melbourne. This is an advertising brochure only. Casey Estate Agents has prepared this brochure on the instructions of the vendor in order to advertise the property. We have not verified the accuracy of the information contained within. You should not rely on this brochure as proof of the facts stated. You should independently verify the matters stated in this brochure before making your decision to purchase. Casey Estate Agents accepts no liability or responsibility for claims arising from a reliance of the information herewith.
Show MoreFloorplans
Location
Similar Properties


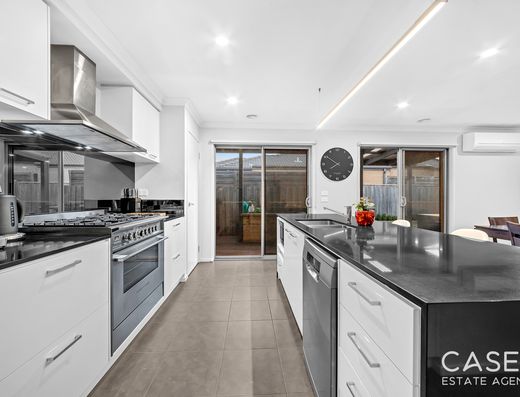
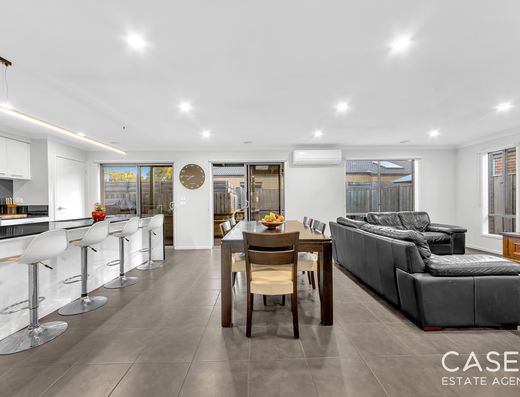






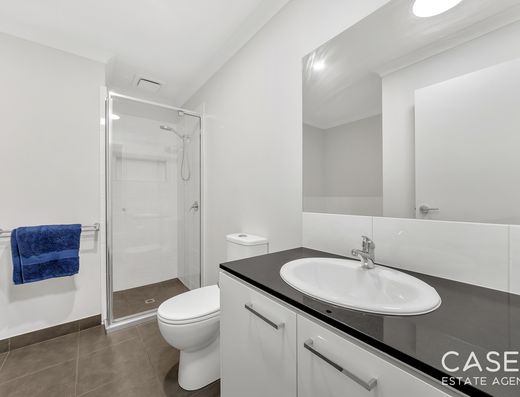


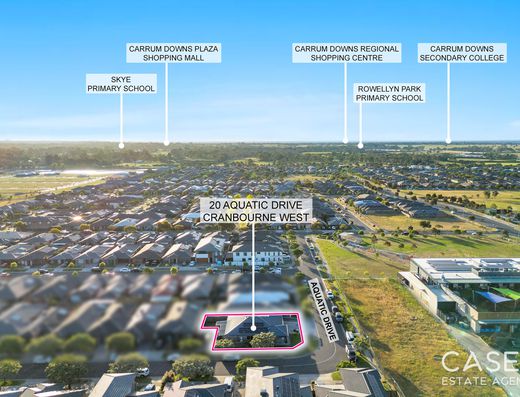
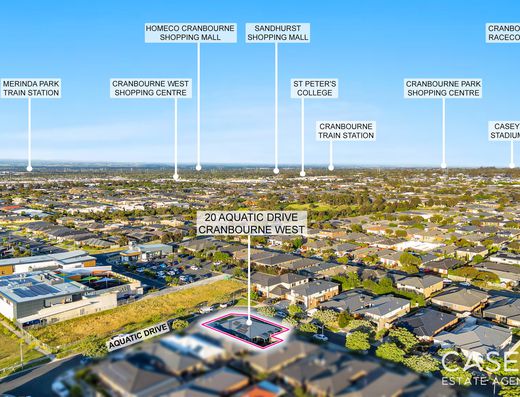

- 3 bedrooms
- 2 bathrooms
- 2 car spaces



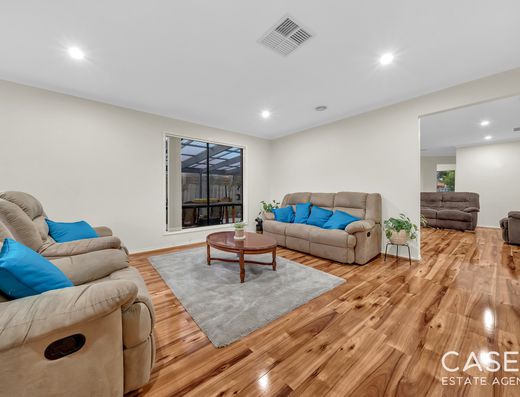
















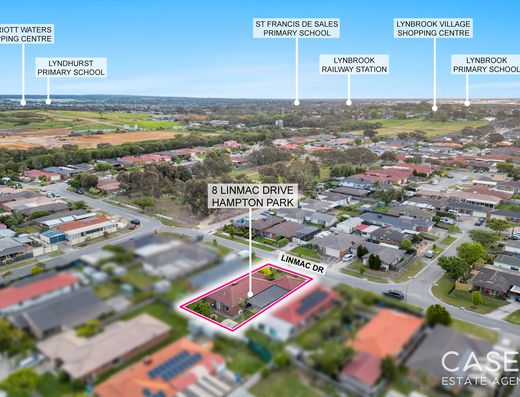


- 3 bedrooms
- 2 bathrooms
- 2 car spaces


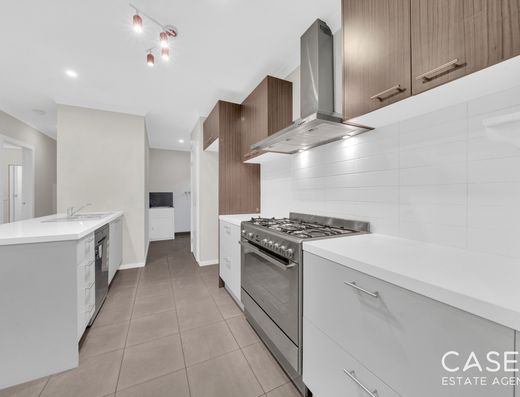



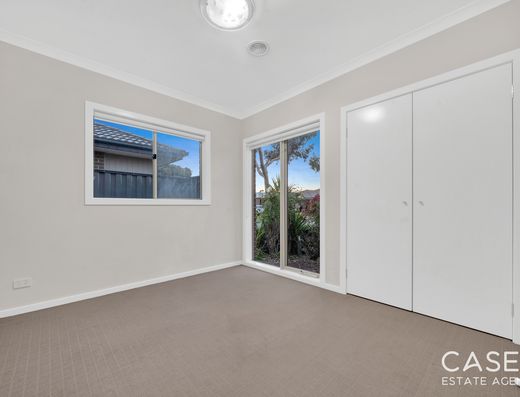







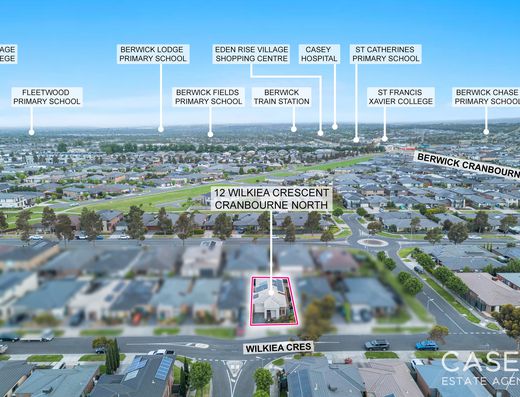
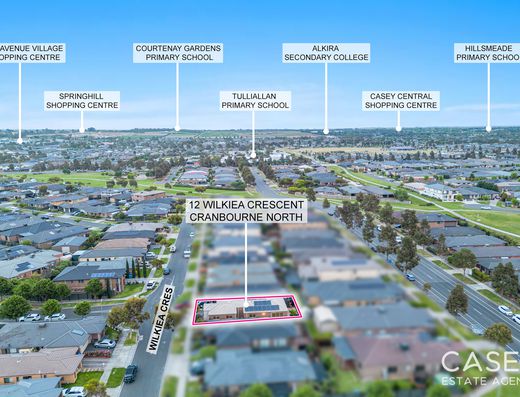
- 3 bedrooms
- 2 bathrooms
- 2 car spaces













Approved Plans & Permits for 3 Townhouses Close to Cranbourne Station
14 Roma Avenue, Cranbourne Details- 3 bedrooms
- 2 bathrooms
- 5 car spaces
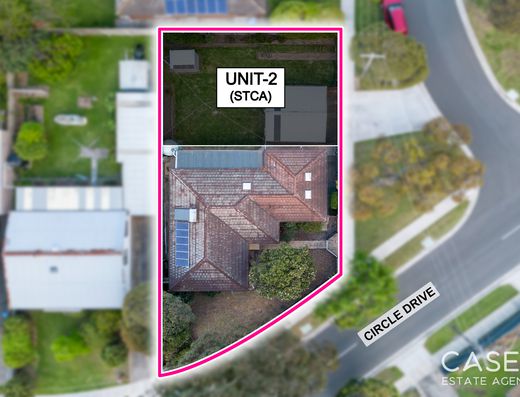
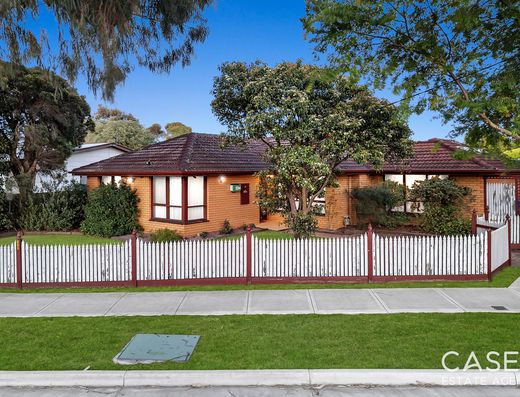
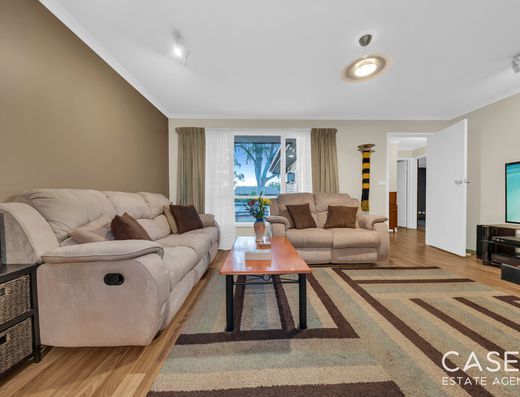
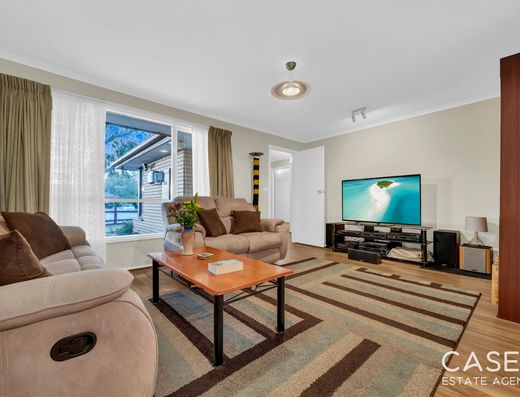
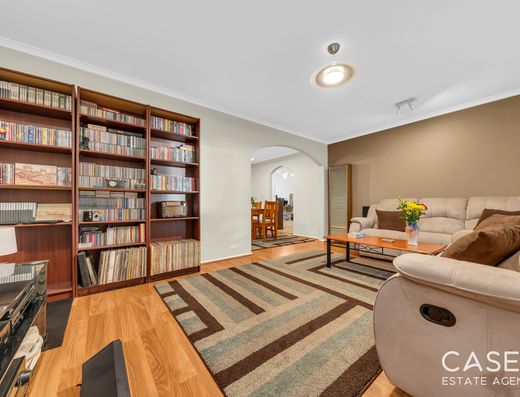
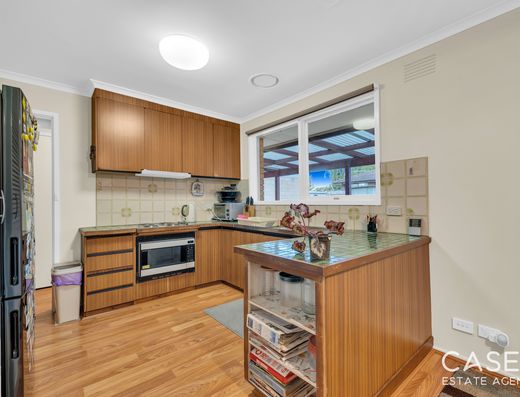
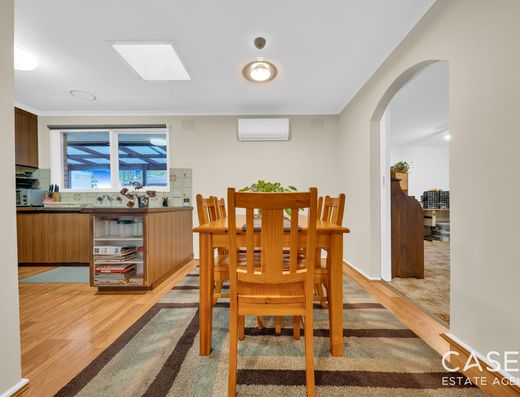
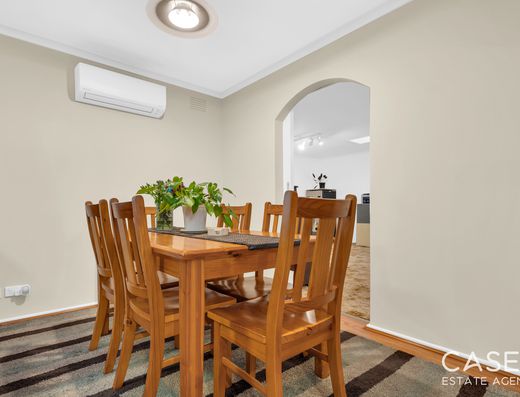
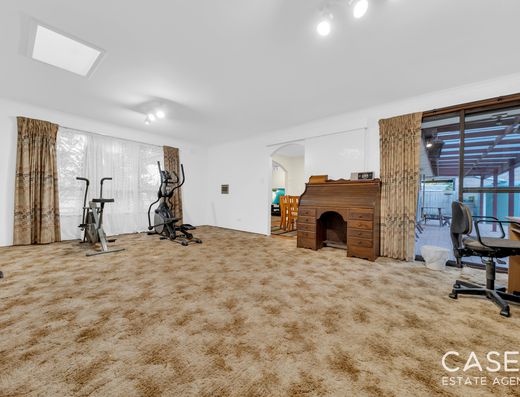
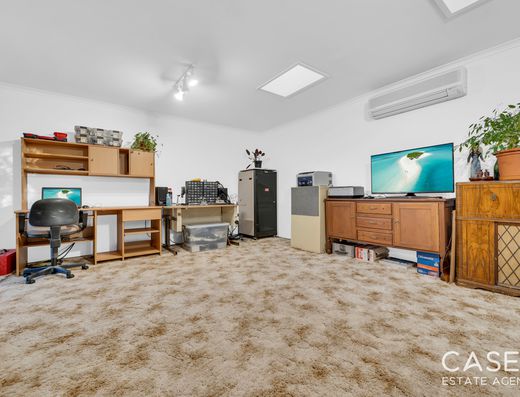
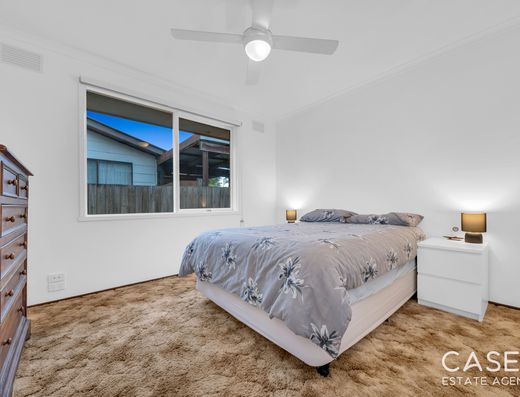
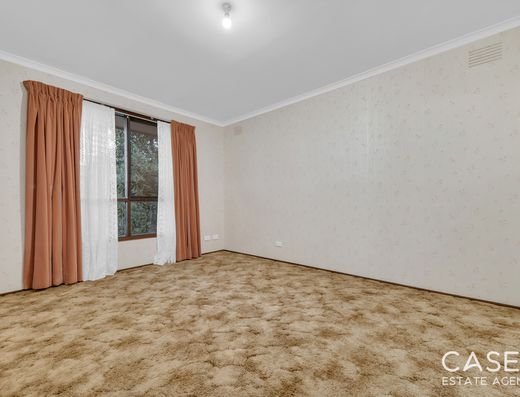
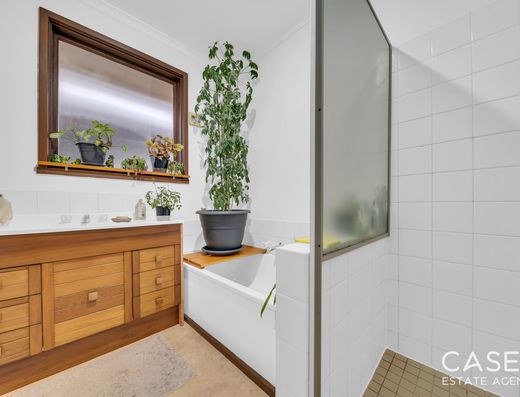

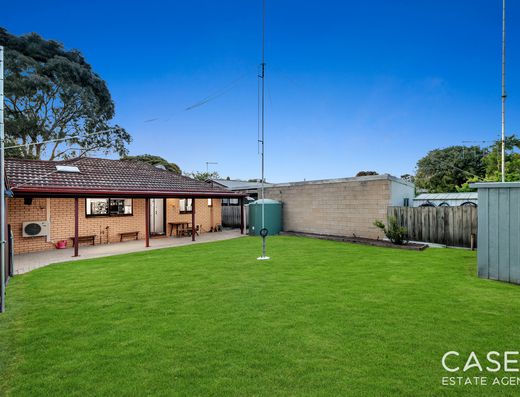

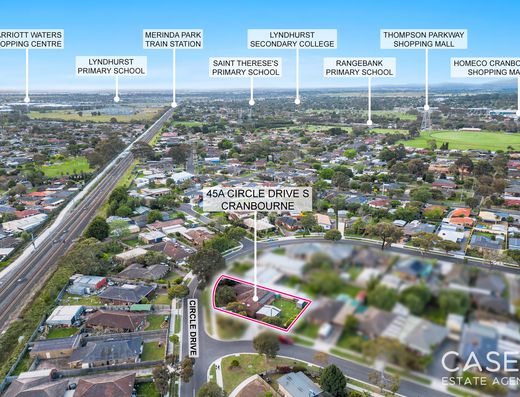
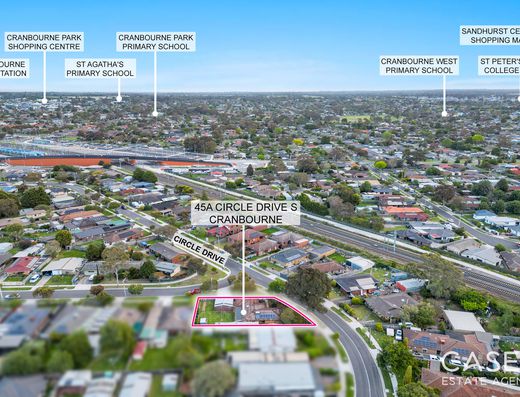

- 4 bedrooms
- 1 bathroom
- 2 car spaces
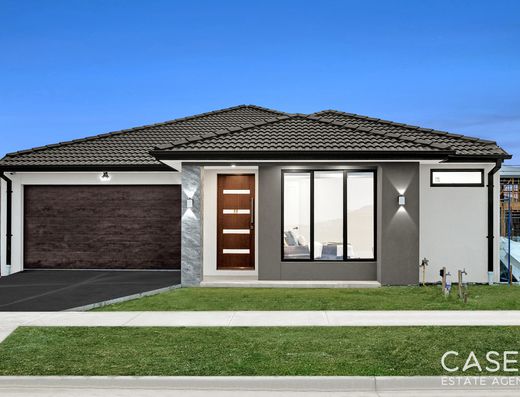
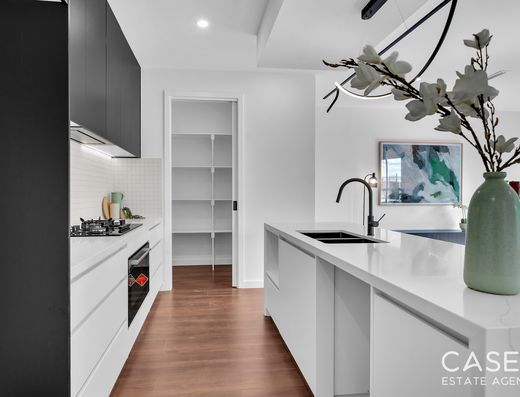
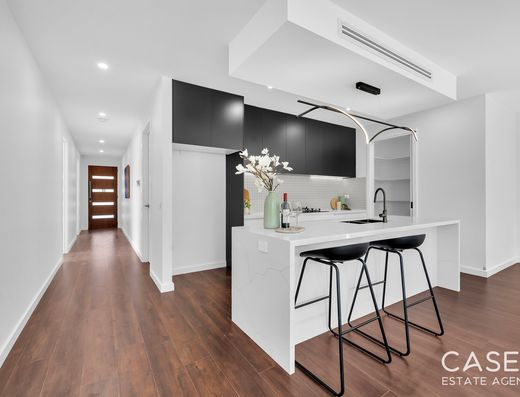
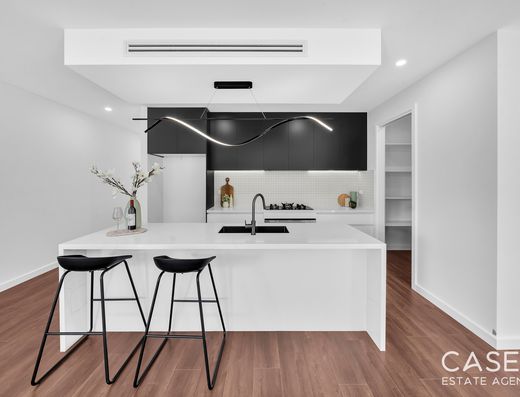
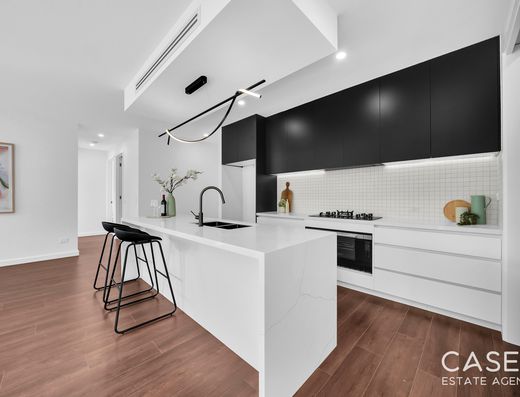
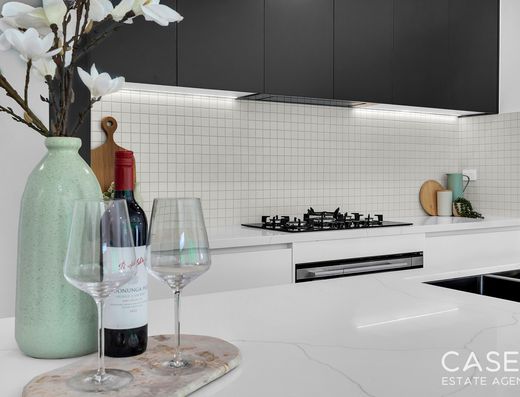
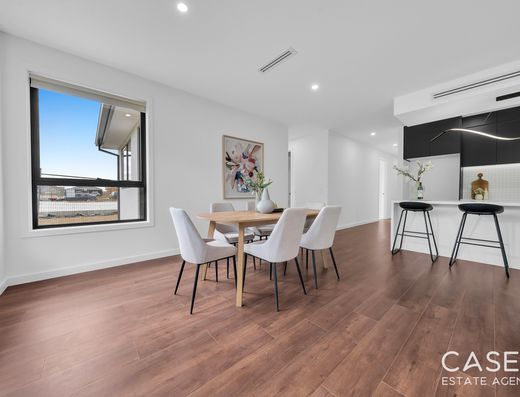
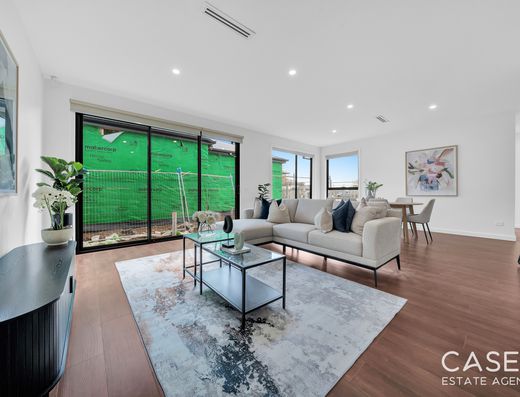
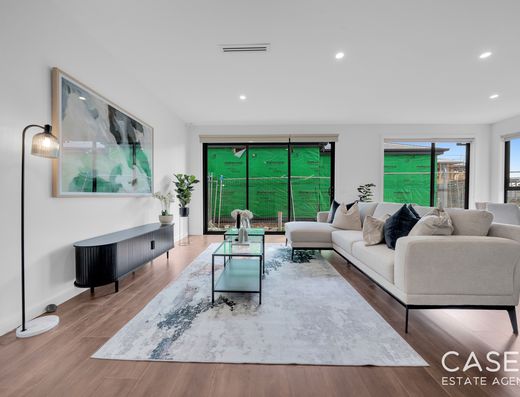
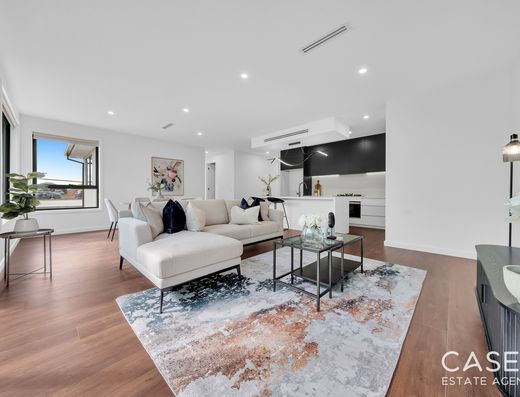
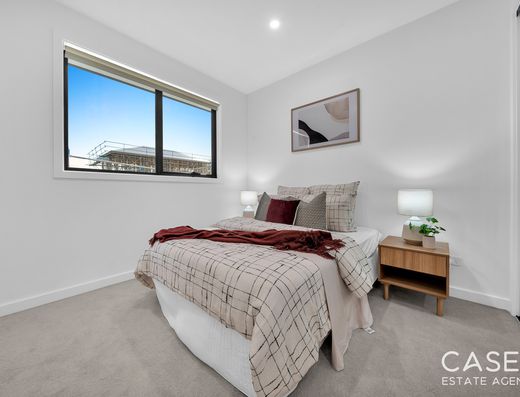
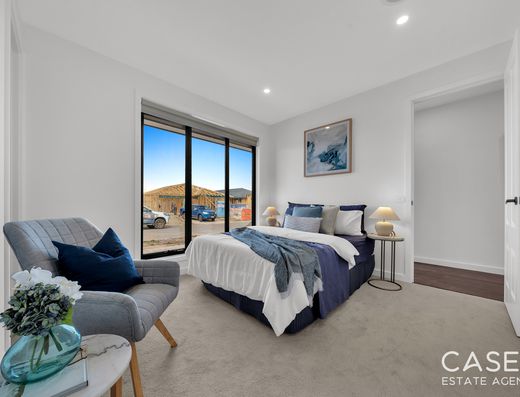
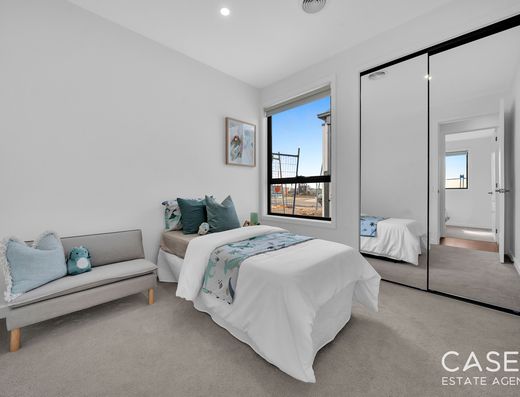
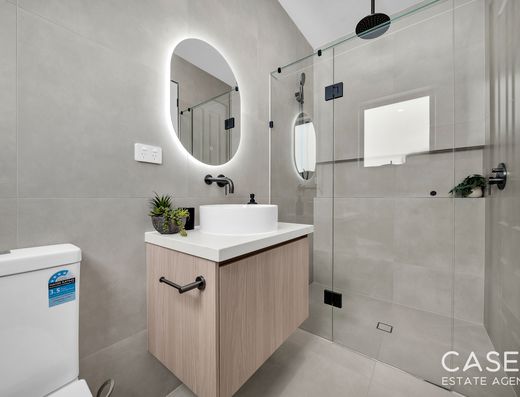
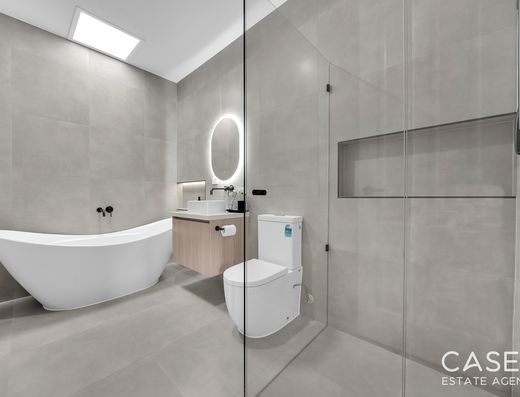
- 4 bedrooms
- 2 bathrooms
- 2 car spaces

