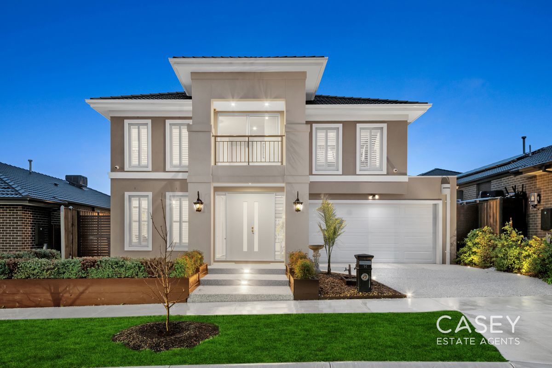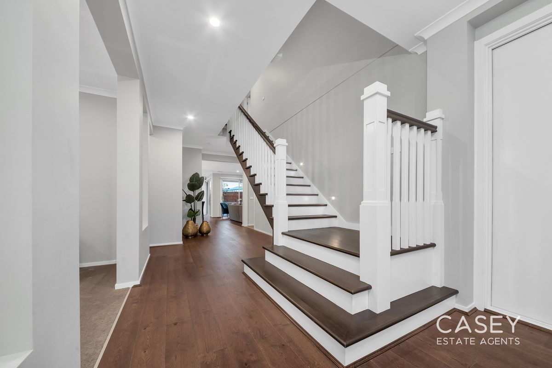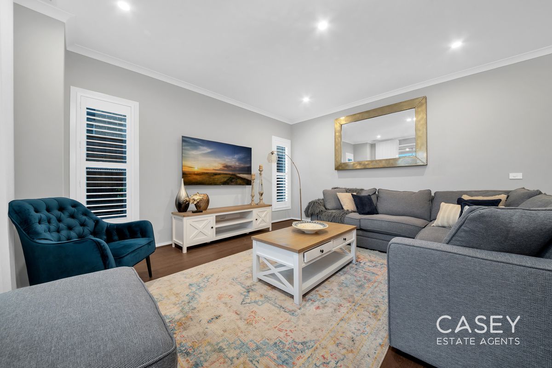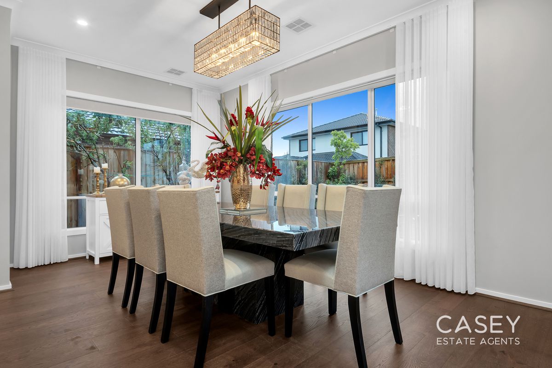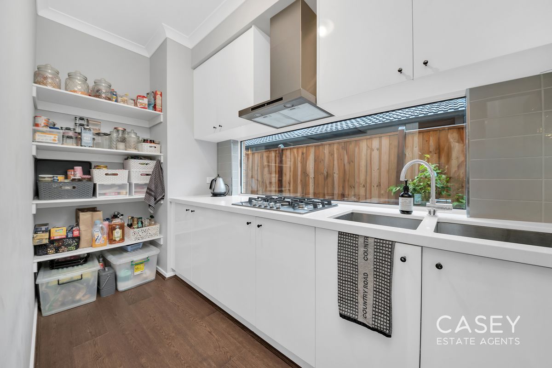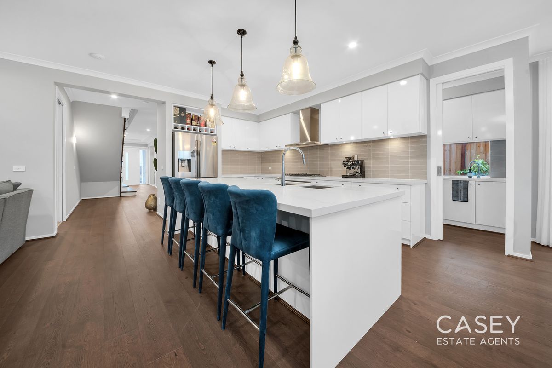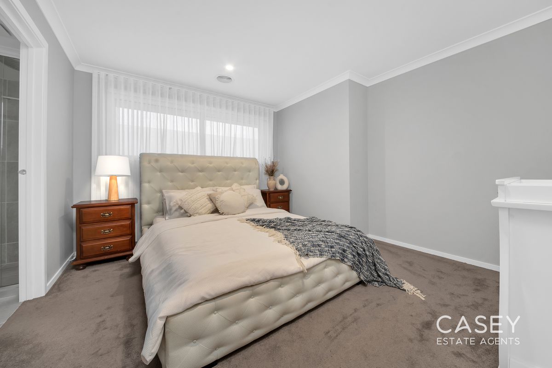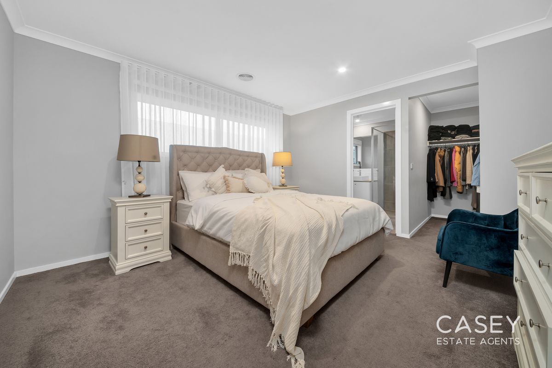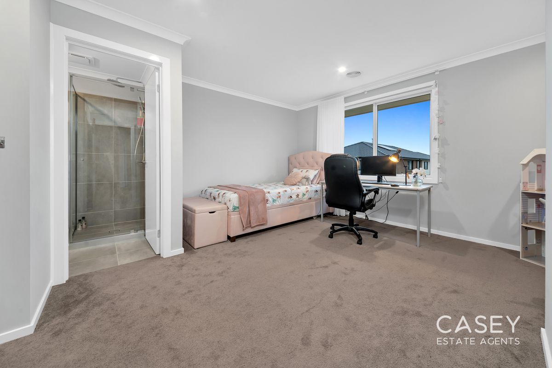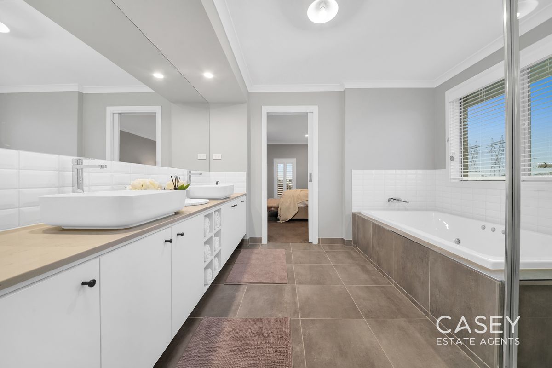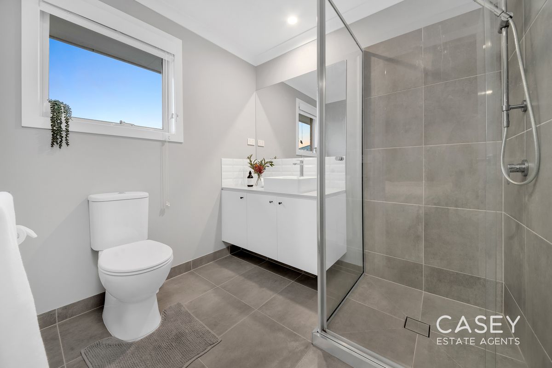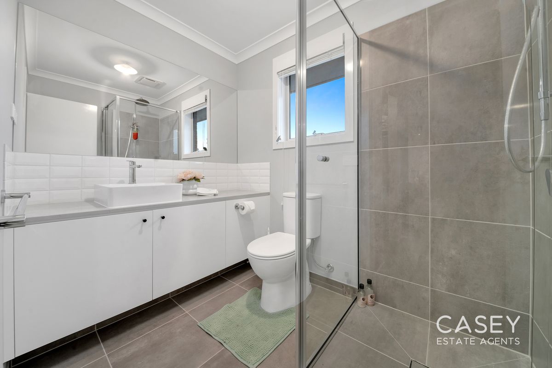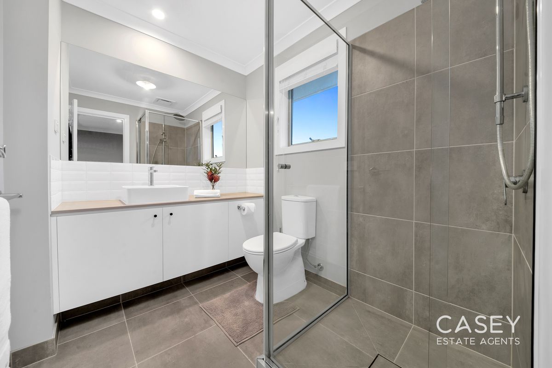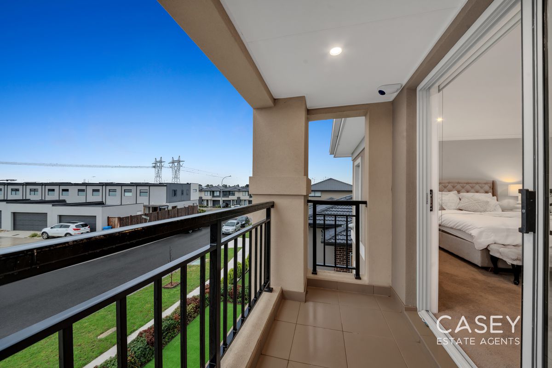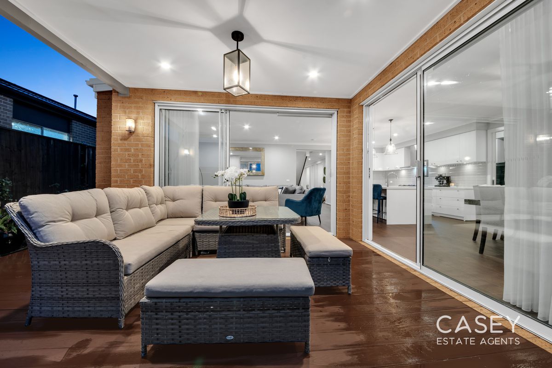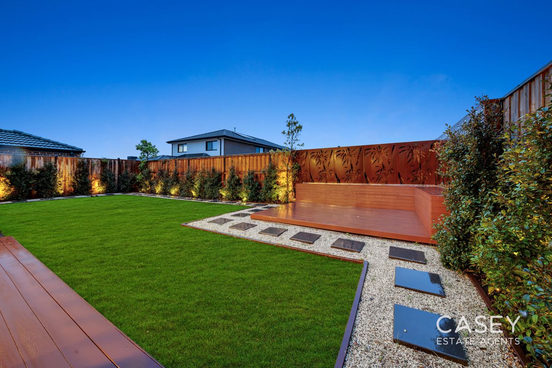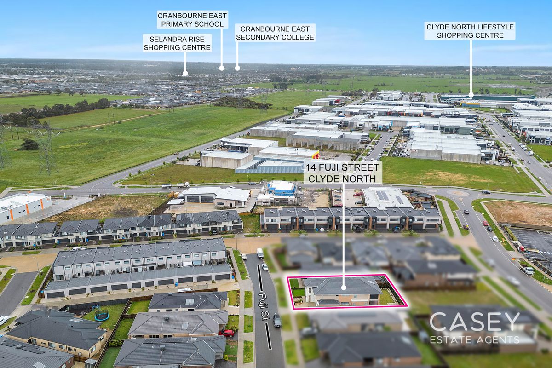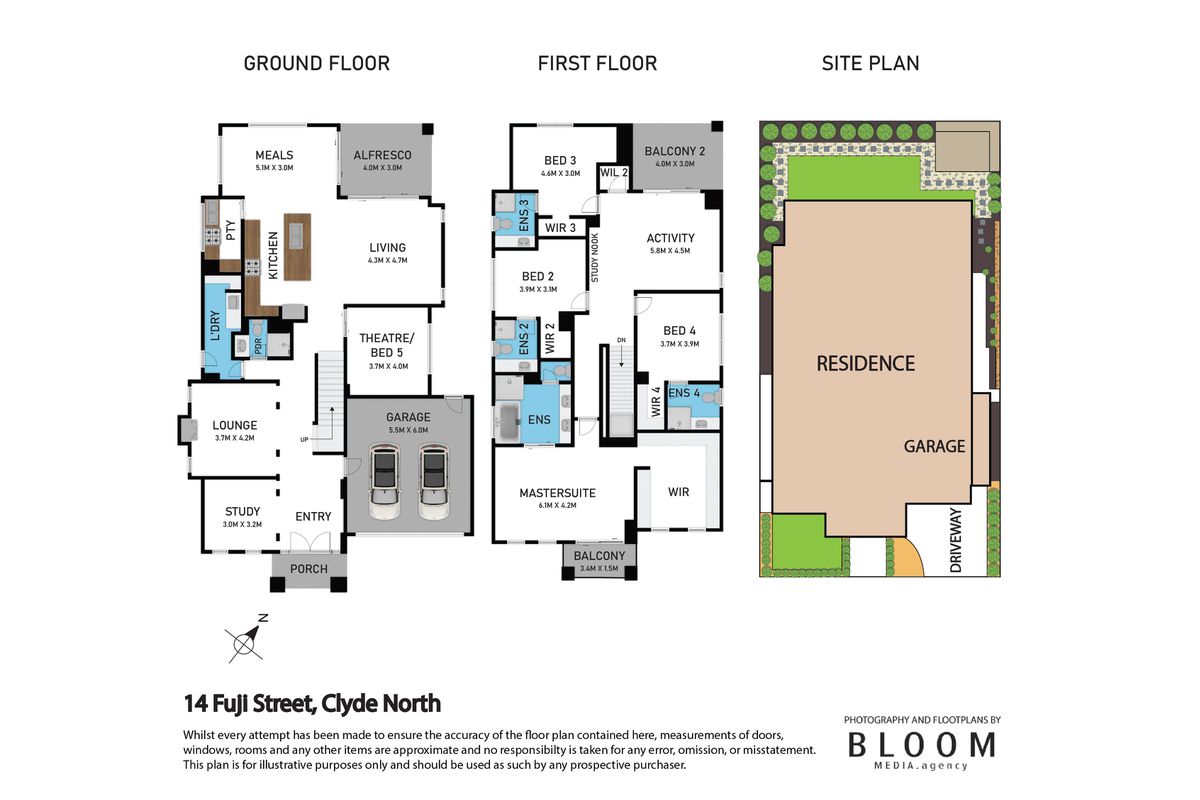- Bedrooms 5
- Bathrooms 5
- Car Spaces 2
- Land Size 480 Square metres
Description
Experience an aura of serenity and luxurious comfort within this seductive five-bedroom residence showcasing a pleasing blend of contemporary style and quality fixtures over two superb levels. Situated on 480sqm of land in the well-sought Meridian Estate, this sophisticated and architecturally designed Carlisle home is part of their Affinity Range, the "Montpellier," inspired and designed to provide a Hamptons experience.
Upon stepping inside via the grand front door, you'll be greeted by a breath-taking entry with stunning floorboards, high ceilings, and a wide hallway with a timber staircase. The impressive downstairs quarters are also complemented by a formal lounge, a study/home office, a theatre room, a powder room with a shower, a family laundry, and the beautifully appointed kitchen overlooking a large family and dining area. This space extends out through sliding doors to the outdoor alfresco.
The luxurious kitchen is complemented with quality appliances, pendant lights, tiled splashback, 40mm stone benchtops, a breakfast bar, double undermount sink, overhead cupboards, and a fully equipped butler's pantry with a cooktop, double sink, and plenty of storage. The stylish home theatre, in the center of the design, allows you to relax and enjoy the latest blockbuster or all the action from your favorite sporting team with R 2.0 Sound screen insulation.
The second living area is perfect to utilize as a formal lounge, rumpus, or kid's playroom. The large dining and family area lead out to the grand alfresco via sliding doors, creating a seamless transition of indoor/outdoor living.
Upstairs features 4 bedrooms, each with their private ensuite bathrooms. A fantastic rumpus room with a balcony is ideal for escaping with a good book or for the kids' TV time. The superb master bedroom, with a private balcony, features a large walk-in closet and a luxurious ensuite with double vanities, a spa bath, an oversized shower, and a separate toilet. The remaining 3 bedrooms are all very generous in size and each is complemented with a walk-in wardrobe and a private ensuite.
Designer fixtures throughout the house are sourced from "Pottery Barn" and "Coco Republic." The property boasts grand open spaces with ample light, both from downlights and pendants, throughout the home, creating a true Hamptons feel. This sense of luxury even extends to the garden and driveway lights.
Intelligently designed to fuse effortless low-maintenance living and modern family functionality, you will love coming home to your relaxing haven.
Features:
-Refrigerated heating/cooling
-Stunning floorboards
-Quality carpet
-Butler's pantry with second kitchen
-Stone benchtops
-Theatre room/Bed 5
-Feature bulkheads to the ground floor
-Upgrade internal and external timber doors
-Blinds, curtains & plantation shutters
-Rendered Classique facade
-Boutique windows
-Exposed aggregate driveway & footpath
-Professionally landscaped front & rear yard
-Alfresco with timber decking
-Outdoor Oasis with deck bench
-Security Cameras & a Security Alarm System
-Gas provision for a fireplace in the living room
-Plumbing for a water fountain in front yard
With new families moving in each week, Meridian residents enjoy a community-minded, healthy, and active lifestyle amid the striking tree-lined streets, flourishing front yards, and lush parklands. Enjoy the benefits of an established community with close proximity to major retail, educational, and medical facilities. With easy access to Clyde North Lifestyle Shopping Centre and the township of Berwick, schools such as Tulliallan Primary School, Grayling Primary School, Ramleigh Park Primary School, and Casey Grammar, Meridian estate brings you the best of Melbourne's southeast.
Privacy: Your entry to this property provides consent to the collection and use of personal information for security purposes. It may be used to provide you with further information about the property, other properties and services marketed by Casey Estate Agents. Please advise our consultant if you do not wish to receive further information. Our full privacy statement is available at our office or online www.caseyestateagents.melbourne. This is an advertising brochure only. Casey Estate Agents has prepared this brochure on the instructions of the vendor in order to advertise the property. We have not verified the accuracy of the information contained within. You should not rely on this brochure as proof of the facts stated. You should independently verify the matters stated in this brochure before making your decision to purchase. Casey Estate Agents accepts no liability or responsibility for claims arising from a reliance of the information herewith
Show More
