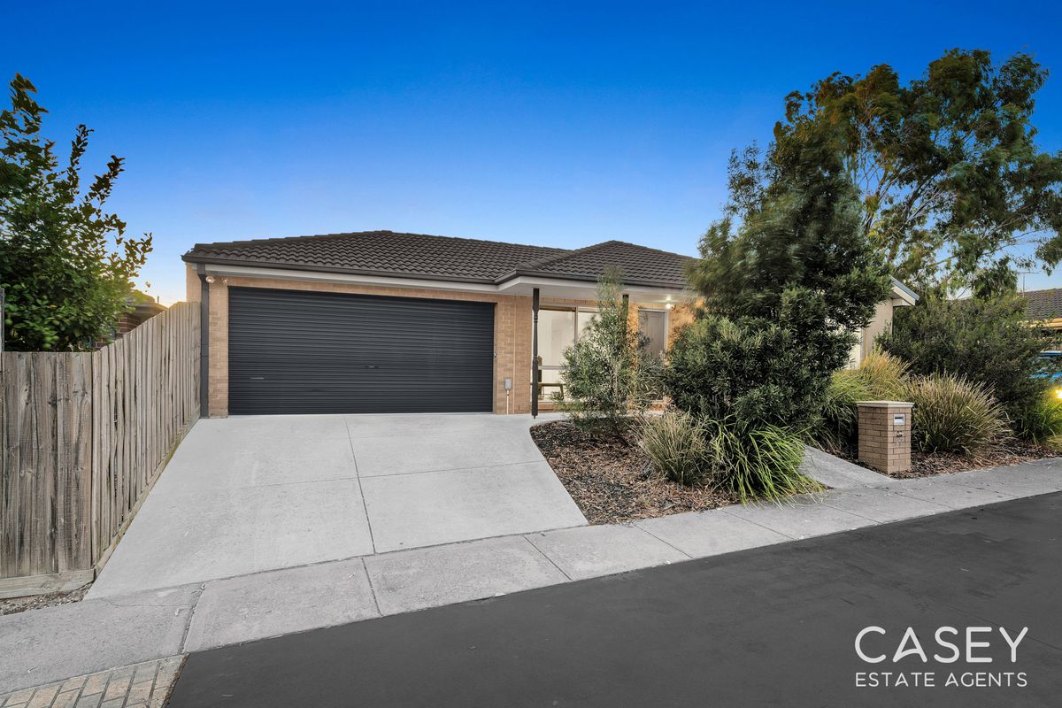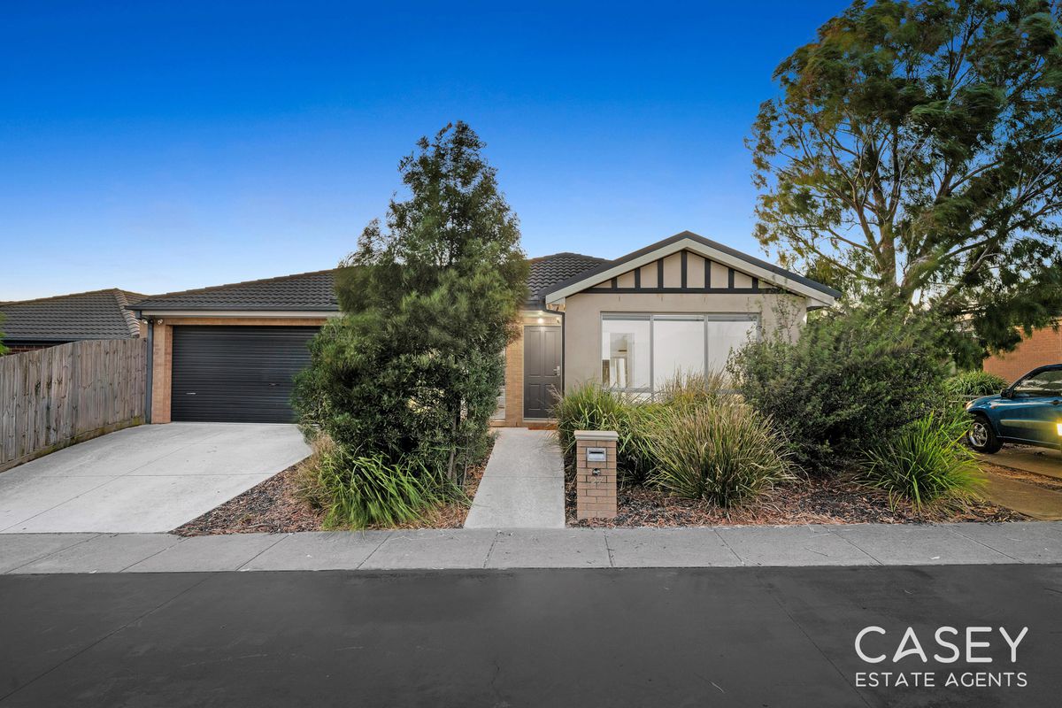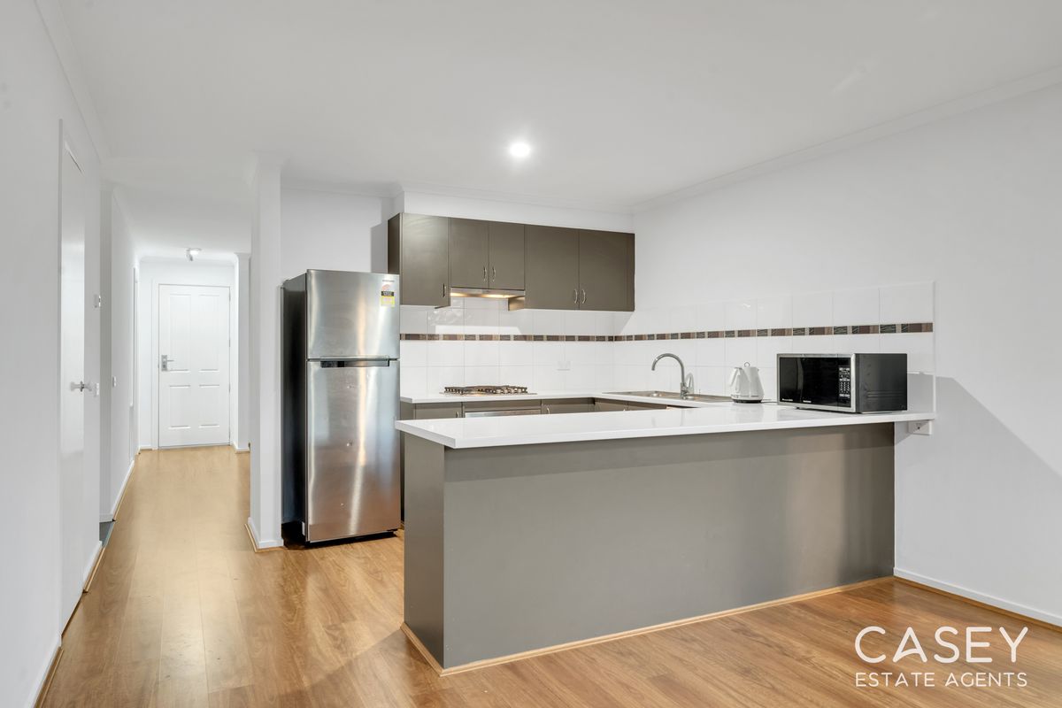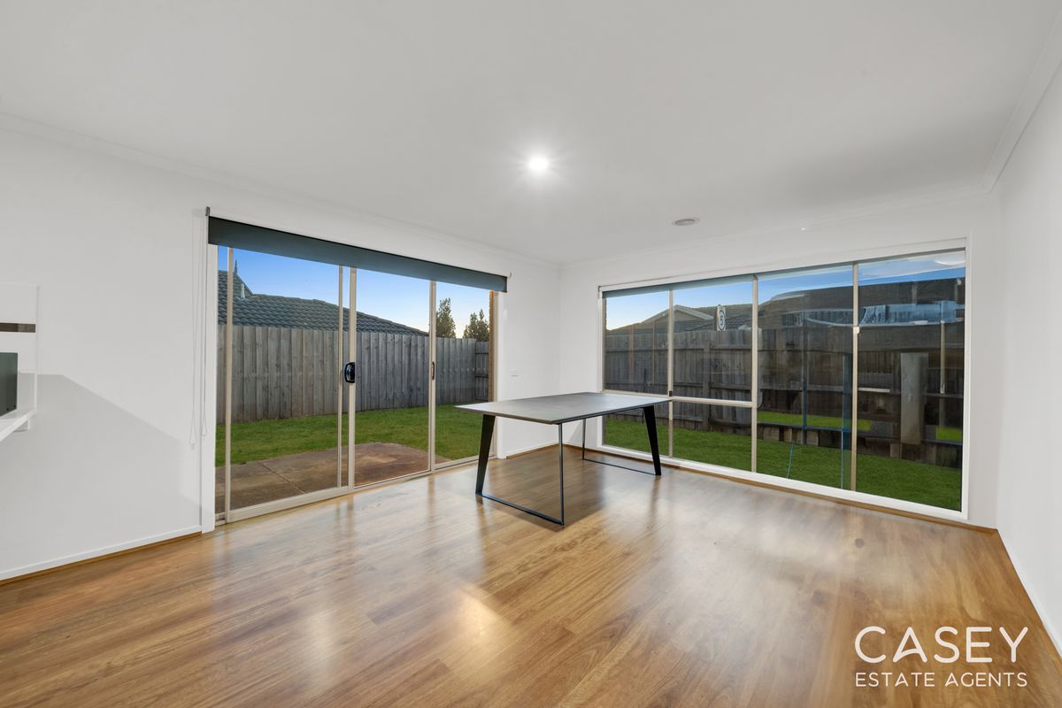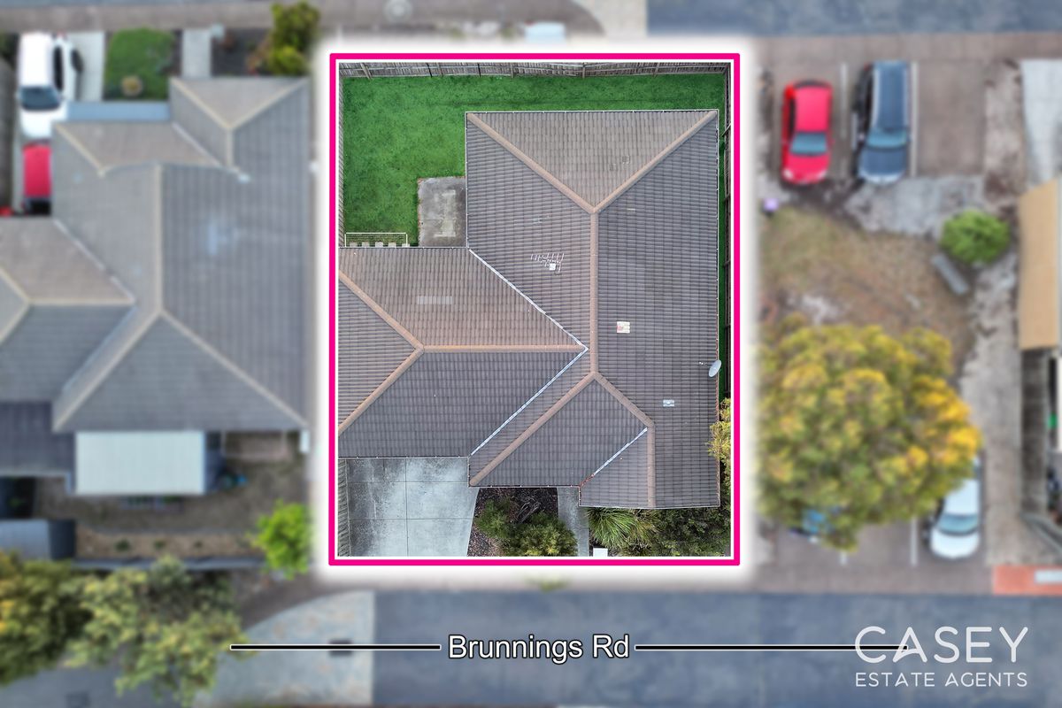- Bedrooms 3
- Bathrooms 1
- Car Spaces 2
- Land Size 274 Square metres
Description
Bold styling with brick and rendered features enhances this home's stunning street appeal, whilst inside be prepared to be impressed by this immaculate home! Presenting a fabulous entry into the market for owner-occupiers, downsizers looking for single-level ease or an excellent portfolio asset for investors.
Offering a free functional floor plan with two living areas, master bedroom with a walk-in robe & ensuite, and two additional bedrooms complimented with built in robes & easy access to the stylish family bathroom with separate toilet. The family living and dining area is the heart of the home with plenty of space to relax with family and friends. The stunning kitchen is complete with quality appliances, overhead cabinetry, tiled splashback, and plenty of bench space. Encircled by expansive windows the living area embraces crisp breezes and warm natural light with sliding doors opening to the outdoor patio and private backyard. The home boasts an idyllic location, only steps away to Banyan Fields Primary and Carrum Downs Secondary, metres from buses and Carrum Downs Shopping Centre, and only moments to Sandhurst Club and freeway access.
Indoor Features:
- Gas ducted heating
- Split system air-conditioner
- Downlights
- Roller blinds
- Large windows
- Stunning floorboards
- Carpeted bedrooms
- Outdoor patio
- Double garage with rear roller door
- Low maintenance front & rear yard
Privacy: Your entry to this property provides consent to the collection and use of personal information for security purposes. It may also be used to provide you with further information about the property, other properties and services marketed by Casey Estate Agents. Please advise our consultant if you do not wish to receive further information. Our full privacy statement is available at our office or online at www.caseyestateagents.melbourne. This is an advertising brochure only. Casey Estate Agents has prepared this brochure to the instructions of the vendor in order to advertise the property. We have not verified the accuracy of the information contained within. You should not rely on this brochure as proof of the facts stated. You should independently verify the matters stated in this brochure before making your decision to purchase. Casey Estate Agents accepts no liability or responsibility for claims arising from a reliance of the information herewith.
Show More
