- Bedrooms 3
- Bathrooms 2
- Car Spaces 2
Description
This stunning residence is nestled in a coveted location, just a short stroll from the Cranbourne Primary School, Cranbourne Secondary College, Cranbourne Park Shopping Centre, Cranbourne Botanic Gardens and public transportation.
The moment you step inside, you'll be struck by the sense of space and light that fills this beautifully presented home. With a generous floor plan that flows effortlessly throughout, you'll find plenty of room for your family to spread out and make memories.
The heart of the home is the open-plan living area, where sleek, modern kitchen meets spacious dining and lounge spaces. The kitchen is a chef's dream, boasting quality appliances, ample storage, and an island bench perfect for food preparation and socialising. Large windows bathe the interiors in natural light, highlighting the contemporary design and high-quality finishes throughout.
Offering a separate family room, a versatile and inviting space designed to cater to all your family's needs. Thoughtfully positioned away from the main living areas, it offers a perfect retreat for relaxation and quality time together.
This home also boasts three generous bedrooms, each with built-in robes and plenty of natural light. The master bedroom is a true retreat, complete with an en-suite bathroom and walk-in robe perfect for getting ready for the day.
But it's not just the interior that makes this home special - the outdoor spaces are just as impressive. A large backyard offers plenty of room for kids to play or for you to entertain friends and family, complete with a shed and ample storage for all your gardening needs.
Other Features:
- Ducted heating
- Evaporative cooling & split systems
- Studio attached to garage/workshop
** Please note internal images may slightly differ from the actual representation of the inside due to color, the lighting in the location or enhancement of the photos.
** Photo Id Required at all inspections
**You must register to confirm your attendance at the inspection. This will also enable us to inform you instantly of any changes, updates or cancellations to this inspection. Always check online before attending an inspection to ensure it is still going ahead.
Floorplans
Location
Similar Properties
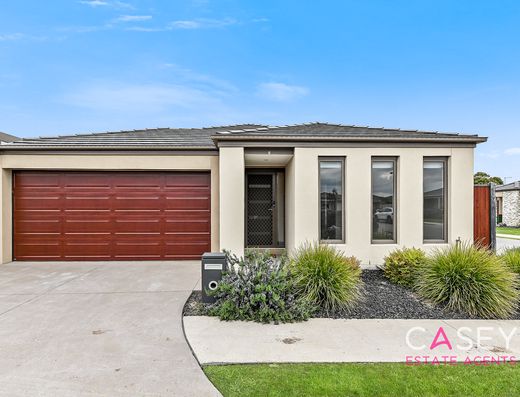
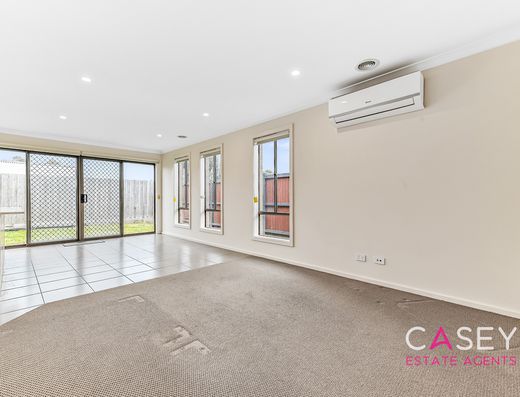
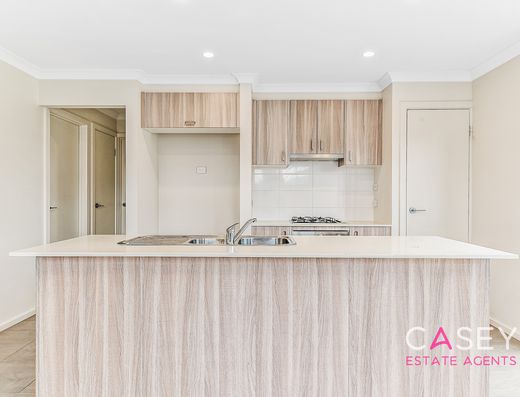
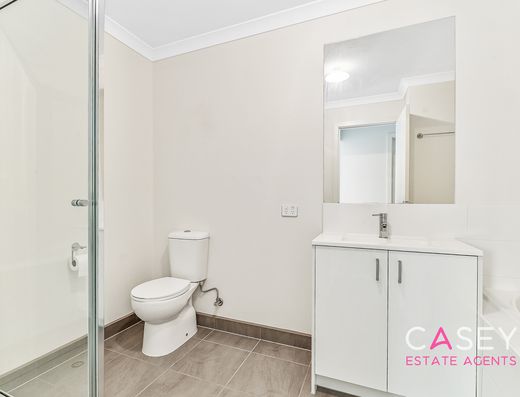



- 3 bedrooms
- 2 bathrooms
- 2 car spaces




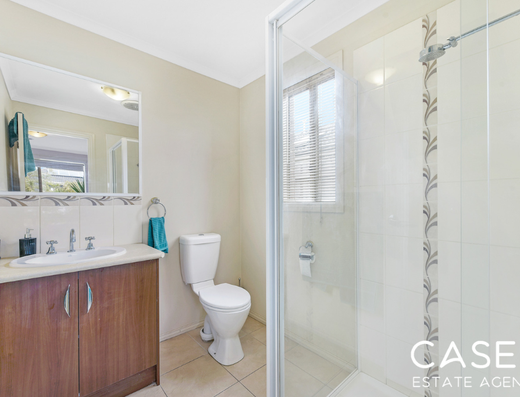
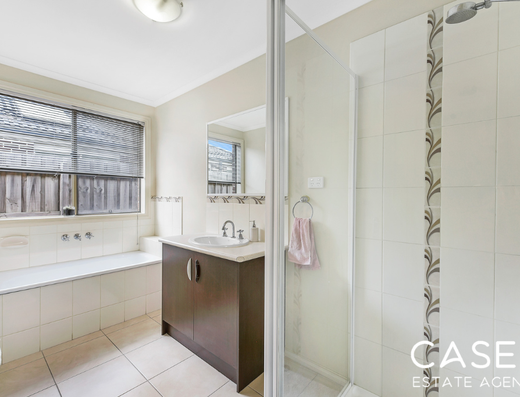
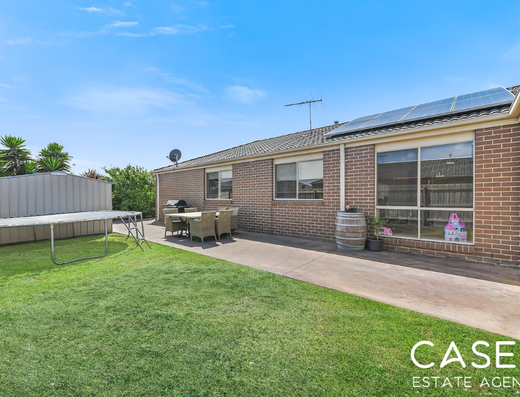
- 4 bedrooms
- 2 bathrooms
- 2 car spaces




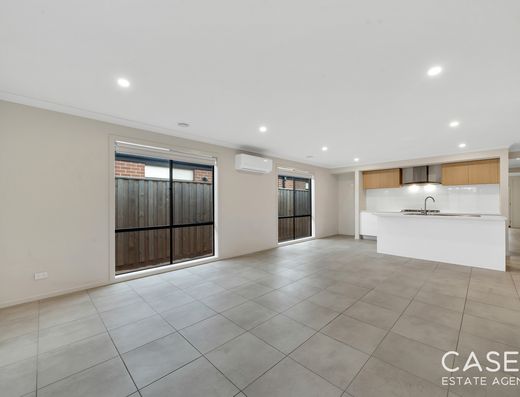


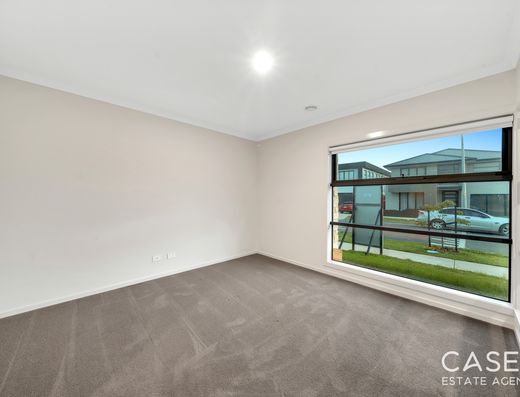








- 4 bedrooms
- 2 bathrooms
- 2 car spaces
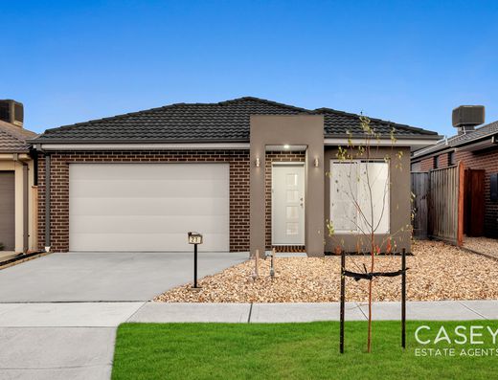
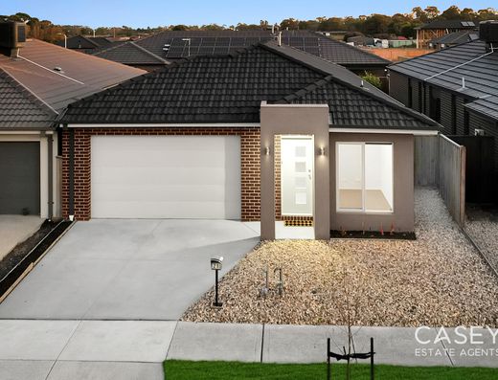
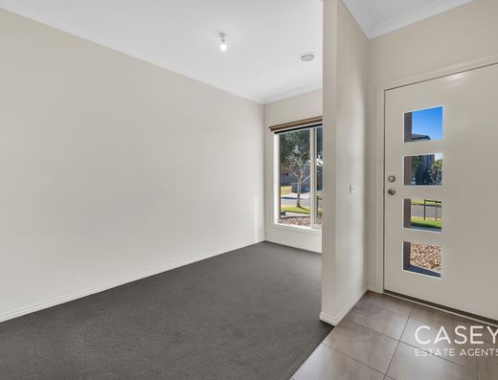
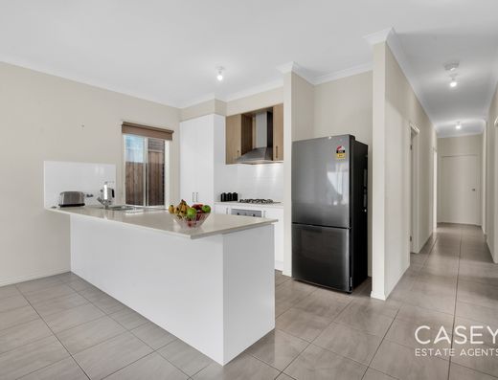
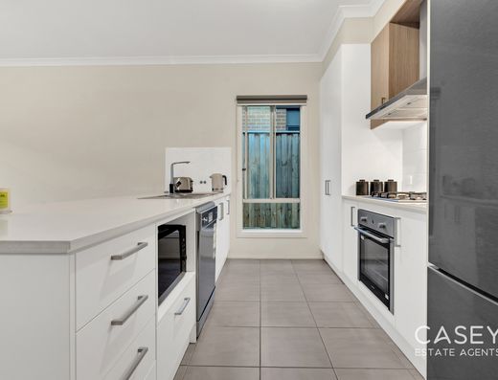
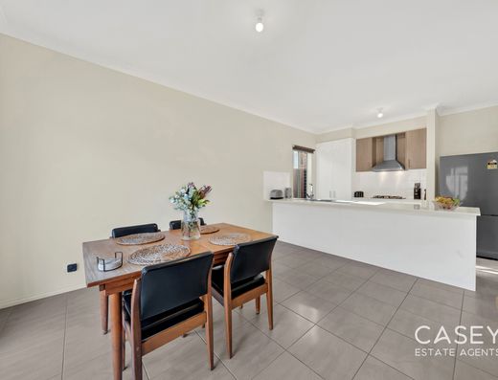
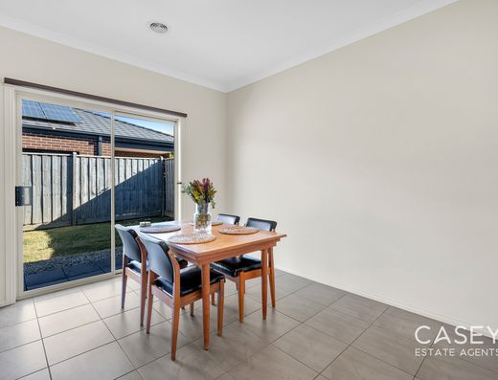
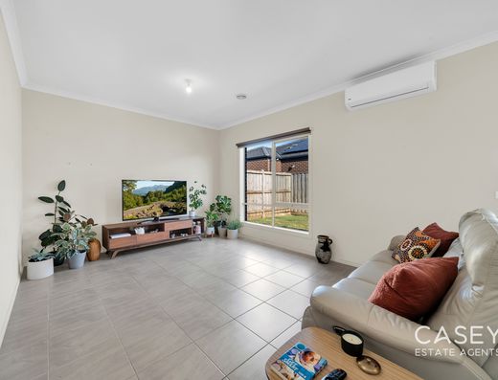
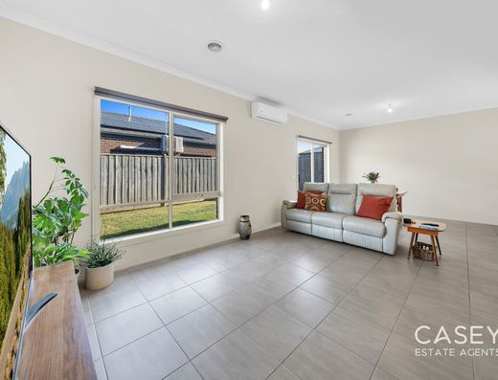
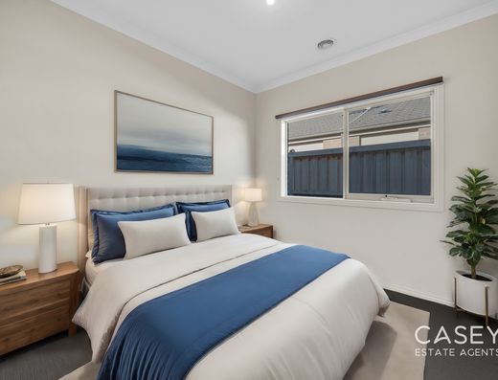
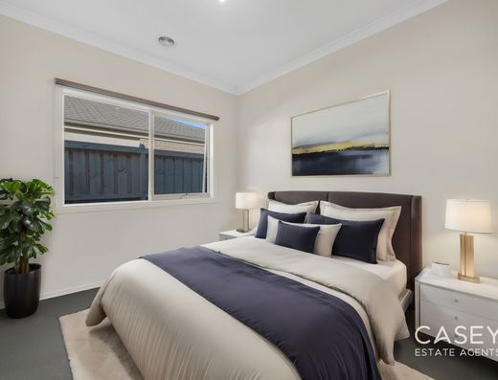
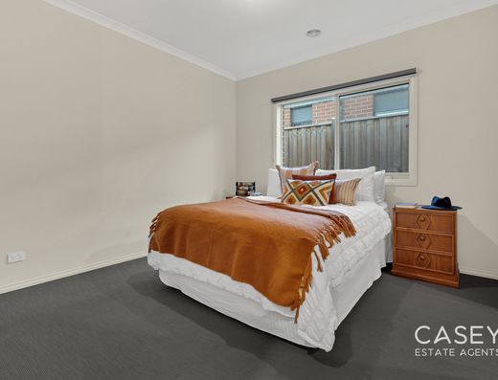
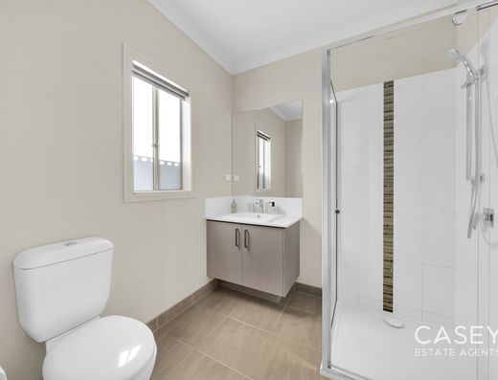
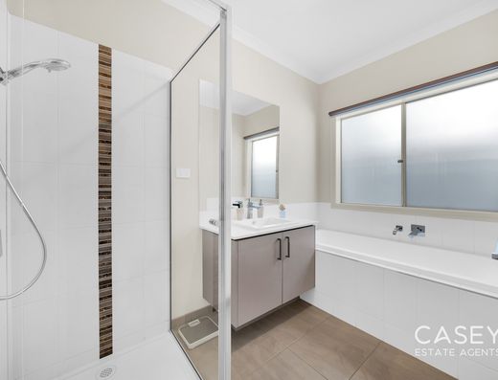
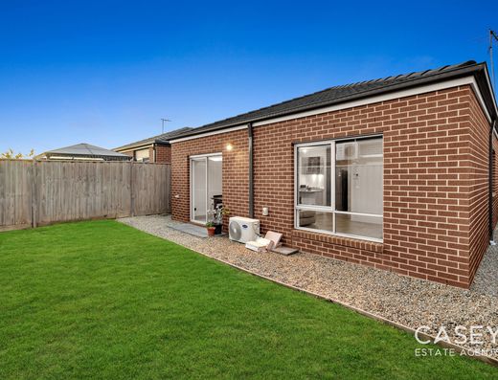
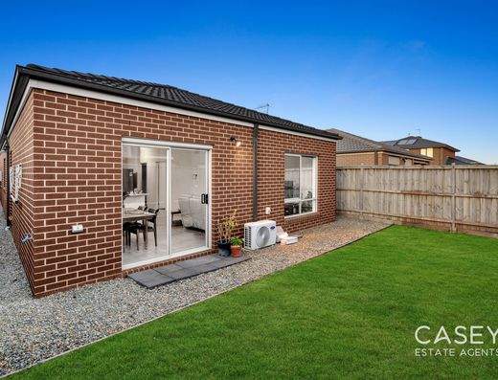
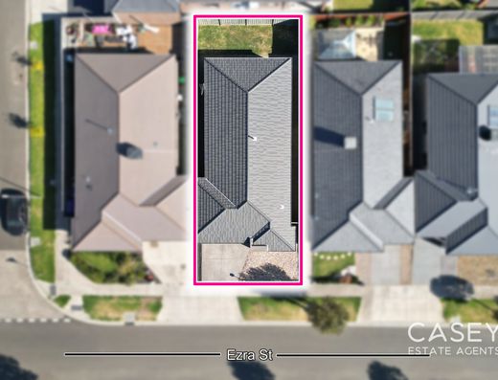
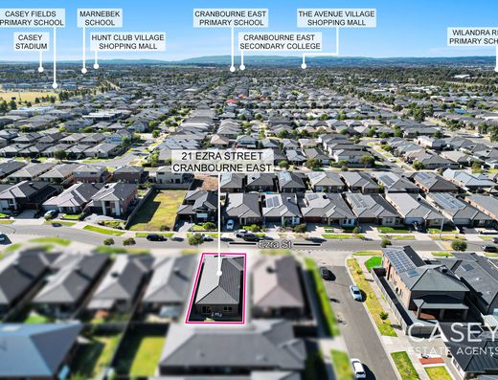
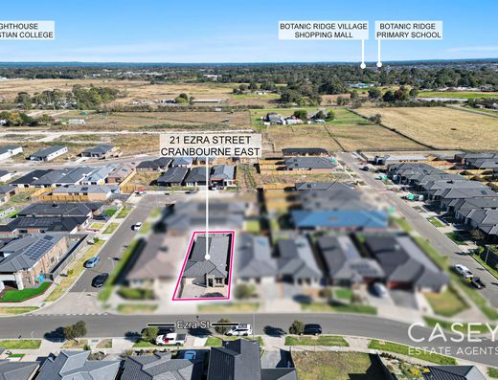
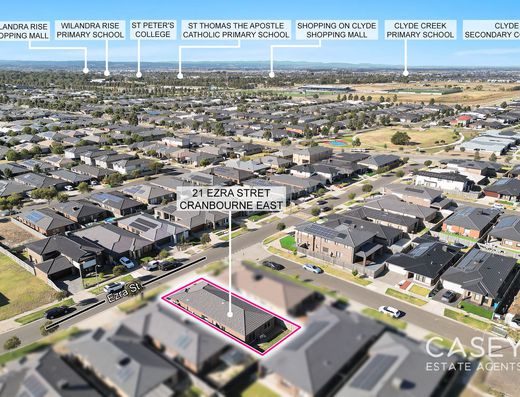
- 3 bedrooms
- 2 bathrooms
- 2 car spaces















