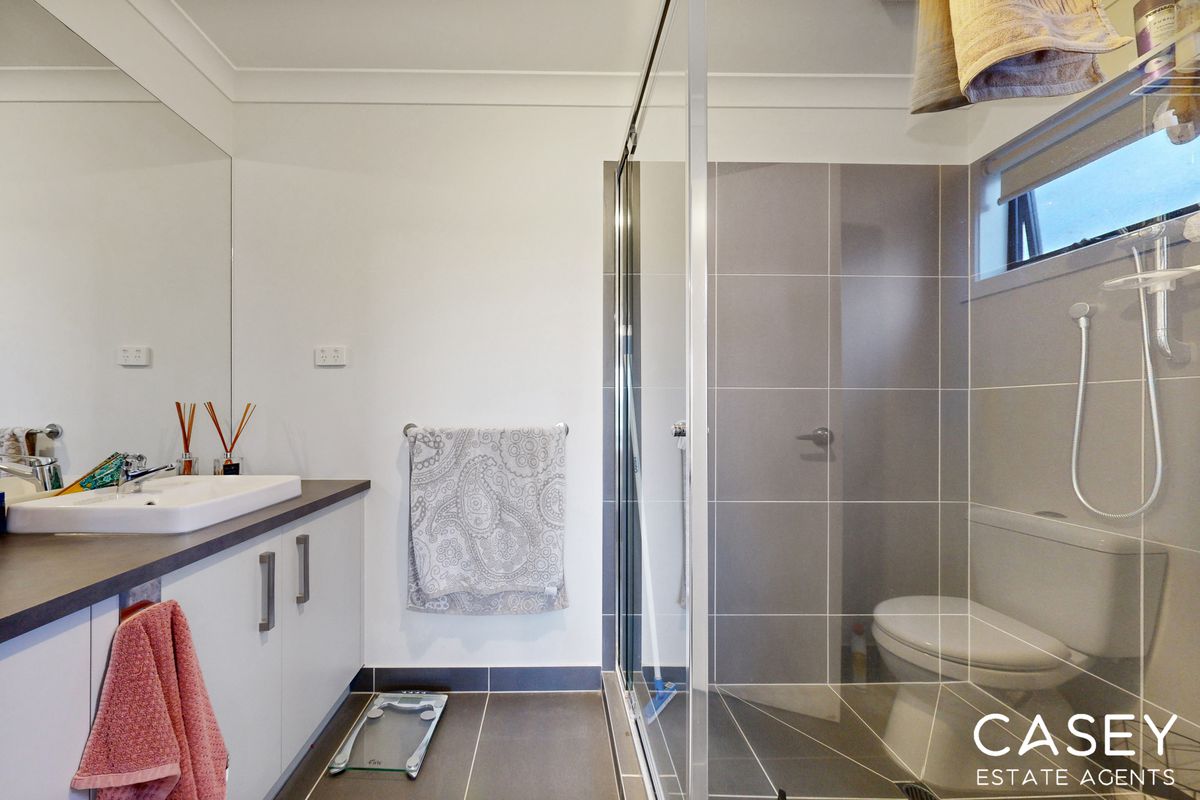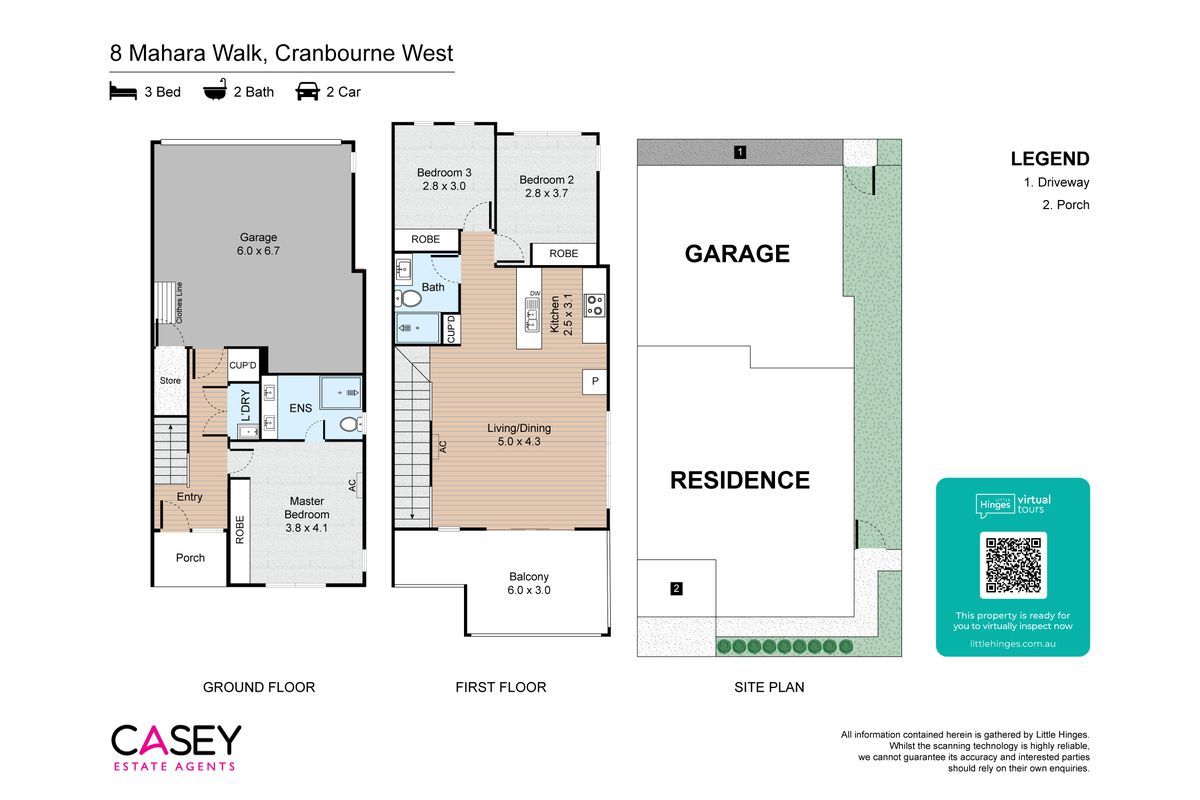- Bedrooms 3
- Bathrooms 2
- Car Spaces 2
Description
Are you looking for a home that checks all the boxes? Look no further than 8 Mahara Walk, Cranbourne West! Situated in a quiet and picturesque street, this property is close to Cranbourne West Primary School and St. Peter's College, Cranbourne Park Shopping Centre, Royal Botanic Gardens and excellent transport links, including nearby bus routes and easy access to major highways, ensuring a smooth commute.
This stunning two-storey residence offers an exceptional lifestyle for families, professionals, or anyone seeking a perfect blend of comfort and convenience. On the first floor, you’ll find the master suite, a private haven designed to offer relaxation and tranquility. The spacious bedroom is complemented by a modern en-suite bathroom, ensuring you have a personal retreat after a long day. Additionally, this level includes ample storage solutions and a dedicated laundry area, making household chores a breeze.
Ascend to the second floor, and you’re greeted by an open-concept living space that seamlessly integrates the kitchen, dining, and living areas. The well-appointed kitchen features quality appliances, sleek cabinetry, and ample countertop space, making it a chef’s delight. Adjacent to the kitchen, the dining area provides a perfect setting for family meals or entertaining guests. The living area is designed for comfort, offering a cozy space to relax and unwind, with large windows that flood the room with natural light.
The second floor also houses two additional bedrooms, both generously sized and equipped with built-in wardrobes, providing plenty of storage for your family’s needs. These bedrooms share a stylish family bathroom, complete with modern fixtures and finishes.
One of the standout features of this home is the balcony accessible from the living area. This outdoor space is perfect for alfresco dining, enjoying a morning coffee, or simply taking in the fresh air and scenic views of the surrounding neighborhood.
** Please note internal images may slightly differ from the actual representation of the inside due to color, the lighting in the location or enhancement of the photos.
** Photo Id Required at all inspections
**You must register to confirm your attendance at the inspection. This will also enable us to inform you instantly of any changes, updates or cancellations to this inspection. Always check online before attending an inspection to ensure it is still going ahead.
Floorplans
Location
Similar Properties
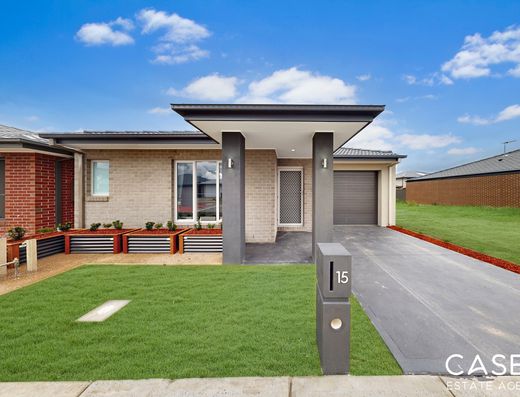

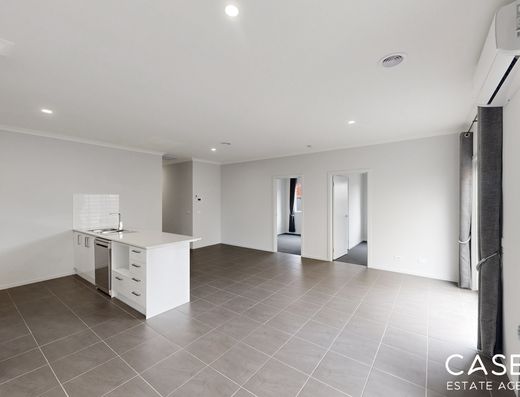
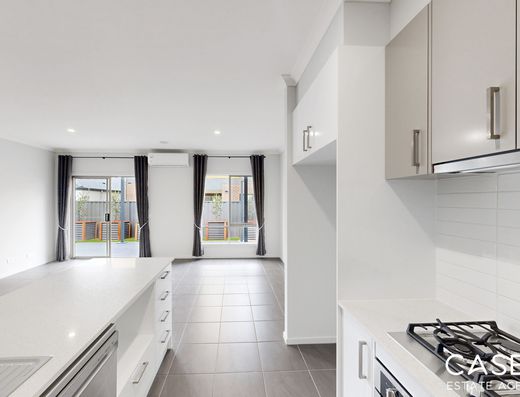
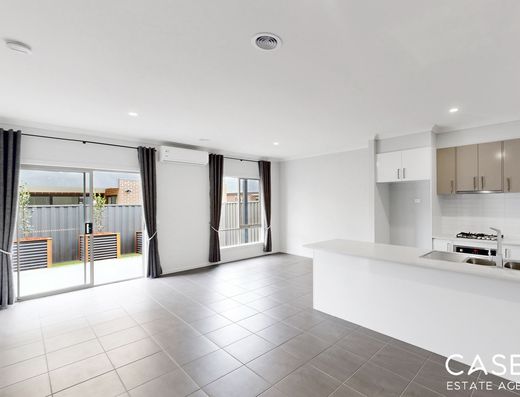
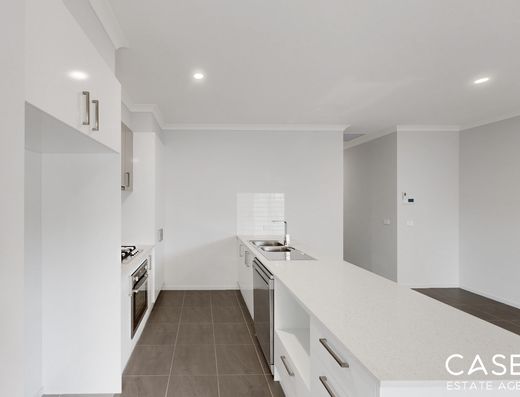
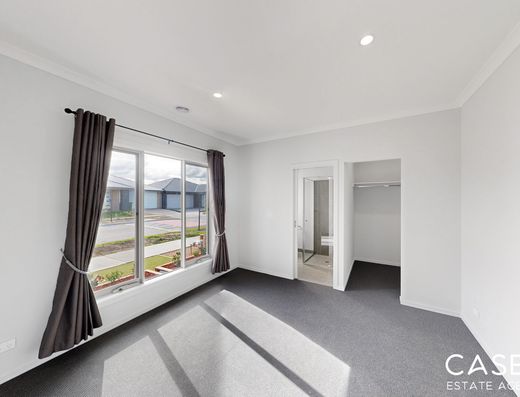

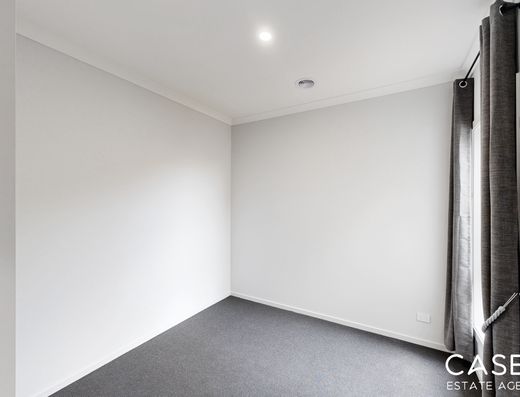
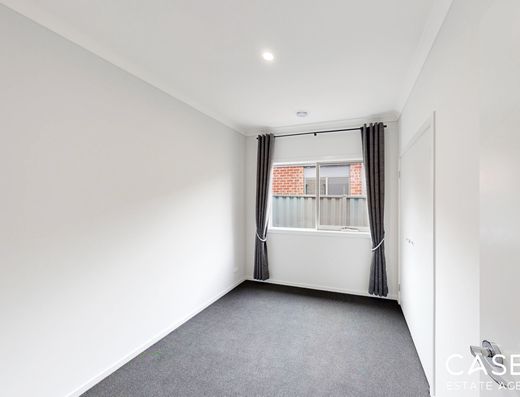

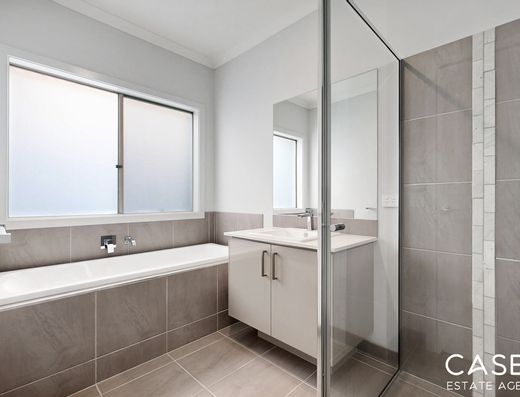
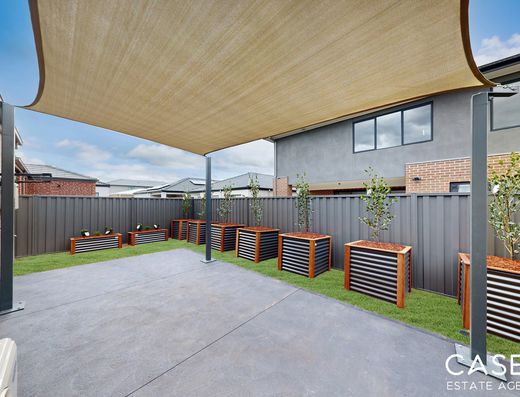
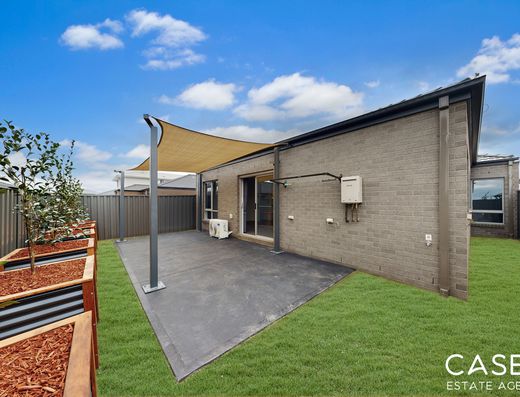
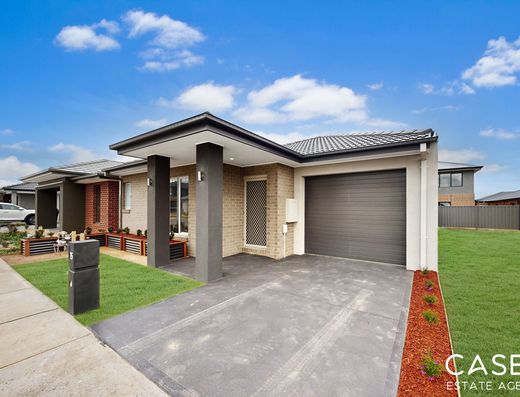
- 4 bedrooms
- 2 bathrooms
- 1 car space


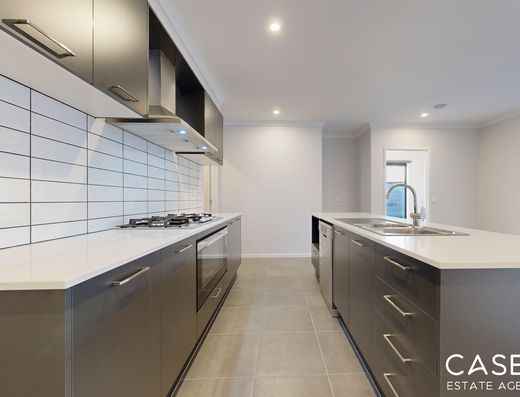
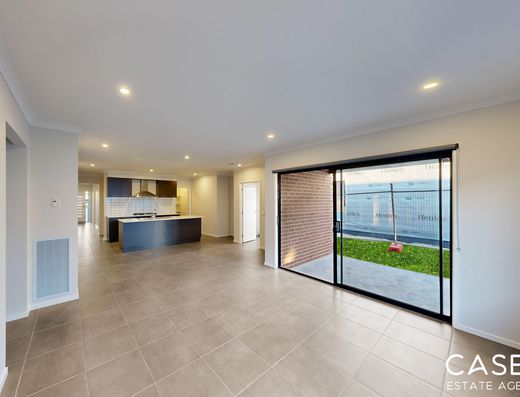

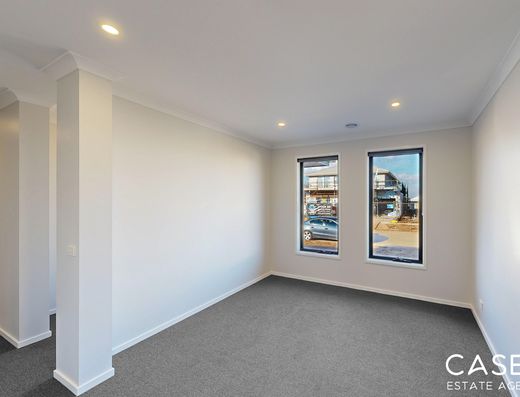
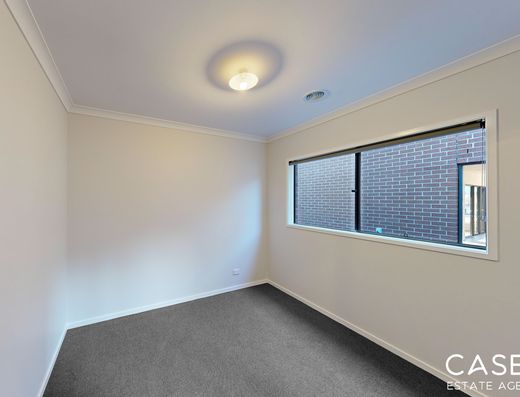

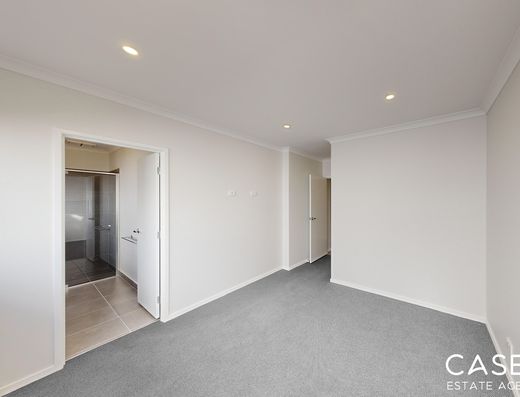
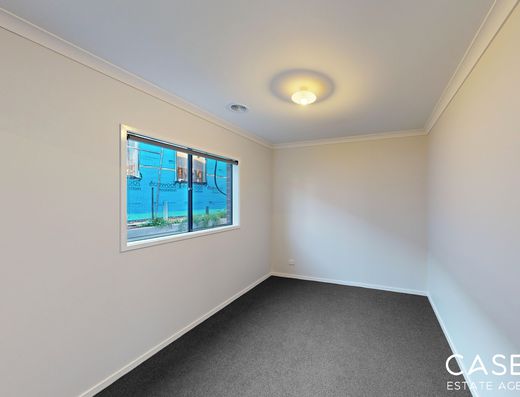
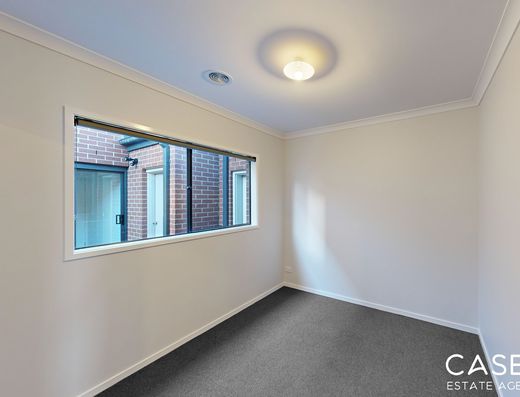

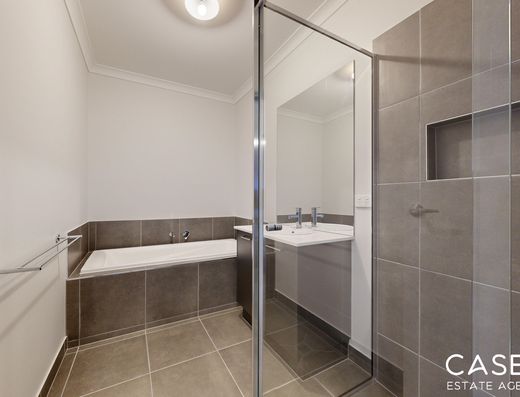
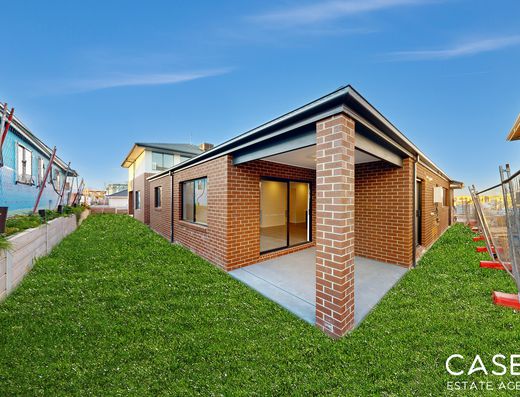

- 4 bedrooms
- 2 bathrooms
- 2 car spaces
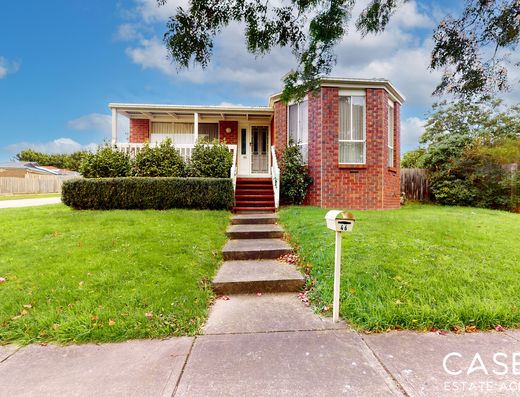
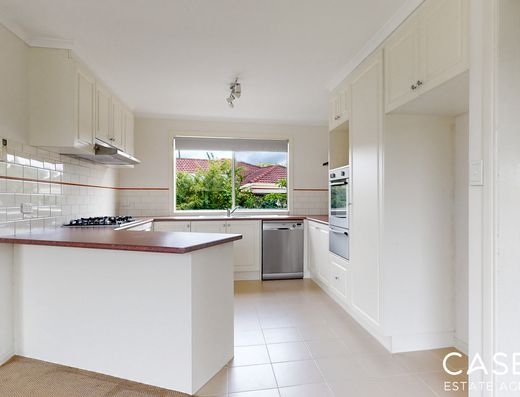
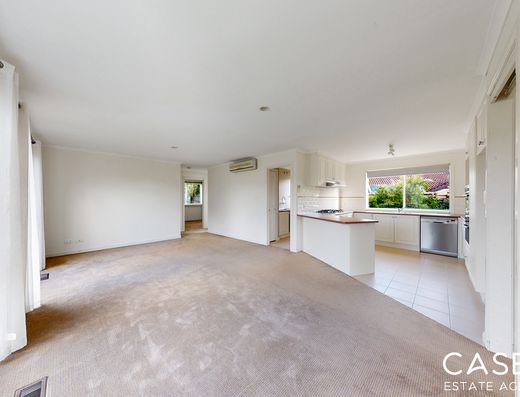
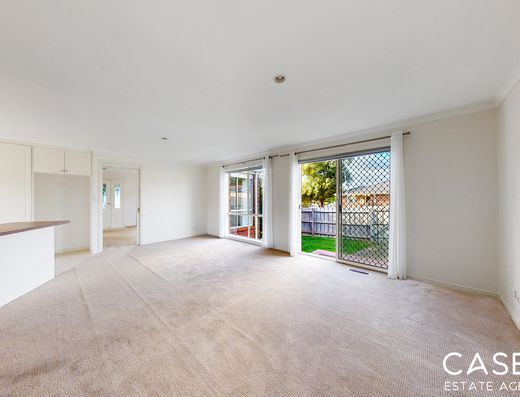

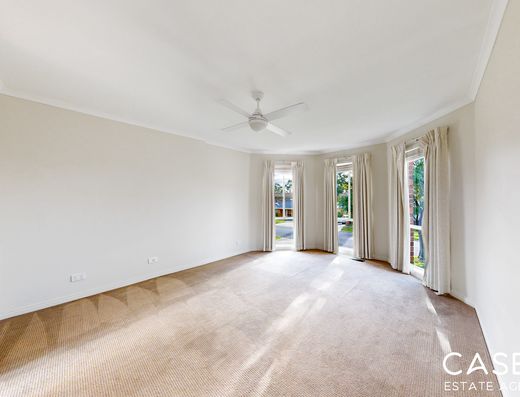
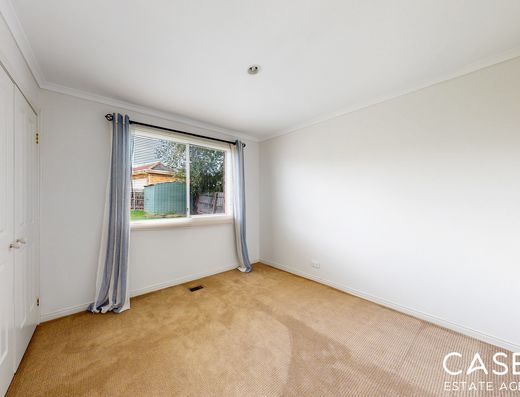
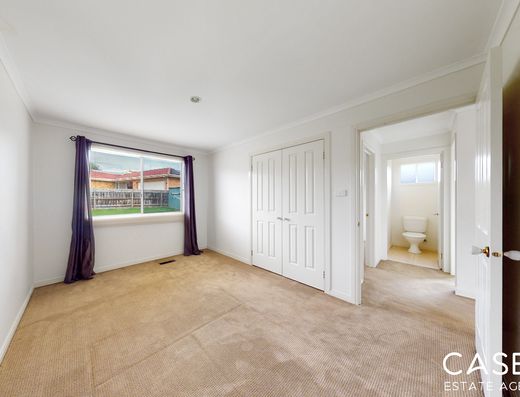
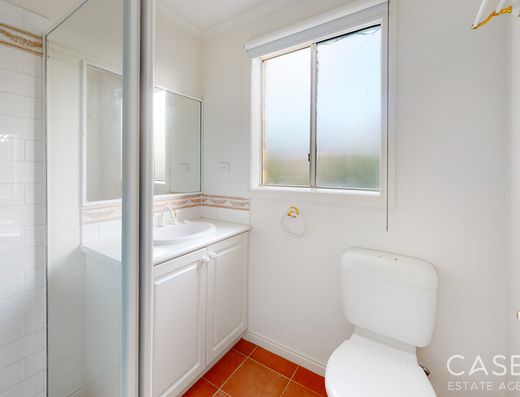
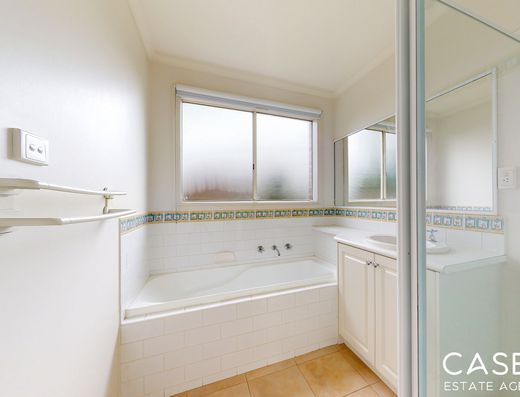

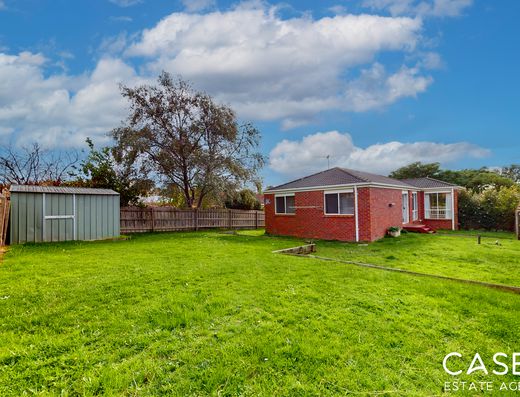
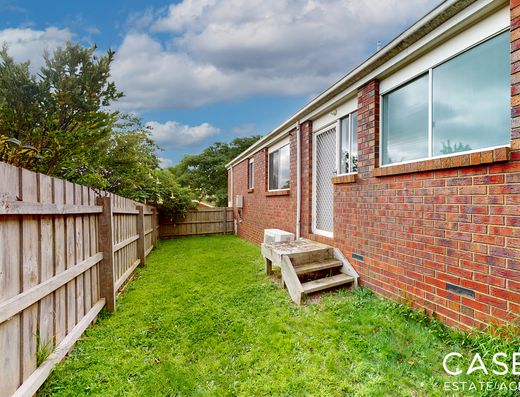
- 3 bedrooms
- 2 bathrooms
- 2 car spaces
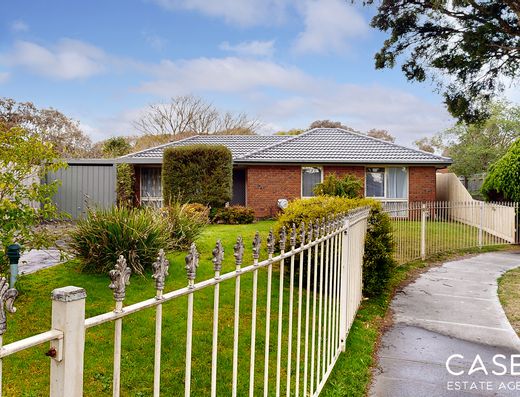
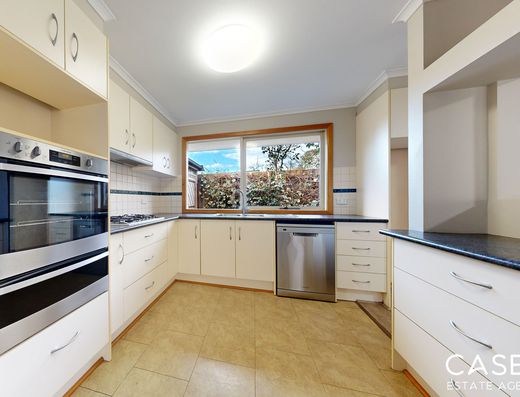
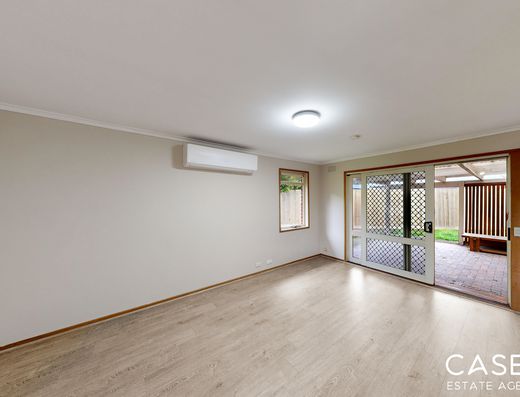
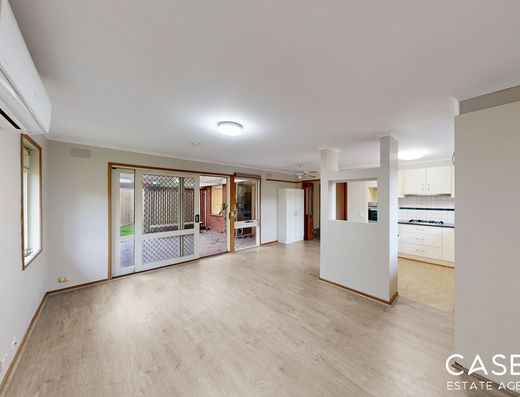
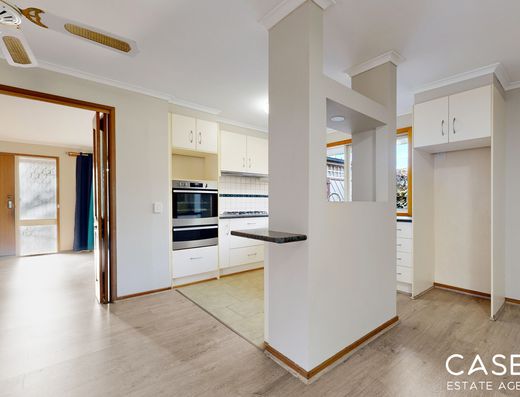
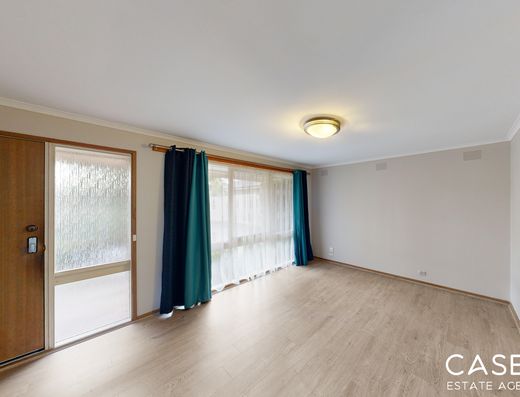
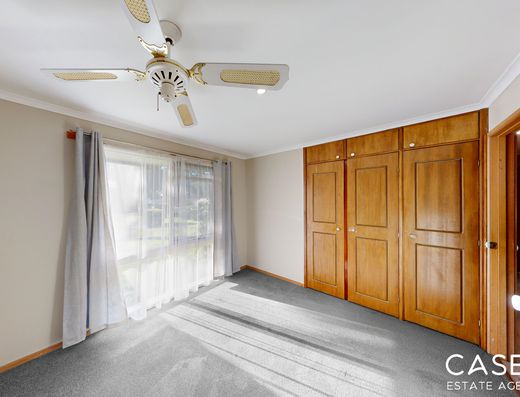
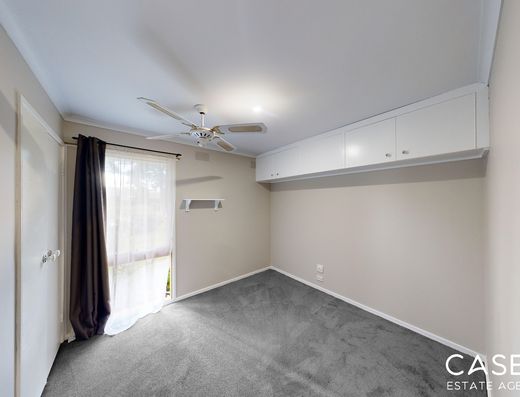
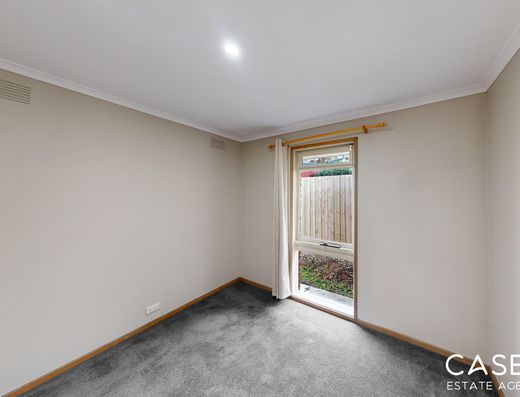
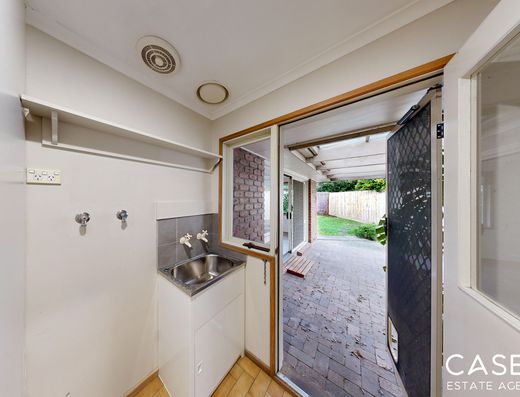



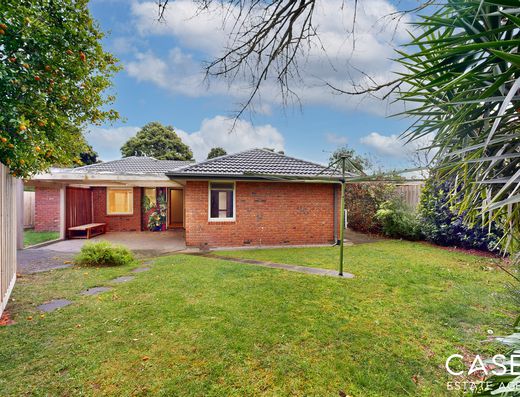
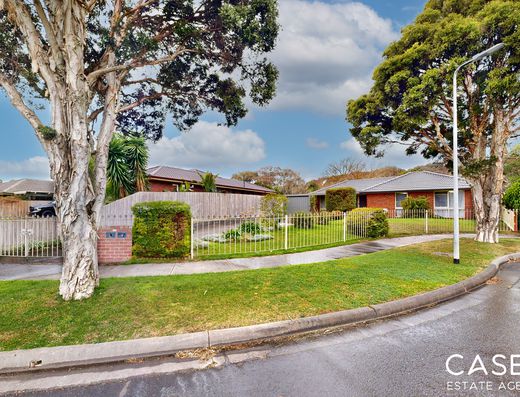
- 3 bedrooms
- 1 bathroom
- 2 car spaces
- 4 bedrooms
- 2 bathrooms
- 1 car space








