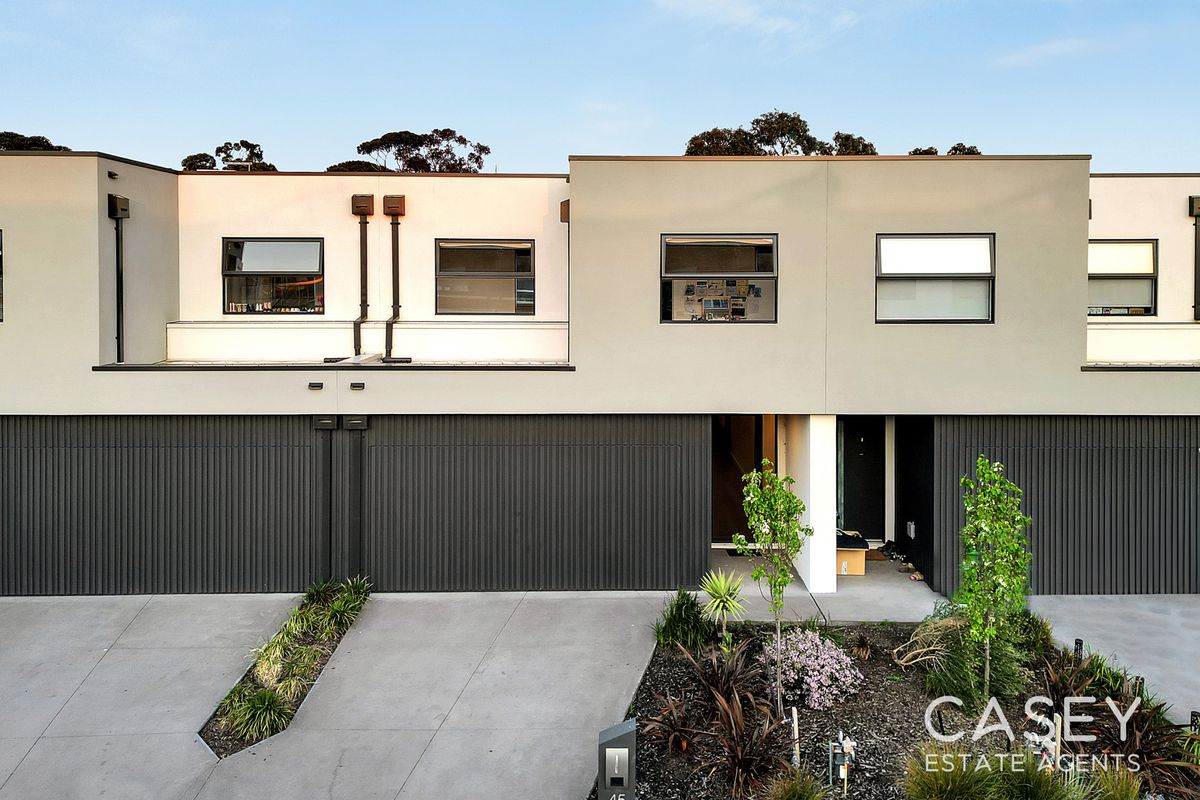- Bedrooms 3
- Bathrooms 2
- Car Spaces 2
- Land Size 210 Square metres
Description
Found in the established and family-friendly estate, this contemporary double-story home is just a few minutes’ from various shops, public transport, parklands, childcare centres, reputable schools, as well as a variety of restaurants and cafes! Presenting a fabulous entry into the market for first home buyers, owner-occupiers, or an excellent portfolio asset for investors.
The ground floor consists of the light-filled open plan living & dining room, modern kitchen, and private courtyard with concrete patio overlooking the Cranbourne Golf Course creating a seamless transition of indoor/outdoor living. The centrally appointed kitchen is equipped with quality appliances, stone benchtops, abundance of cupboard & bench space, glass splashback, and a built-in pantry. Additional appointments include the powder room, laundry, and the oversized double garage with internal
access.
Upstairs consists of 3 bedrooms and a rumpus room with a private balcony overlooking the golf course. The beautiful master bedroom is complimented with a walk-in robe and ensuite with double vanity, toilet, floor to ceiling tiles, and large shower. Remaining two bedrooms are complimented by built- in robes and the impressive family bathroom with floor to ceiling tiles, bathtub, large shower, and separate powder room.
This property's family-friendly location has all the amenities you could need. Highly sought-after schools including Courtenay Gardens Primary, Lyndhurst Secondary College, and Cranbourne Secondary College. Easy access to Cranbourne Homemaker Centre, Thompson Parkway Shopping Centre, and Springhill Shopping Centre.
Features:
• Modern fixtures & fittings - Smeg appliances
• Engineered timber flooring
• 2 bathrooms 1 x powder room
• Downlights
• High ceilings
• Gas ducted heating and refrigerated cooling
• Blinds
• Carpeted bedrooms
• Upstairs balcony off the second living space
• Contemporary façade
• Oversized double garage
• Courtyard/patio – Entertainers back yard
• Dishwasher – Smeg
• Built in study nook – upstairs
• NBN connected
Privacy: Your entry to this property provides consent to the collection and use of personal information for security purposes. It may be used to provide you with further information about the property, other properties and services marketed by Casey Estate Agents. Please advise our consultant if you do not wish to receive further information. Our full privacy statement is available at our office or online www.caseyestateagents.melbourne. This is an advertising brochure only. Casey Estate Agents has prepared this brochure on the instructions of the vendor in order to advertise the property. We have not verified the accuracy of the information contained within. You should not rely on this brochure as proof of the facts stated. You should independently verify the matters stated in this brochure before making your decision to purchase. Casey Estate Agents accepts no liability or responsibility for claims arising from a reliance of the information herewith.
Show MoreFloorplans
Location
Similar Properties
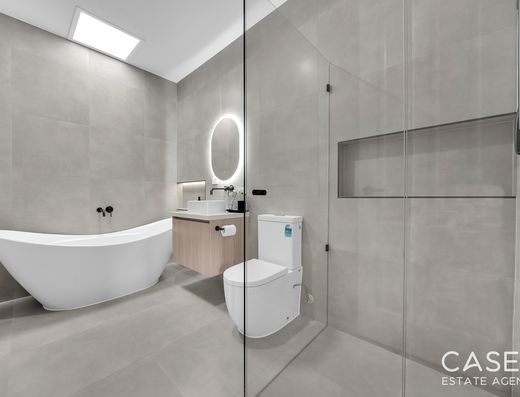
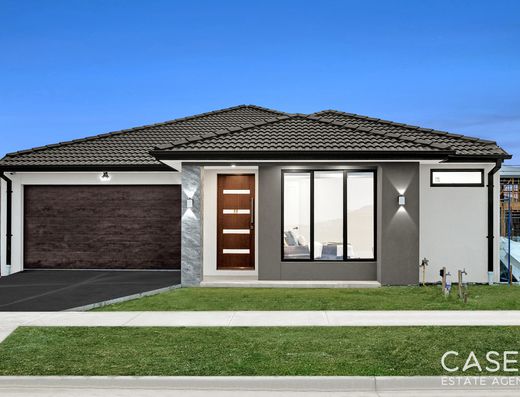
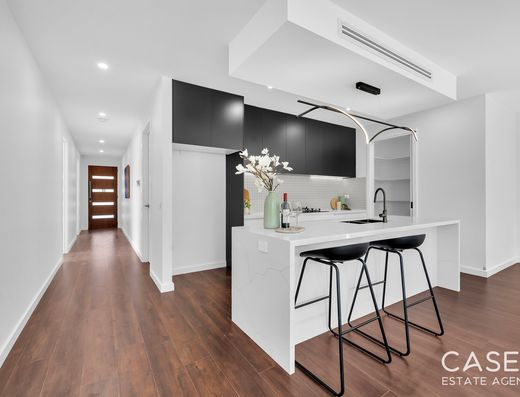
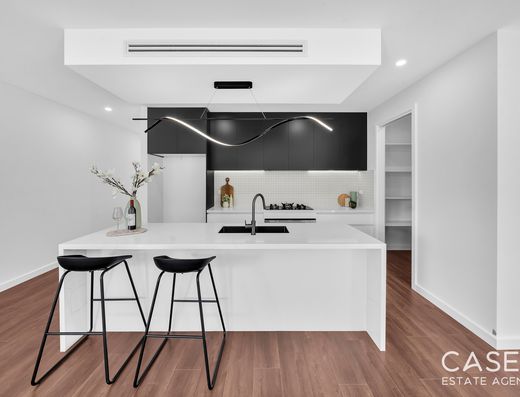
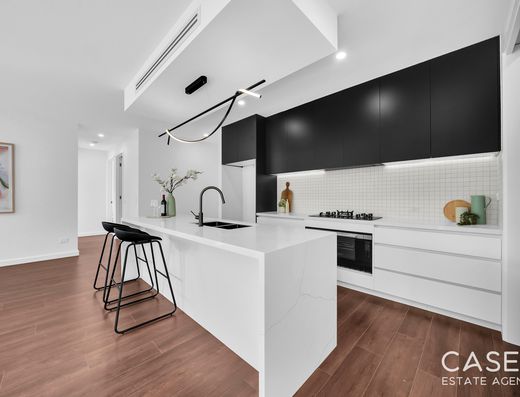
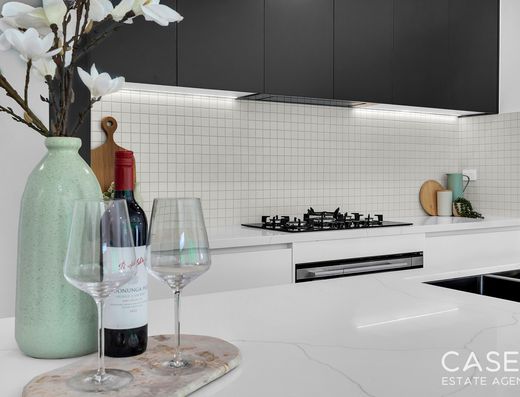
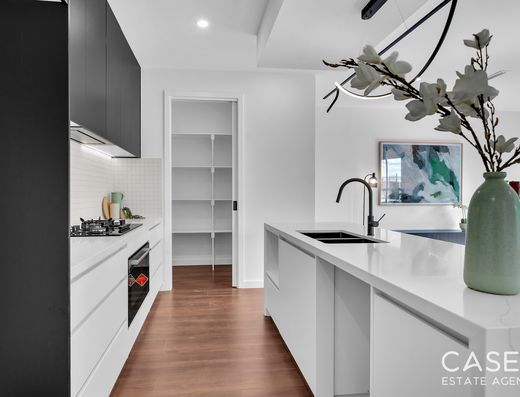
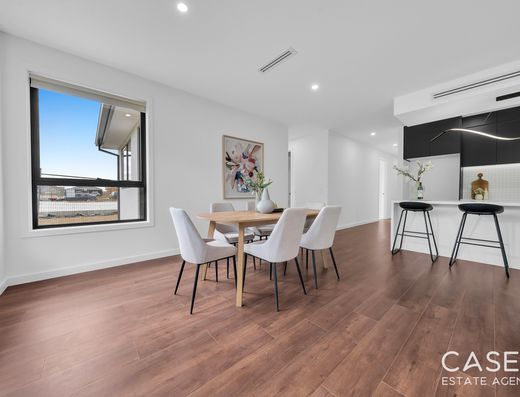
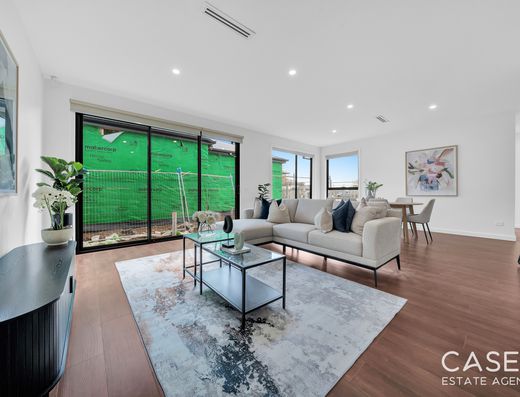
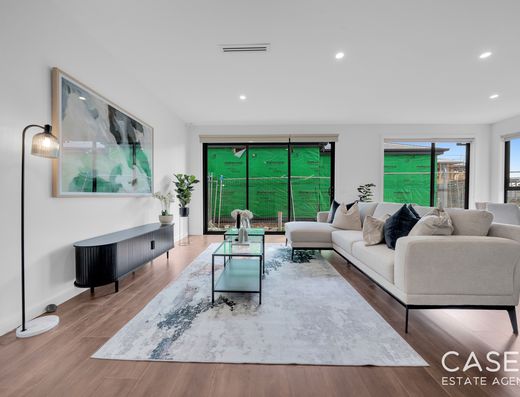
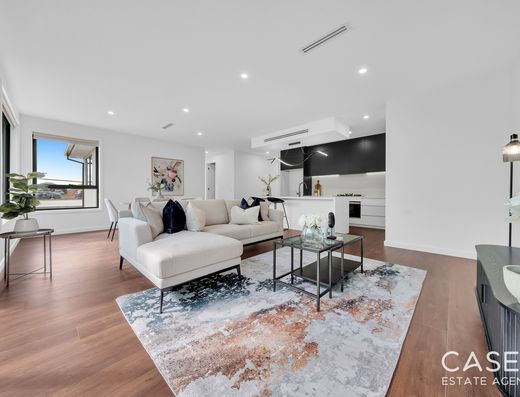
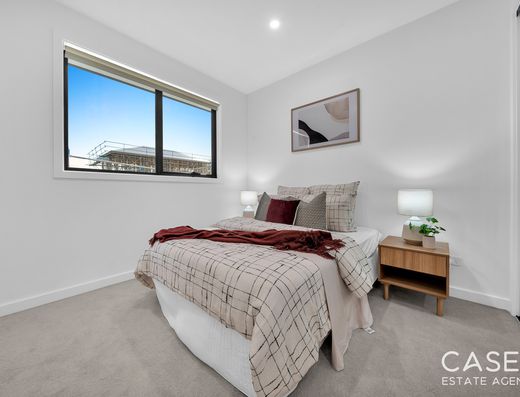
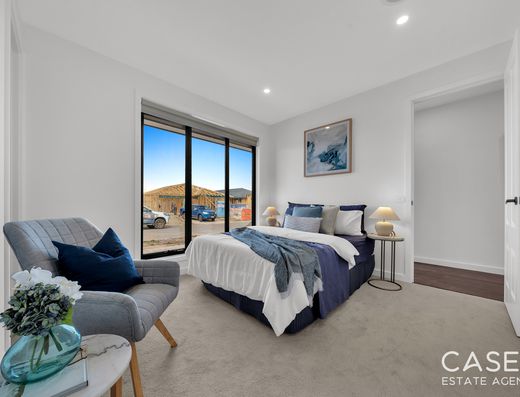
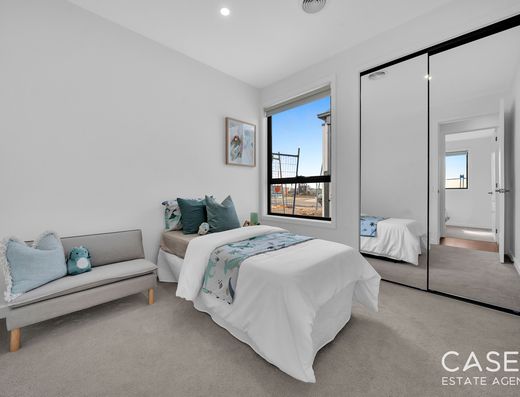
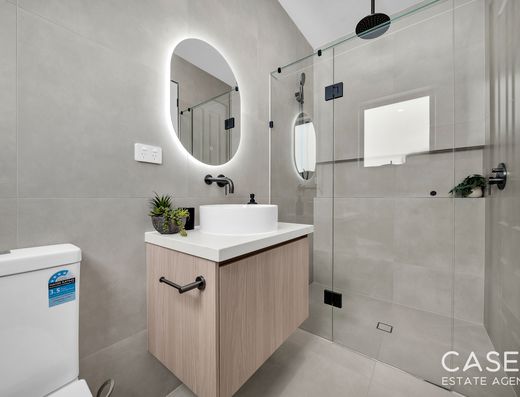
- 4 bedrooms
- 2 bathrooms
- 2 car spaces
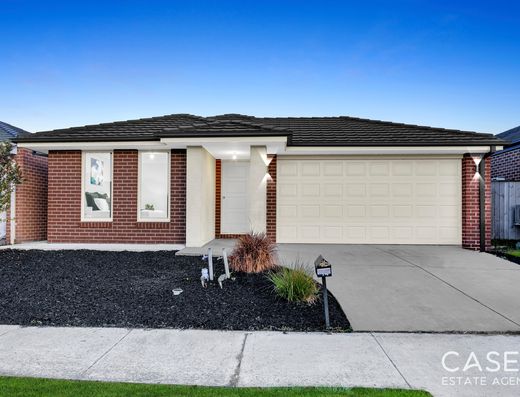

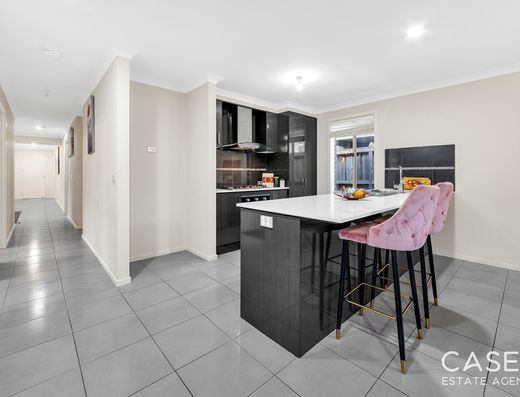
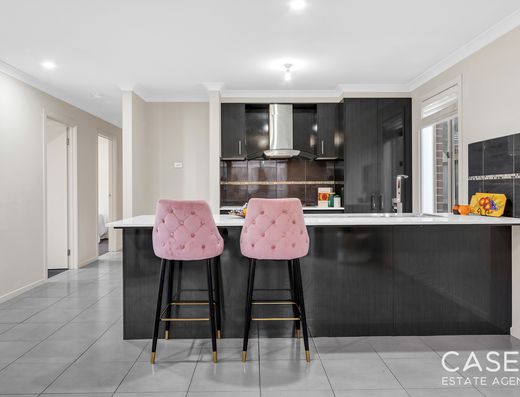



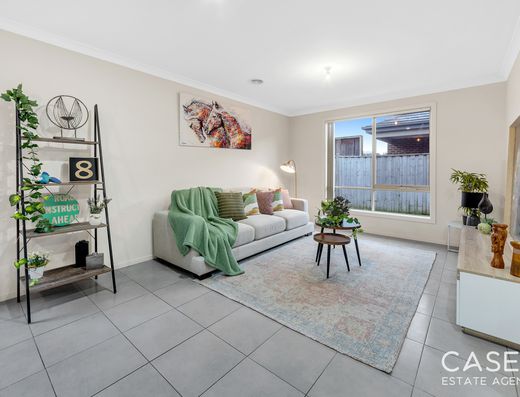
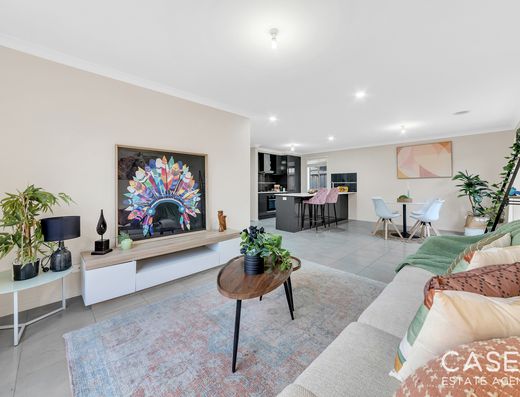
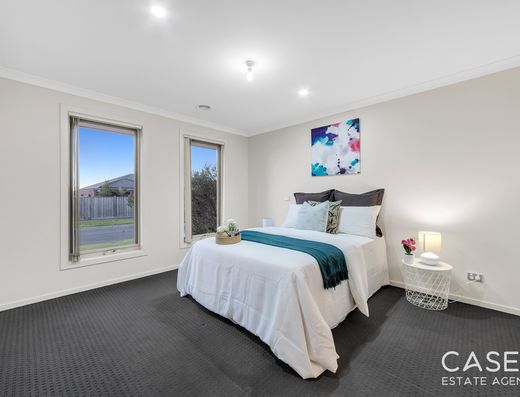
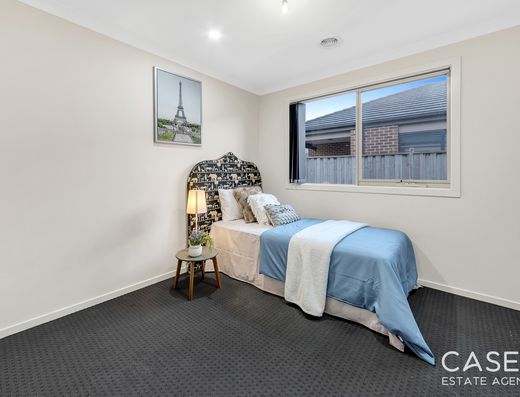

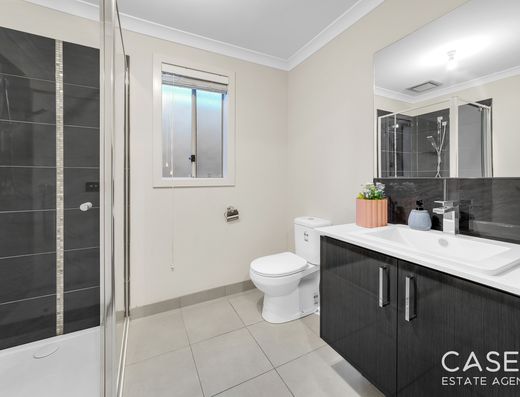
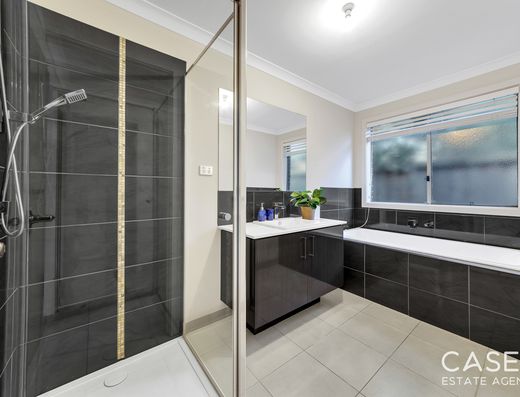

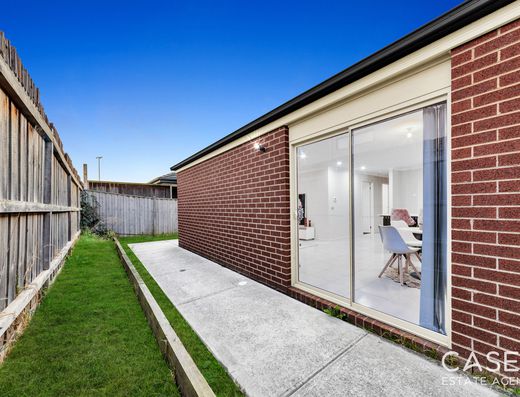
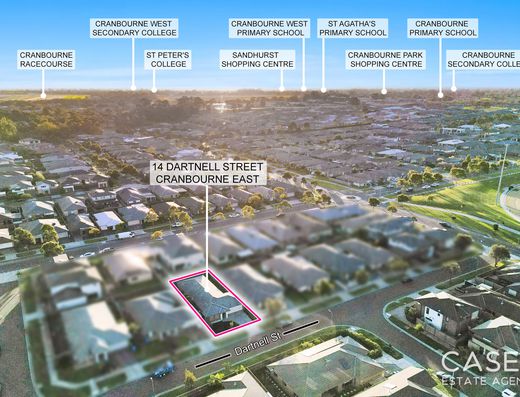
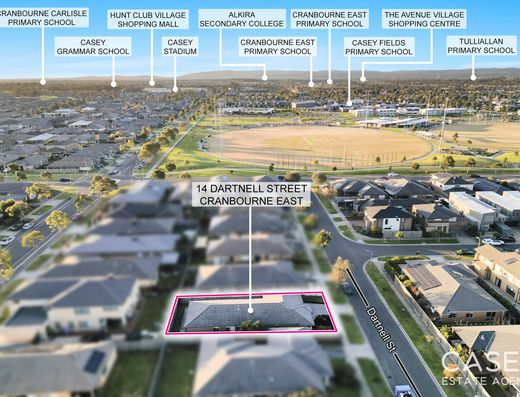
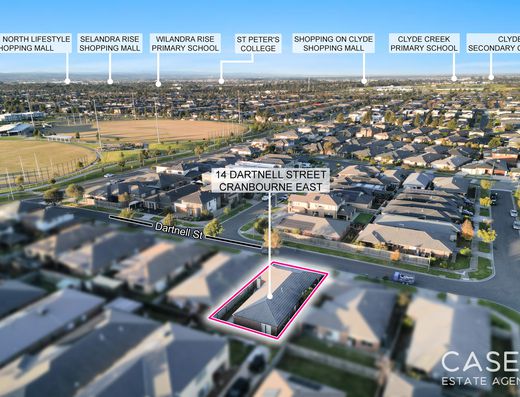

- 4 bedrooms
- 2 bathrooms
- 2 car spaces













Approved Plans & Permits for 3 Townhouses Close to Cranbourne Station
14 Roma Avenue, Cranbourne Details- 3 bedrooms
- 2 bathrooms
- 5 car spaces

