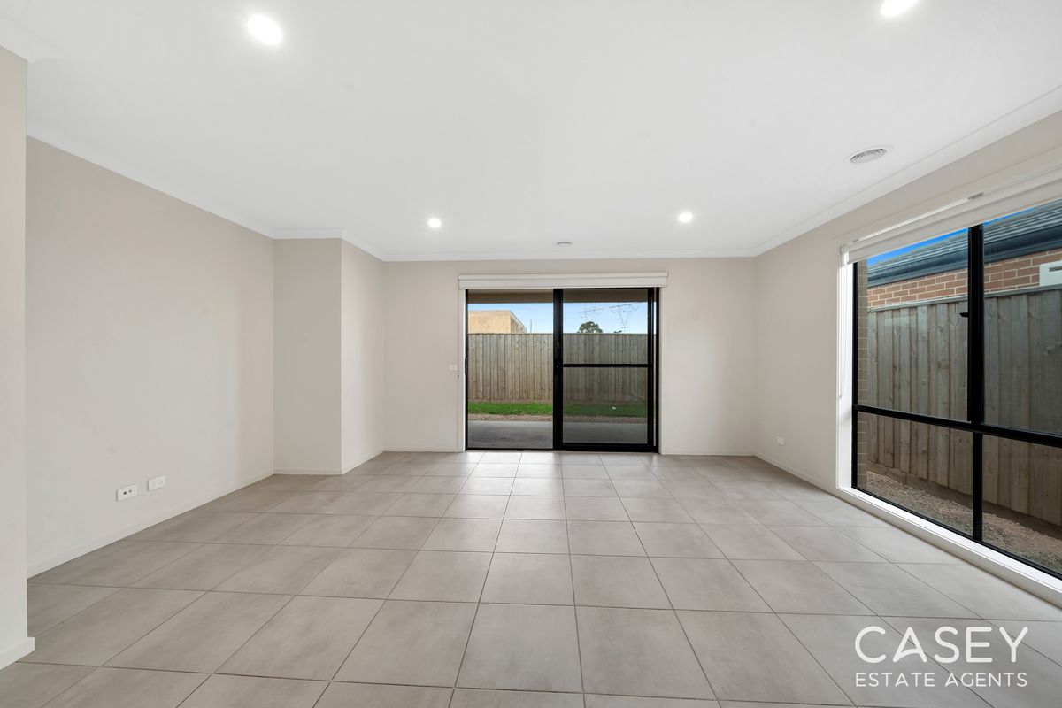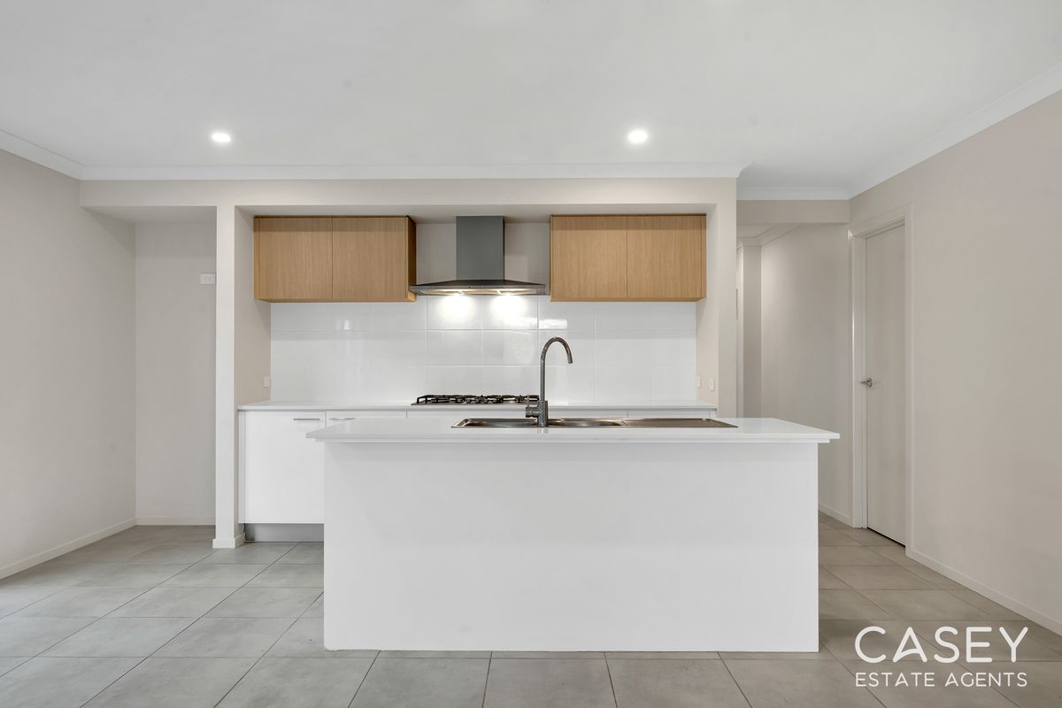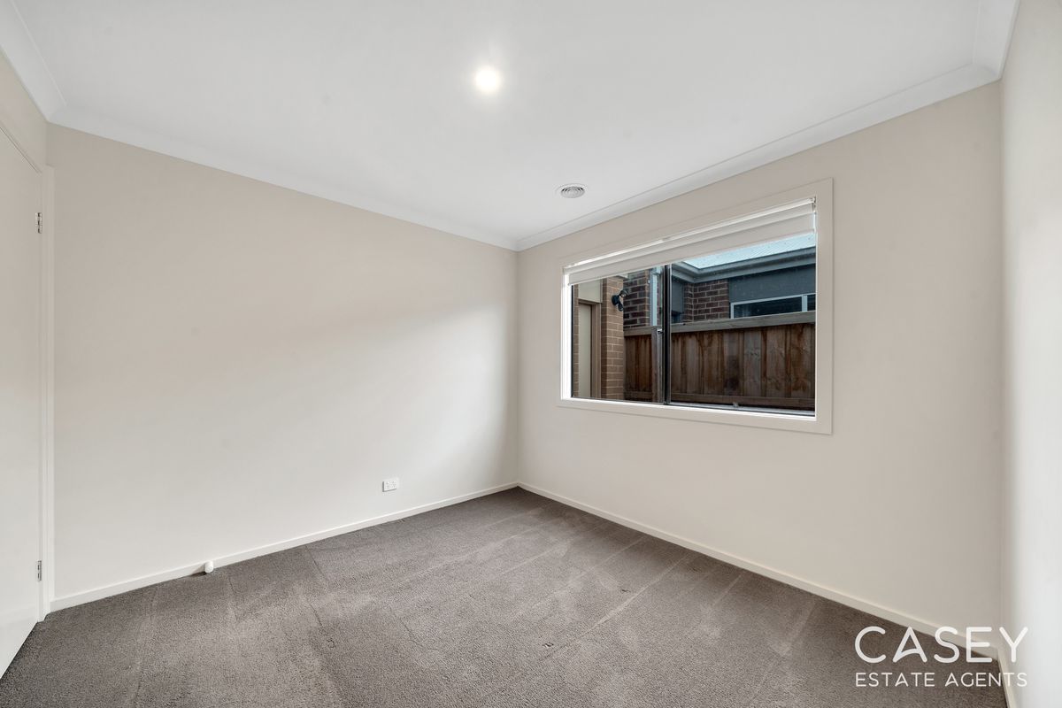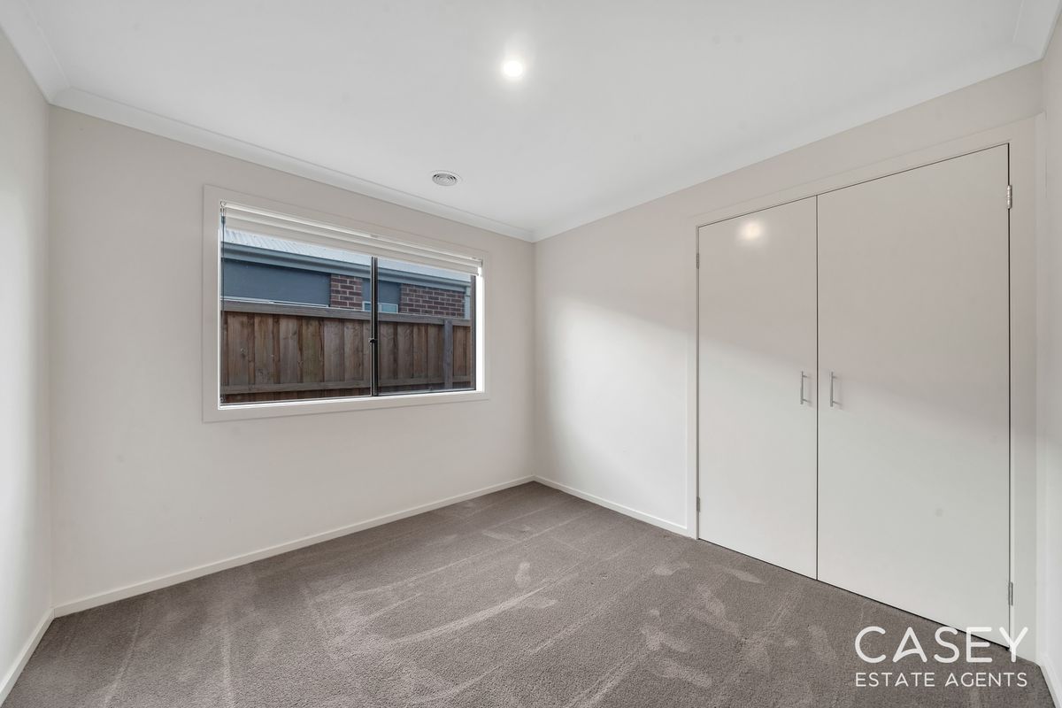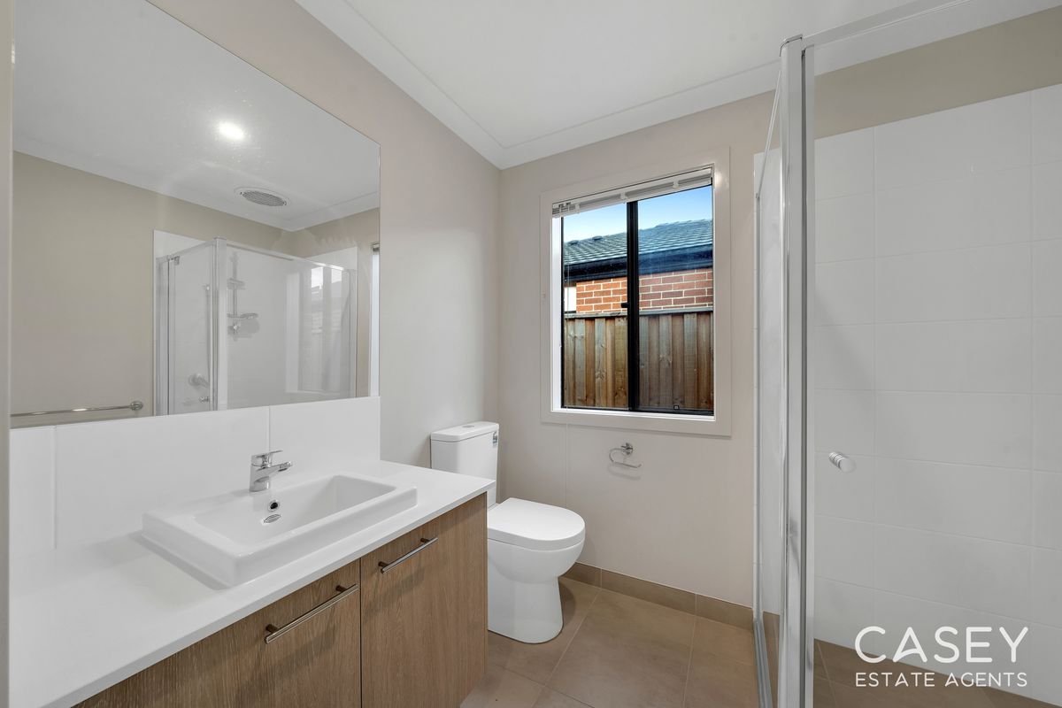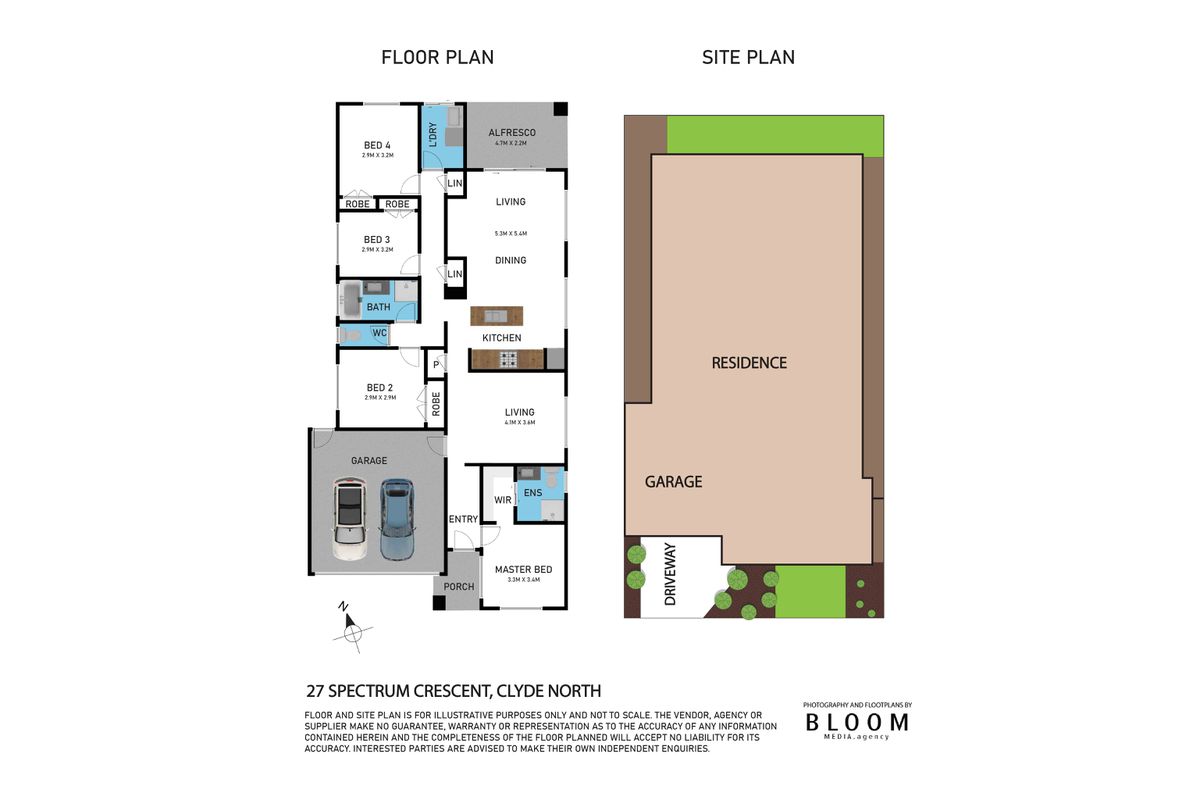- Bedrooms 4
- Bathrooms 2
- Car Spaces 2
- Land Size 350 Square metres
Description
Within a desirable pocket of the Smith’s Lane Estate and amongst other stunning homes, this contemporary single-story home embraces the ultimate in comfort & convivence to live the lifestyle of your dreams.
Oriented to capture the sunlight, this home offers the perfect floor plan consisting of a formal lounge/theatre room, four bedrooms, alfresco, and an open plan living, kitchen and dining area for everyone to enjoy. The kitchen provides a relaxed free-flowing layout that's enriched with quality stainless steel appliances, tiled splashback, plenty of bench/cupboard space, stone benchtops, island with breakfast bar, and a walk-in pantry. The beautiful kitchen overlooks the family and meals area that flows out to the alfresco and private backyard perfect for entertaining. The spacious master bedroom creates an ultimate retreat and is complete with a walk-in wardrobe, stylish ensuite with vanity, shower, and toilet. The remaining three bedrooms are of generous proportions and conveniently situated around the modern central bathroom with a separate toilet.
With low maintenance living and a fully fenced backyard where children can safely play, it provides a peaceful lifestyle of convenience for first home buyers, couples, and young families alike. With a charming village-like setting, a vibrant town centre, abundant green space and high-quality homes, life on Smiths Lane allows for more time for the things that matter. Smith’s Lane will deliver more for its residents early, making this community an outstanding home from when you move in. On the completion of this significant new neighbourhood, you’ll be enjoying exceptional amenities just a short stroll from your front door.
Features:
- Gas ducted heating
- Split system air conditioner
- Spacious family and dining area
- Formal lounge
- Roller Blinds
- Downlights
- Stone benchtops
- Stunning floor tiles
- Large windows
- Modern family sized laundry
Outdoor Features:
- Contemporary façade
- Alfresco
- Landscaped front & rear yard
Privacy: Your entry to this property provides consent to the collection and use of personal information for security purposes. It may be used to provide you with further information about the property, other properties and services marketed by Casey Estate Agents. Please advise our consultant if you do not wish to receive further information. Our full privacy statement is available at our office or online www.caseyestateagents.melbourne. This is an advertising brochure only. Casey Estate Agents has prepared this brochure on the instructions of the vendor in order to advertise the property. We have not verified the accuracy of the information contained within. You should not rely on this brochure as proof of the facts stated. You should independently verify the matters stated in this brochure before making your decision to purchase. Casey Estate Agents accepts no liability or responsibility for claims arising from a reliance of the information herewith.
Show MoreHeating & Cooling
- Air Conditioning
- Ducted Heating
- Split-System Air Conditioning
Outdoor Features
- Fully Fenced
- Remote Garage
Indoor Features
- Dishwasher
Floorplans
Location
Similar Properties
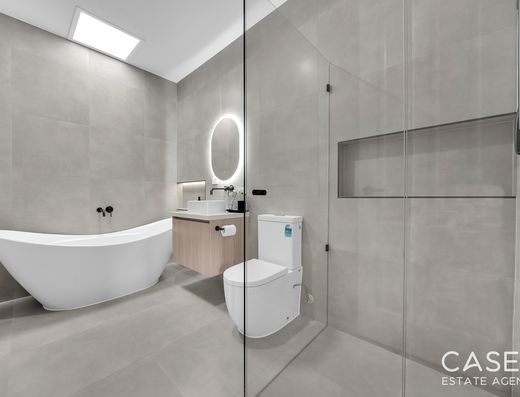
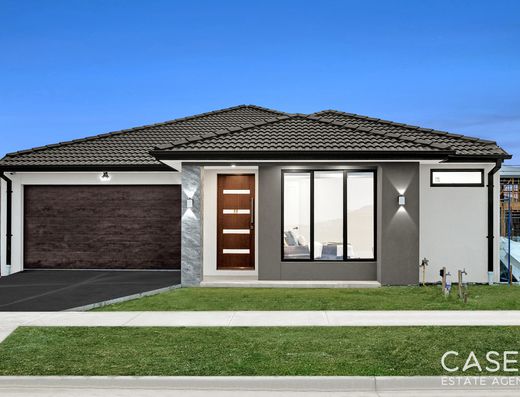
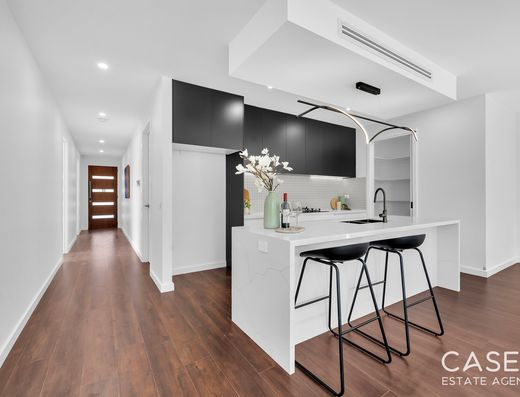
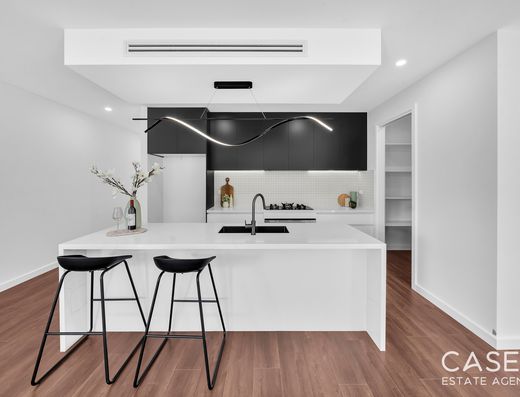
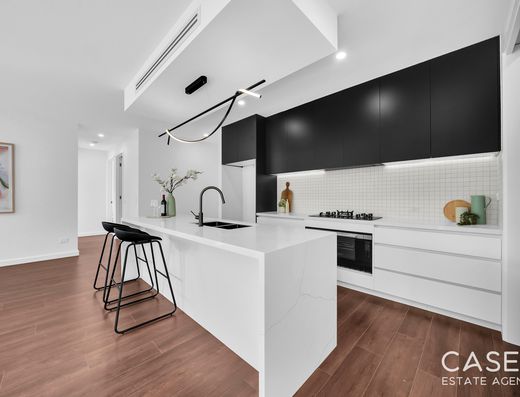
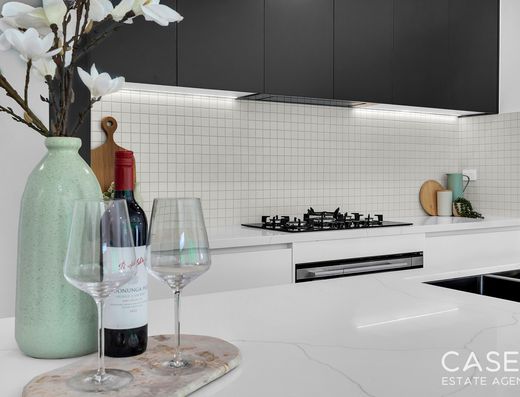
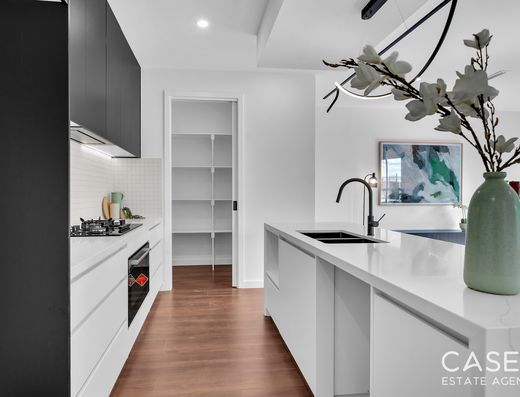
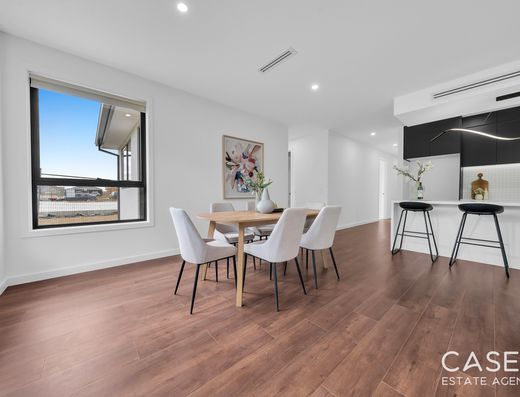
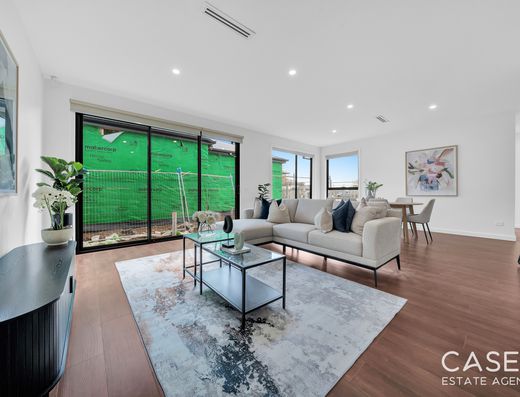
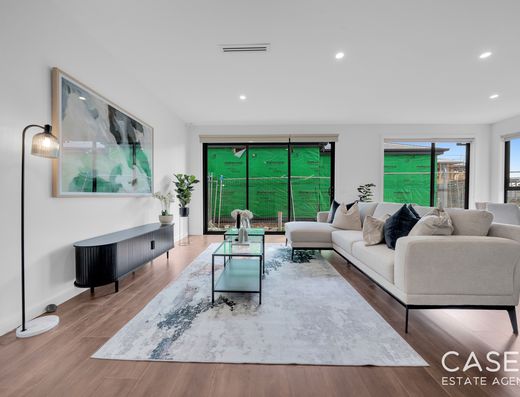
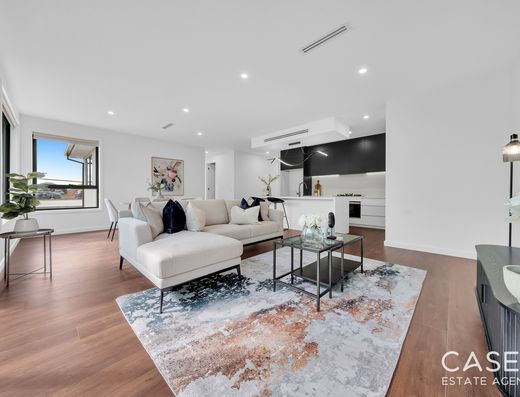
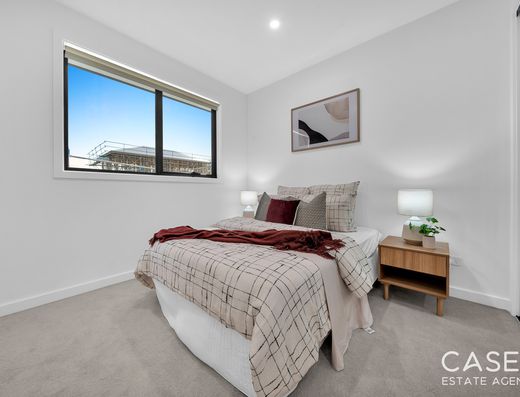
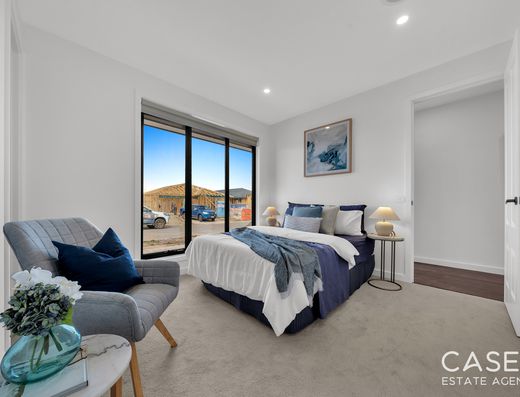
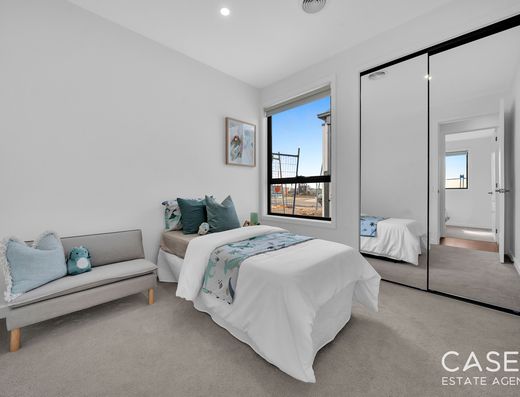
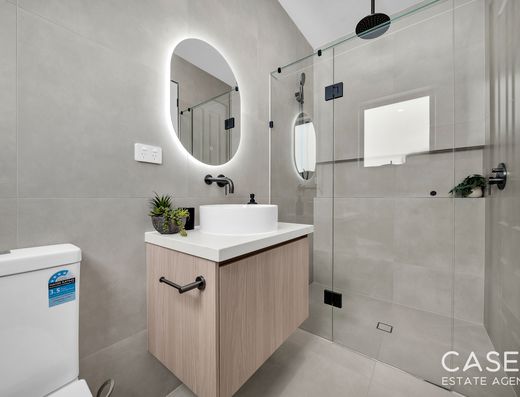
- 4 bedrooms
- 2 bathrooms
- 2 car spaces
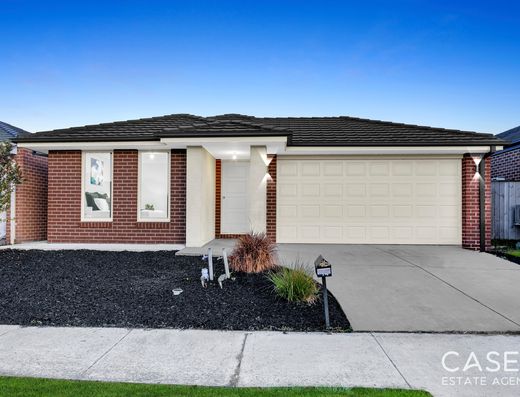

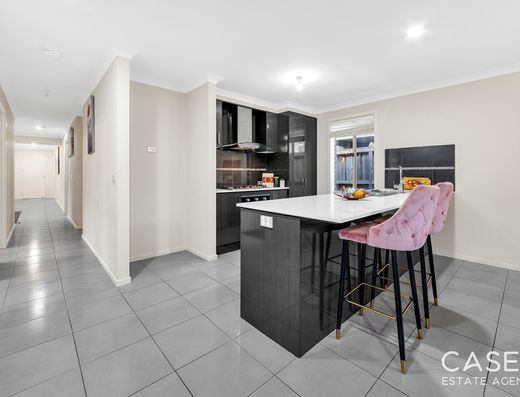
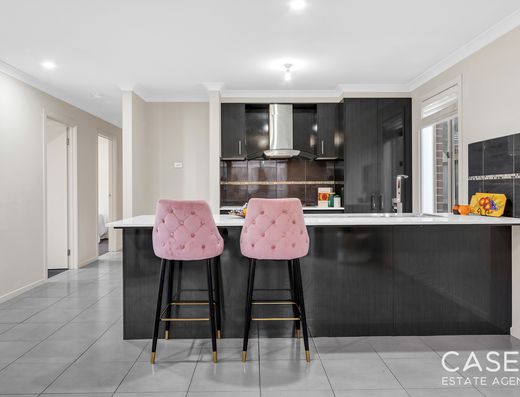



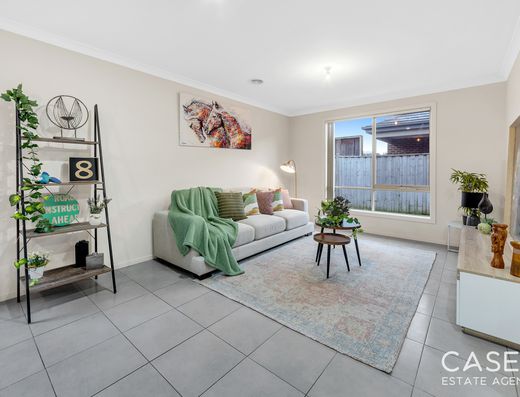
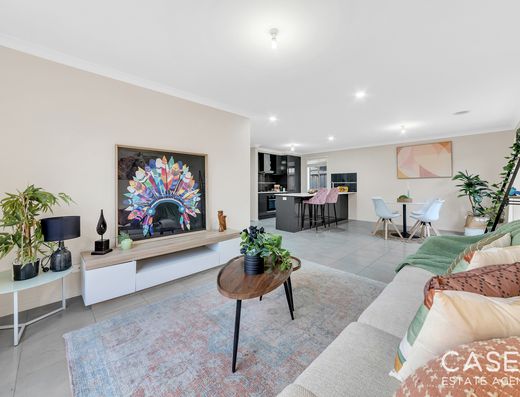
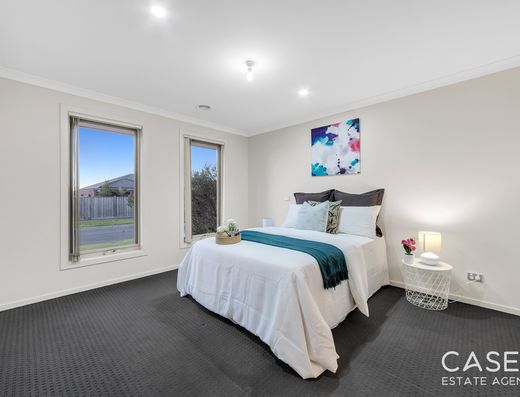
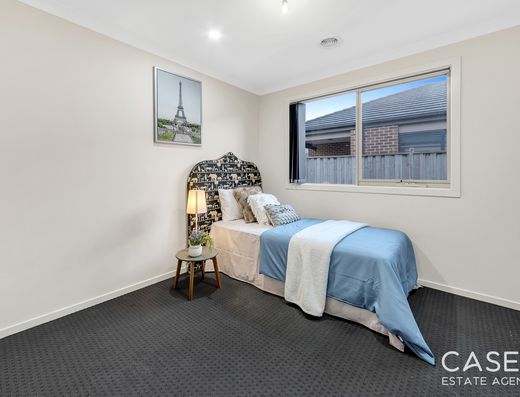

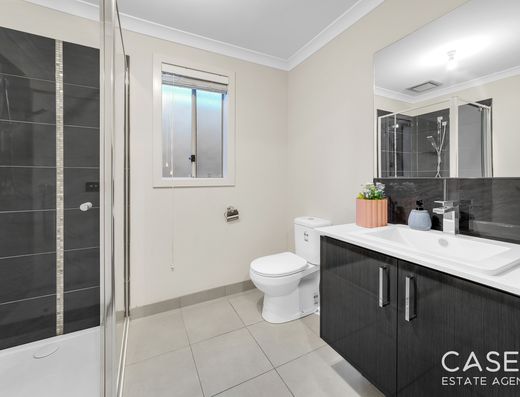
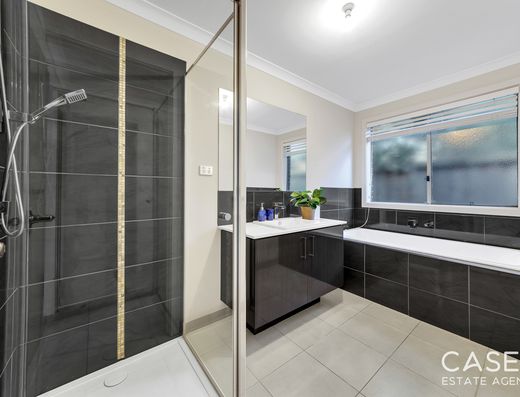

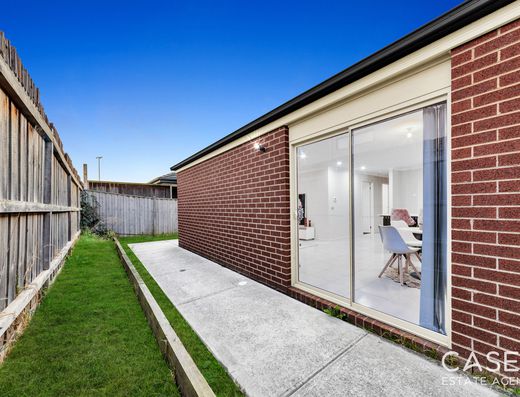
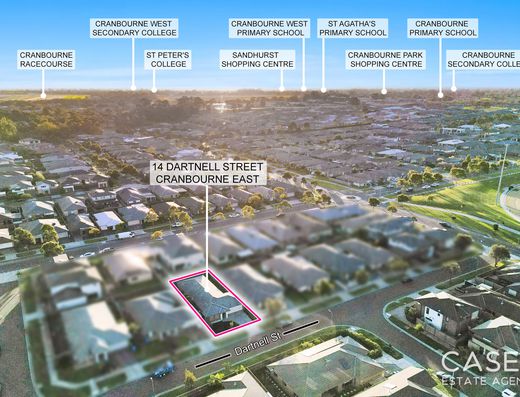
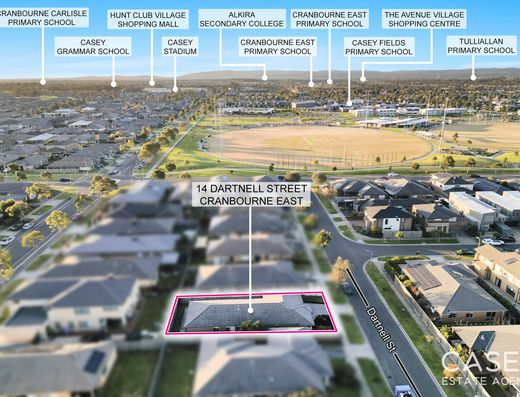
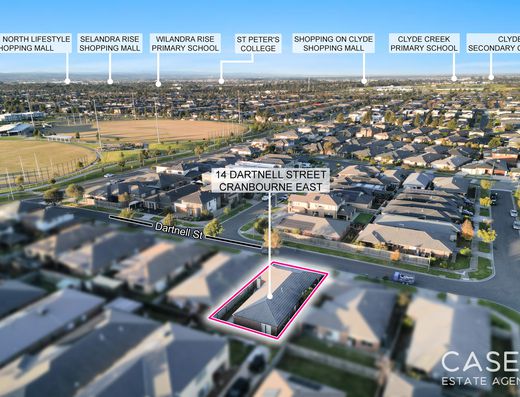

- 4 bedrooms
- 2 bathrooms
- 2 car spaces
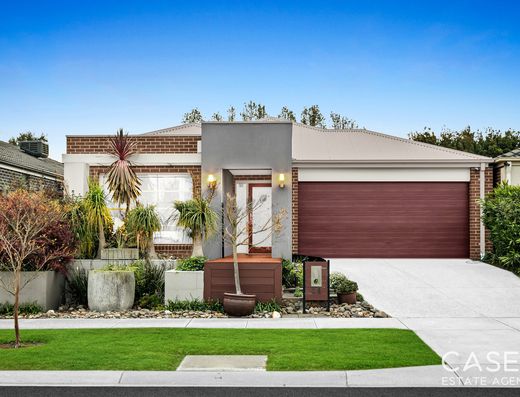
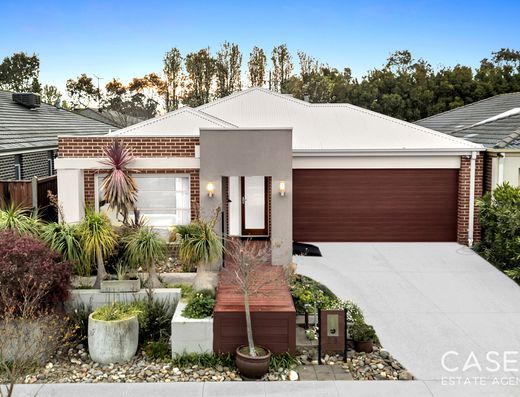
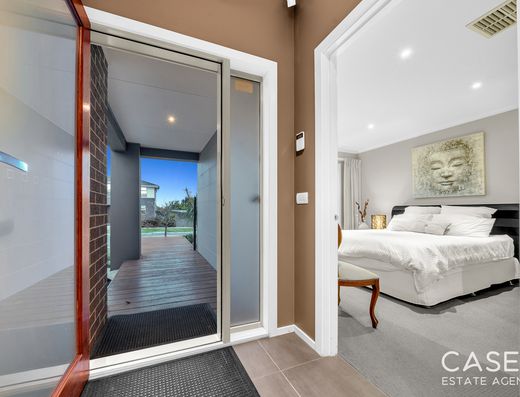


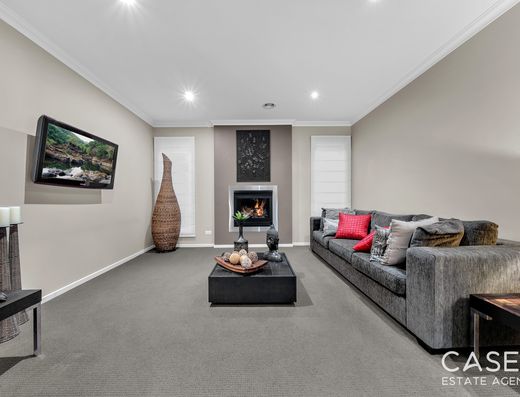



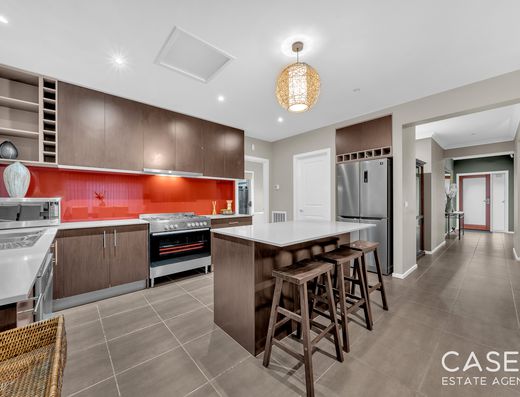





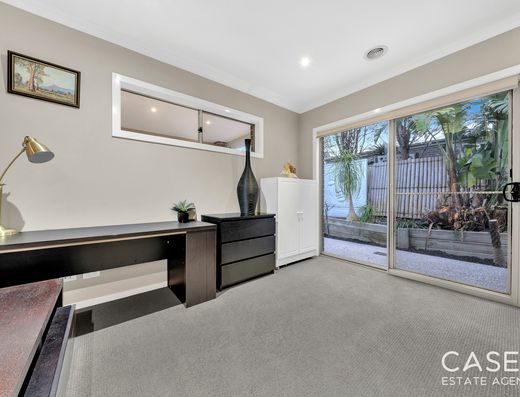

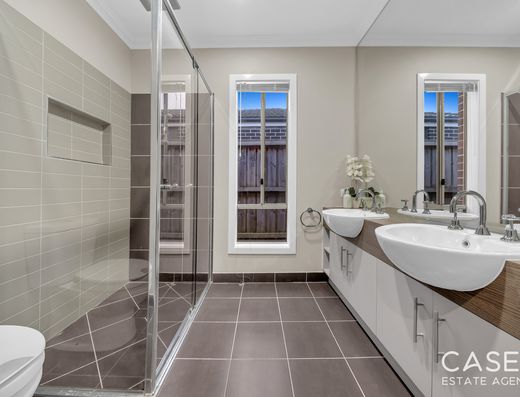
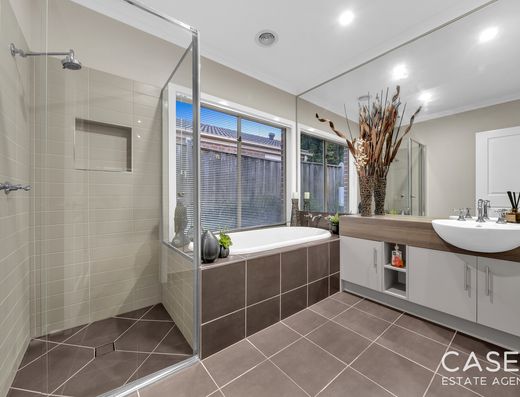

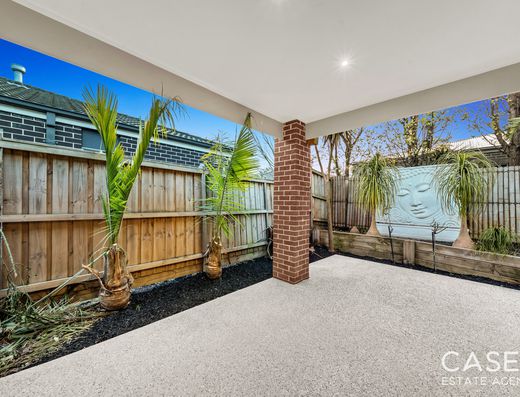
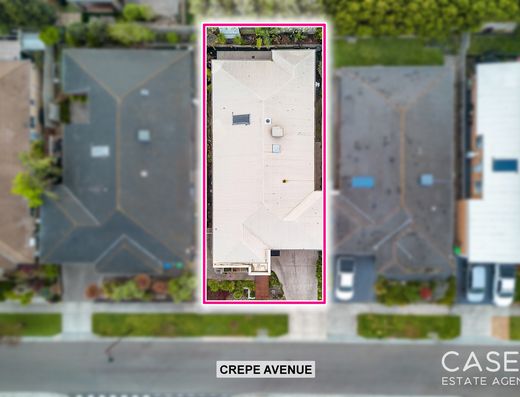
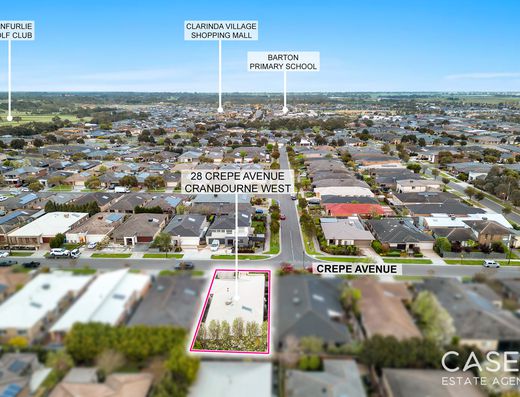

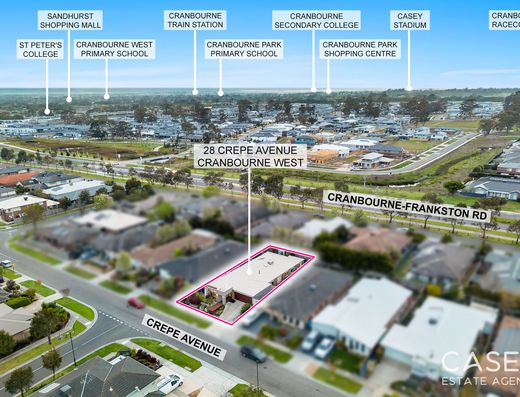
- 3 bedrooms
- 2 bathrooms
- 2 car spaces



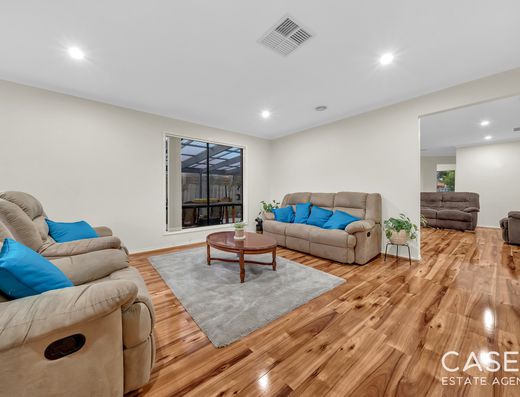
















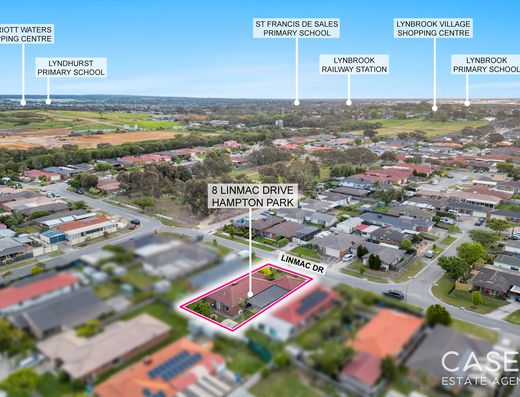


- 3 bedrooms
- 2 bathrooms
- 2 car spaces













Approved Plans & Permits for 3 Townhouses Close to Cranbourne Station
14 Roma Avenue, Cranbourne Details- 3 bedrooms
- 2 bathrooms
- 5 car spaces



