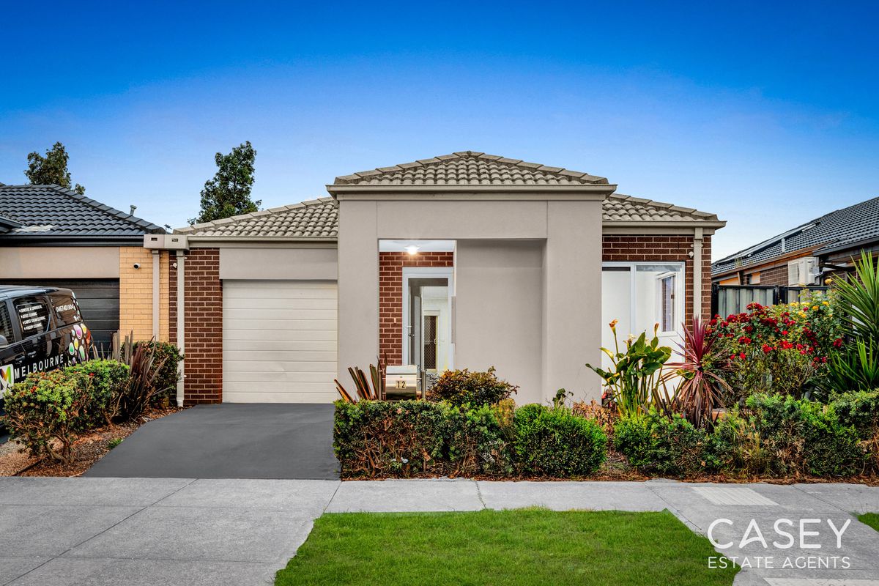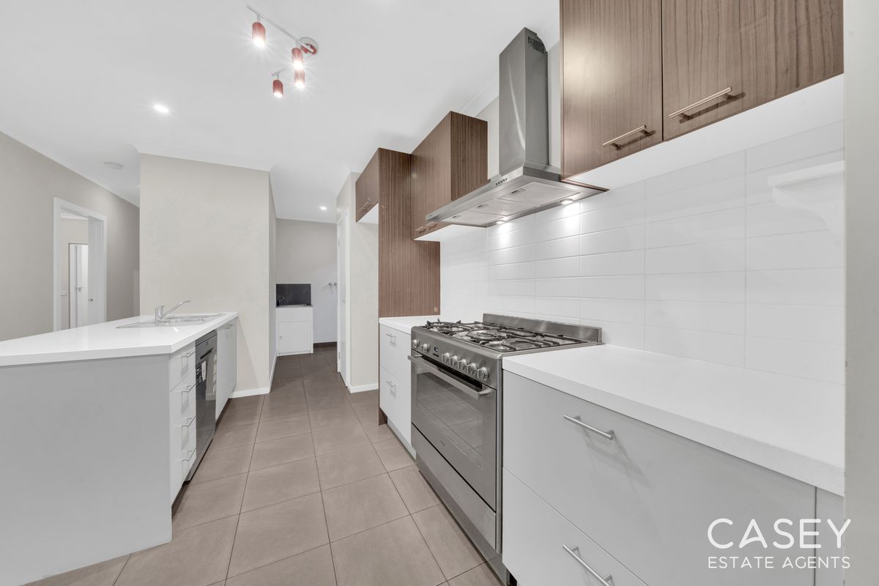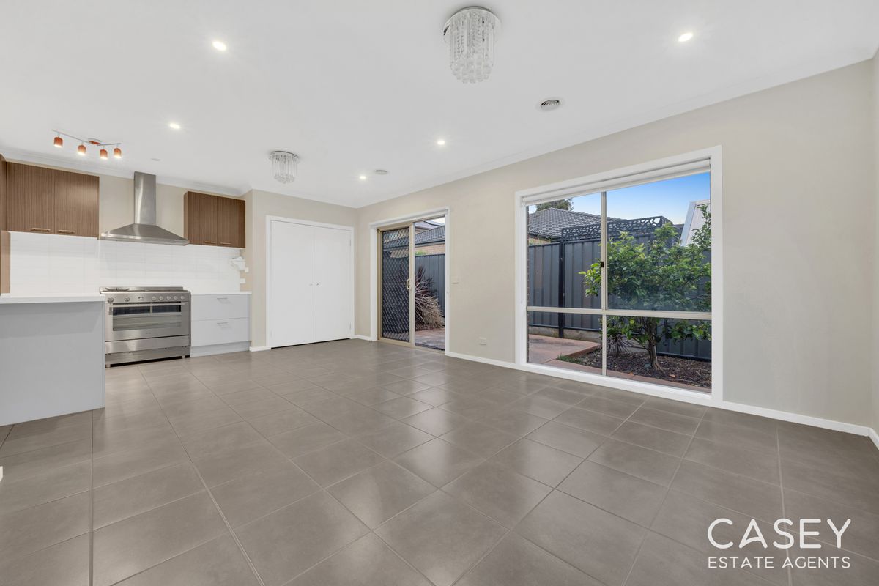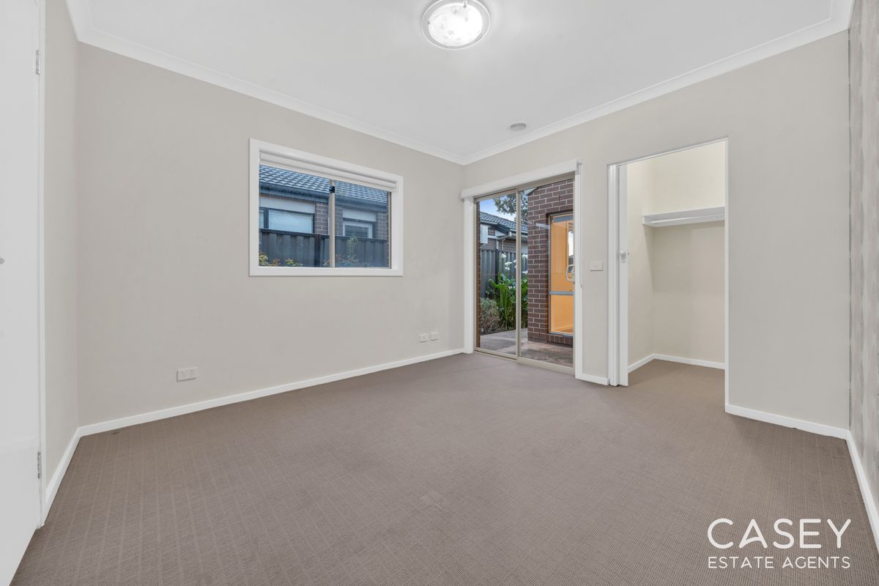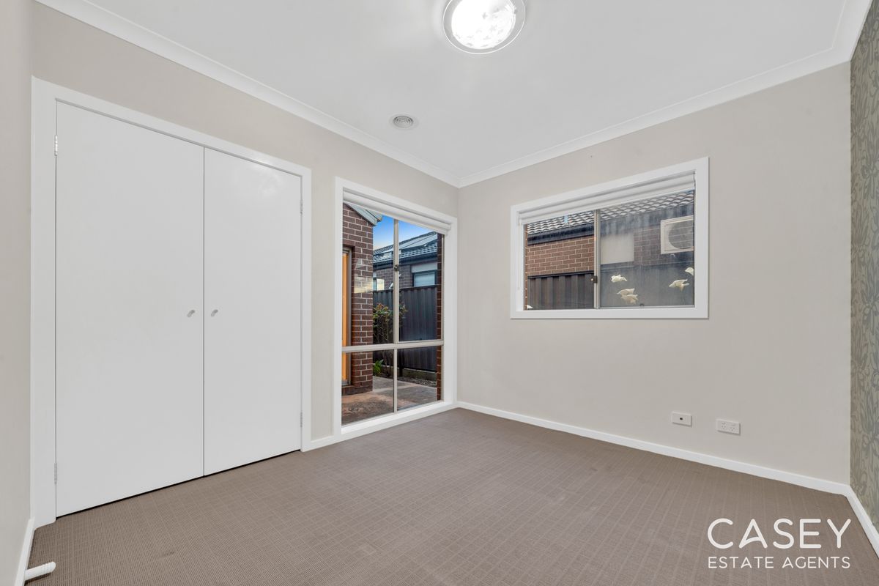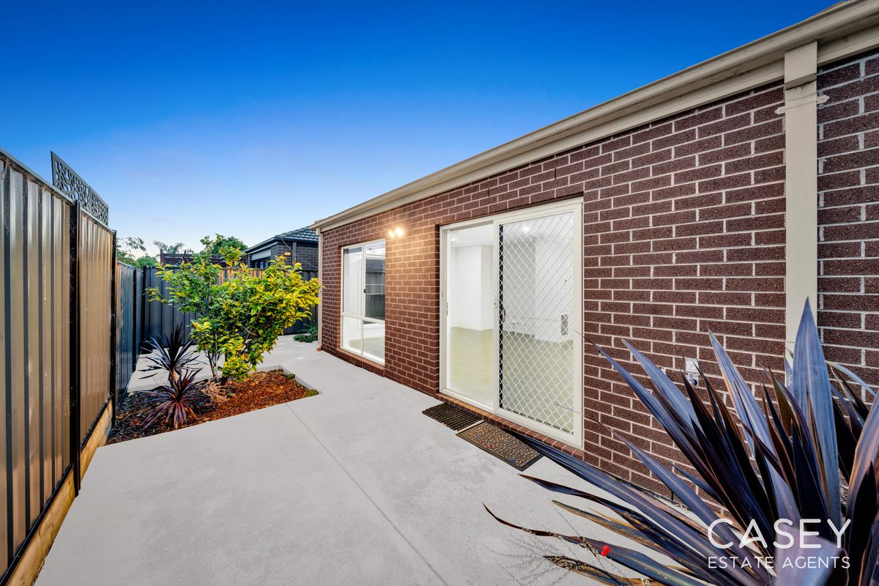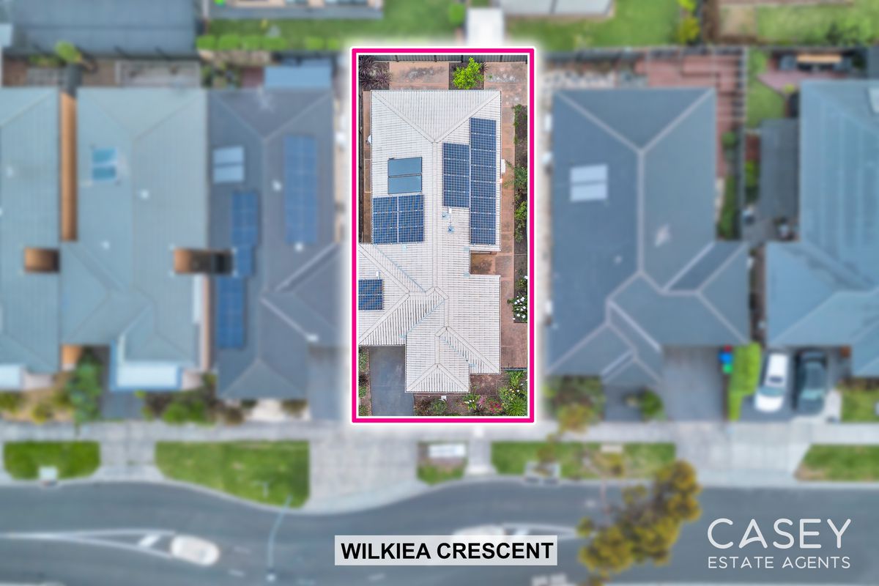- Bedrooms 3
- Bathrooms 2
- Car Spaces 2
- Land Size 263 Square metres
Description
Cranbourne North - ARBOURLEA ESTATE
Perfectly nestled in Cranbourne North’s finest dress circle is this immaculately presented home sure to impress any buyer! Presenting a fabulous entry into the market for owner-occupiers, downsizers looking for single-level ease, or an excellent portfolio asset for investors. Among a group of outstanding residences, the home provides modern finishes, stunning use of monochrome colours and functional floorplan including an open plan living & dining area, and a striking modern kitchen with overhead cupboards, stone benchtops, breakfast bar, tiled splashback, quality appliances, and built-in pantry.
The spacious master bedroom creates an ultimate retreat complete with a walk-in robe, ensuite with oversized shower, vanity with stone benchtop, and toilet. Remaining two bedrooms are fitted with built in robes and share the modern family bathroom complete with bathtub, shower, vanity, and a separate toilet. The low maintenance backyard with concrete patio is accessed via the meals/ living area and provides the perfect spot for hosting family parties and weekend barbeques.
Such an impressive location to all amenities - your children can walk themselves to the Tulliallan Primary school, buses frequent the area making St Francis and Alkira College easily accessible, whilst The Avenue and Eden Rise shopping precincts are a short drive. There are a plethora of parks, playgrounds and local sporting facilities and the Monash freeway is within reach giving plenty of choice and opportunity for your family to simply move in and relax! This home is a standout in a premium location.
Features:
- Gas ducted heating
- Split system air-conditioner
- Blinds
- Large windows
- Downlights
- Outdoor patio
- Landscaped front yard & backyard
- Solar panels
- Colorbond fence
- Single garage with internal access
Privacy: Your entry to this property provides consent to the collection and use of personal information for security purposes. It may be used to provide you with further information about the property, other properties and services marketed by Casey Estate Agents. Please advise our consultant if you do not wish to receive further information. Our full privacy statement is available at our office or online www.caseyestateagents.melbourne. This is an advertising brochure only. Casey Estate Agents has prepared this brochure on the instructions of the vendor in order to advertise the property. We have not verified the accuracy of the information contained within. You should not rely on this brochure as proof of the facts stated. You should independently verify the matters stated in this brochure before making your decision to purchase. Casey Estate Agents accepts no liability or responsibility for claims arising from a reliance of the information herewith.
Show MoreOutdoor Features
- Remote Garage
Indoor Features
- Dishwasher
Floorplans
Location
Similar Properties


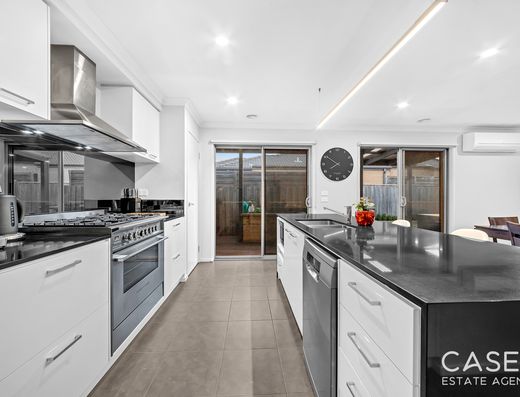
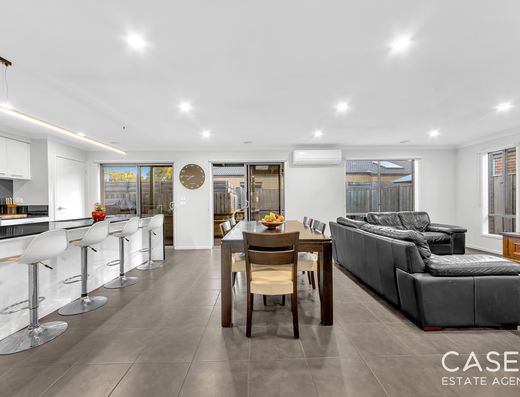






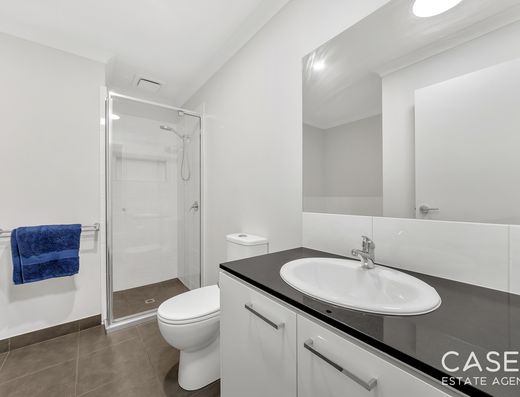


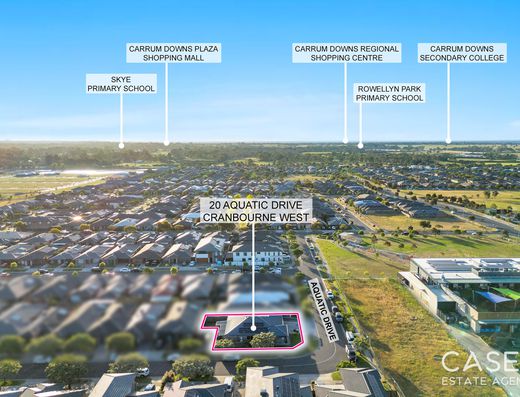
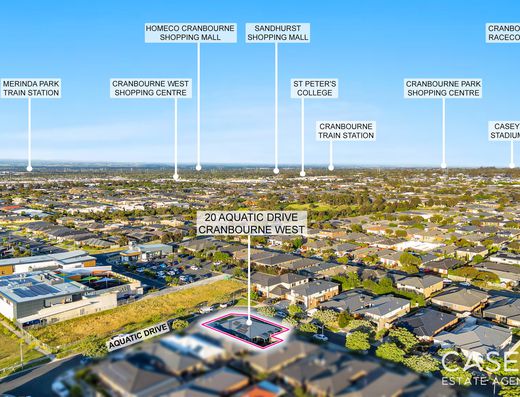

- 3 bedrooms
- 2 bathrooms
- 2 car spaces













Approved Plans & Permits for 3 Townhouses Close to Cranbourne Station
14 Roma Avenue, Cranbourne Details- 3 bedrooms
- 2 bathrooms
- 5 car spaces
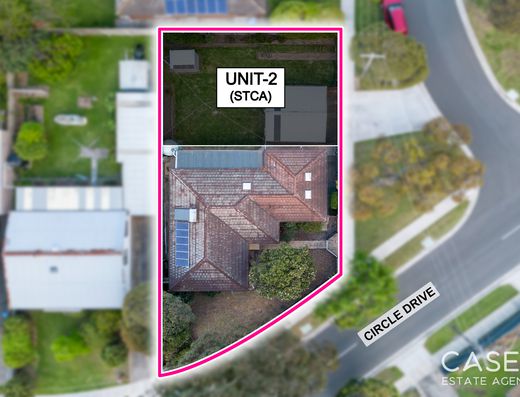
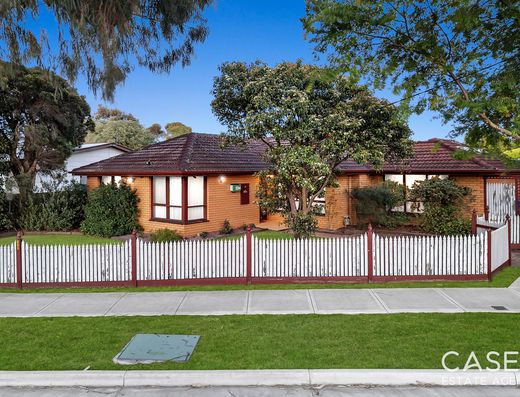
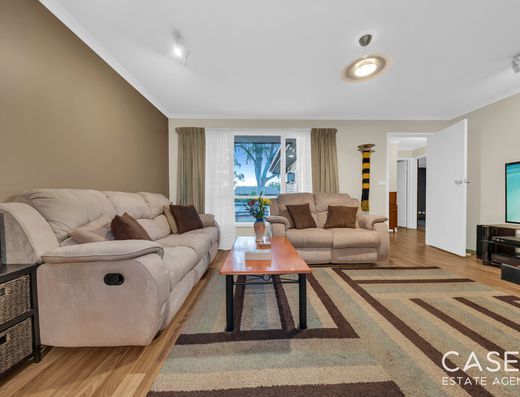
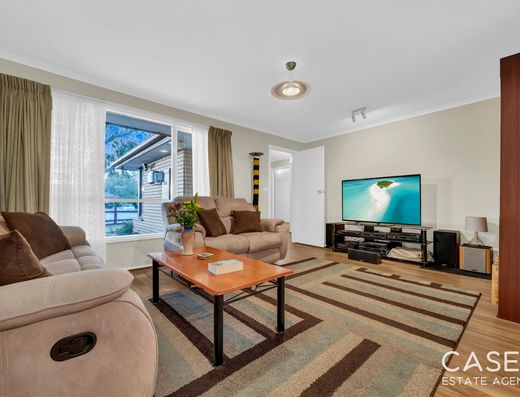
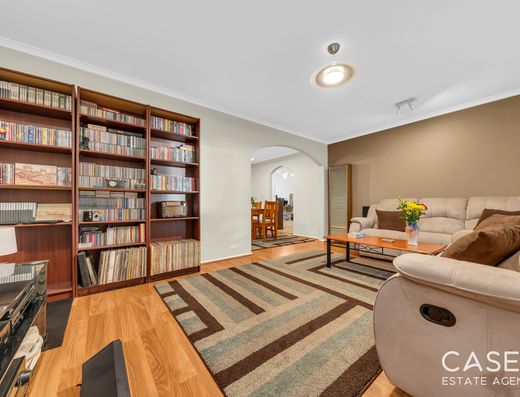
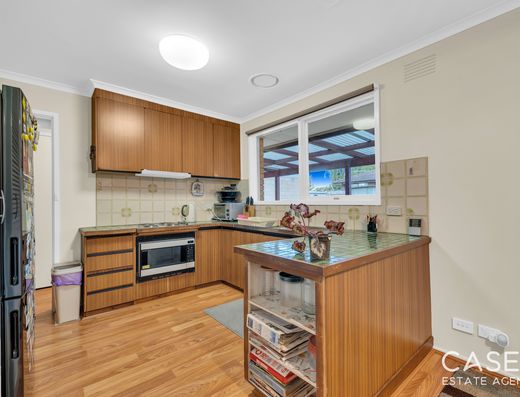
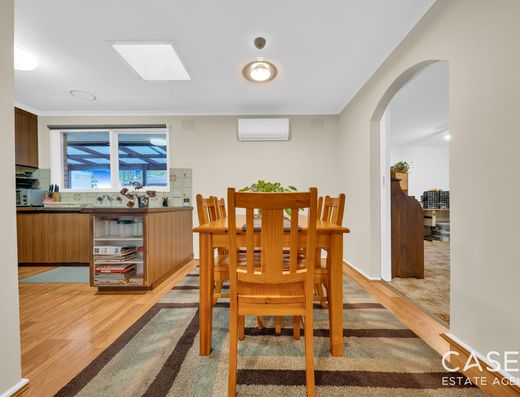
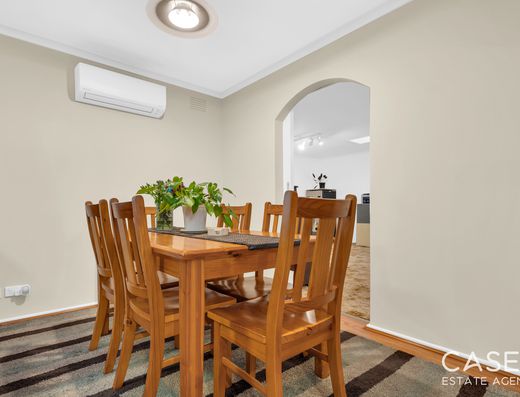
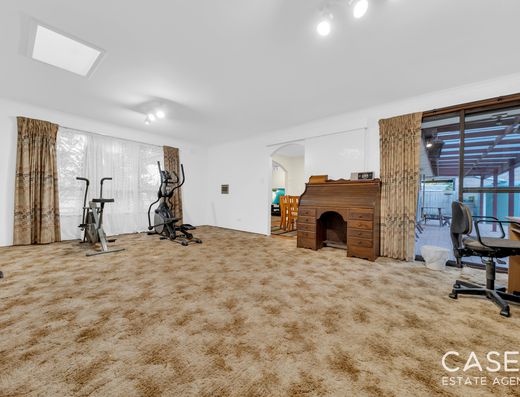
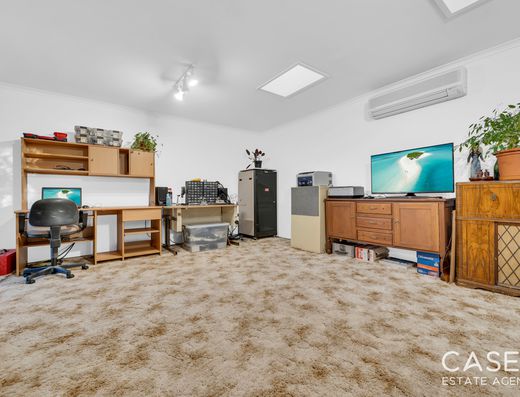
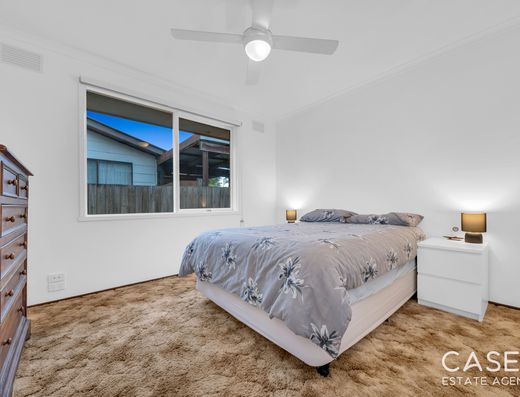
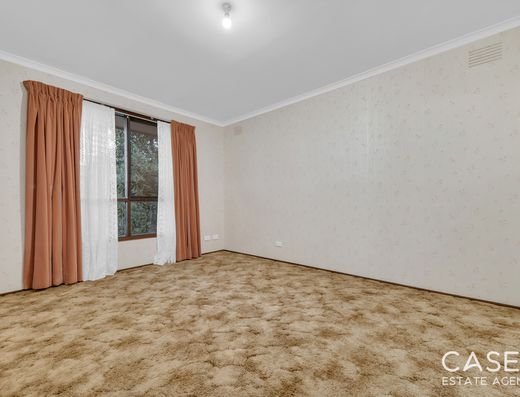
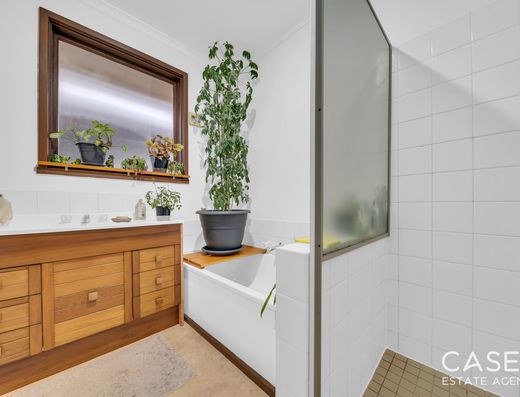

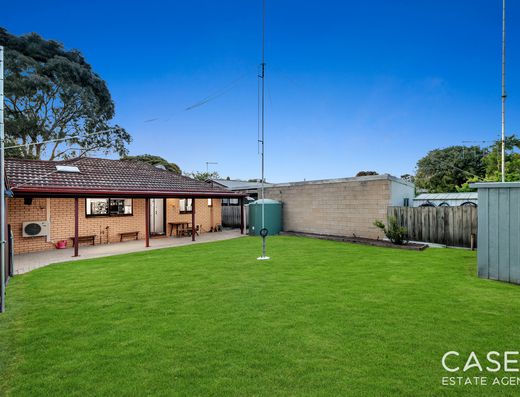

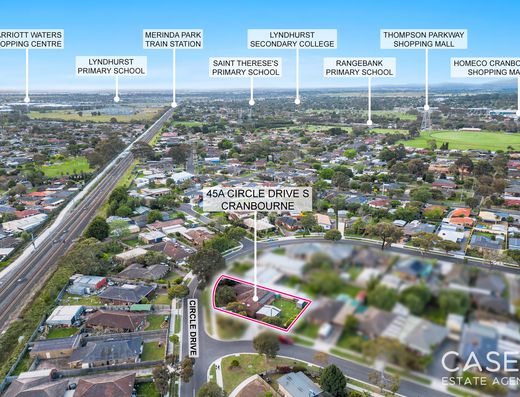
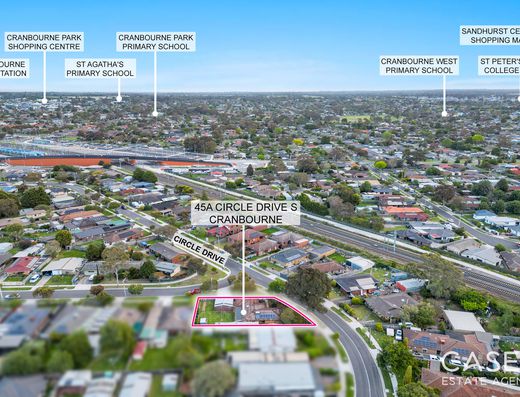

- 4 bedrooms
- 1 bathroom
- 2 car spaces
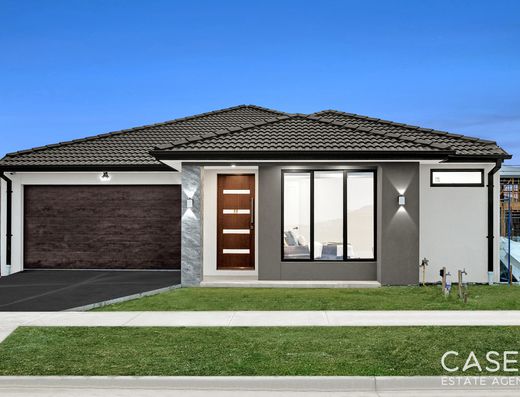
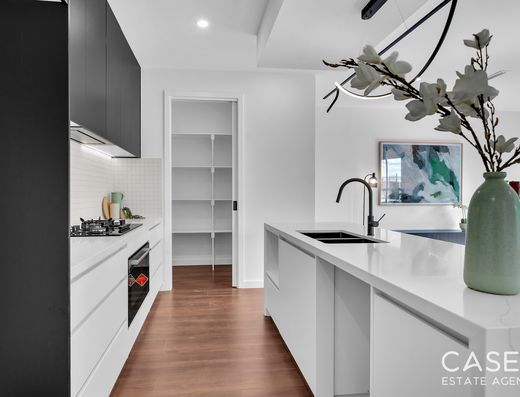
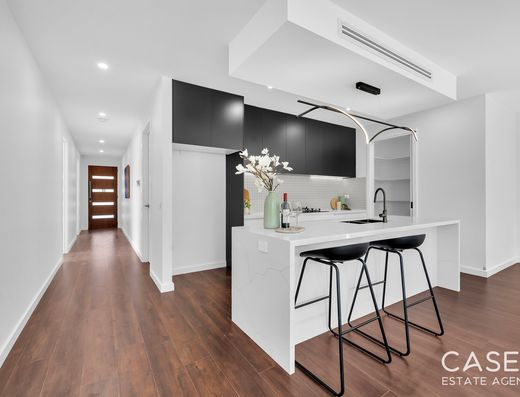
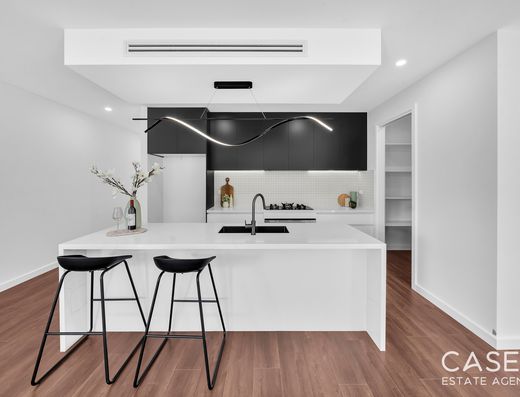
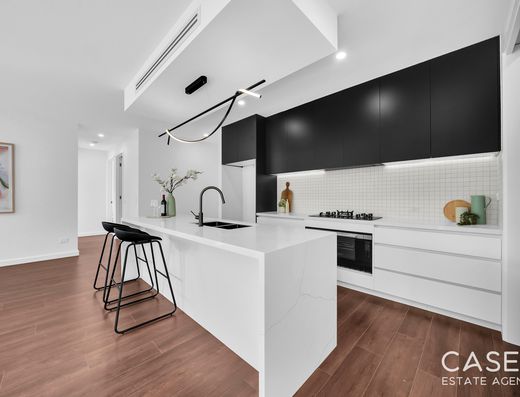
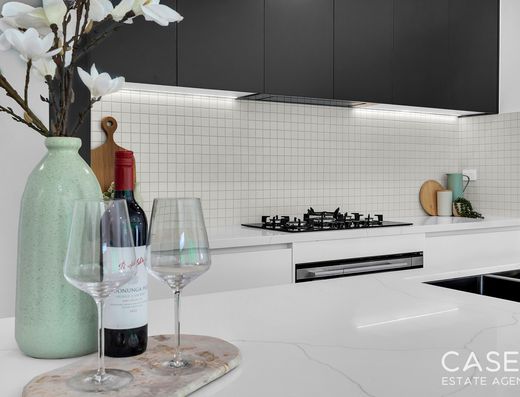
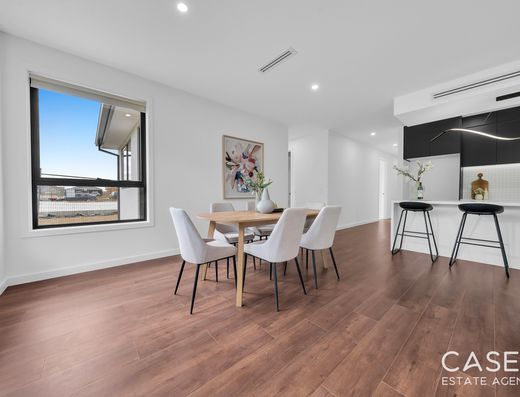
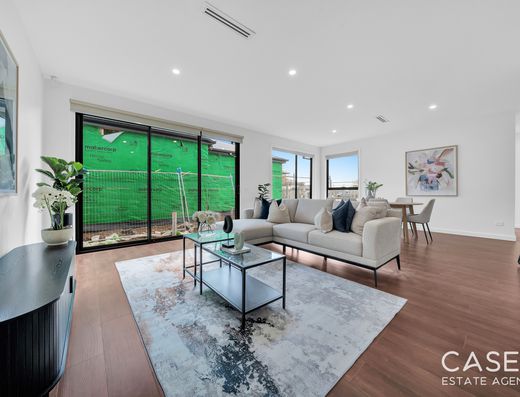
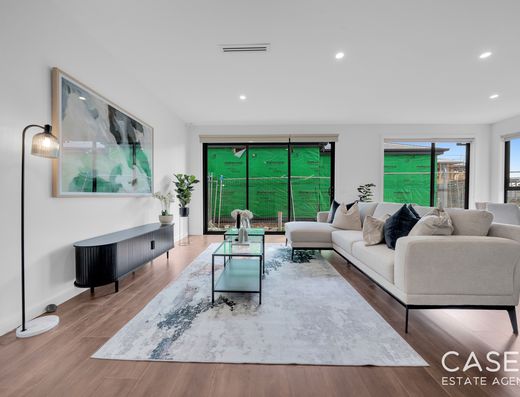
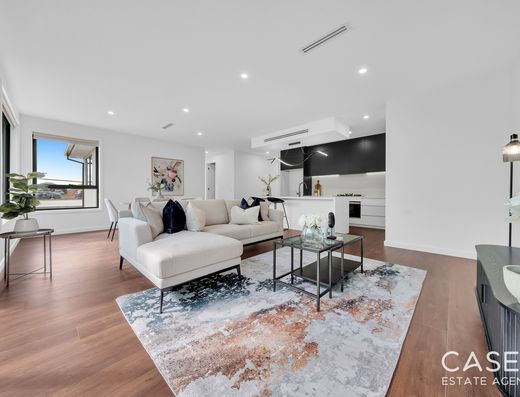
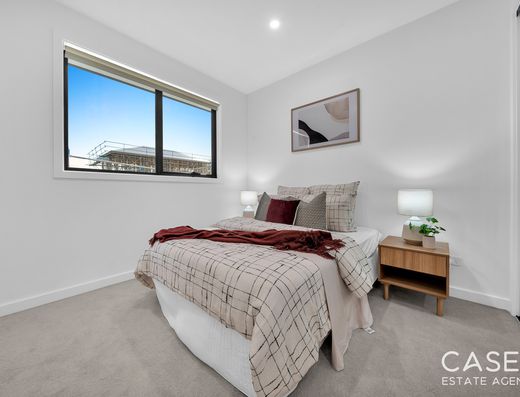
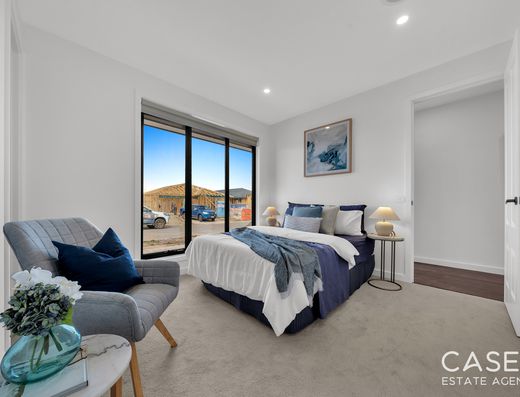
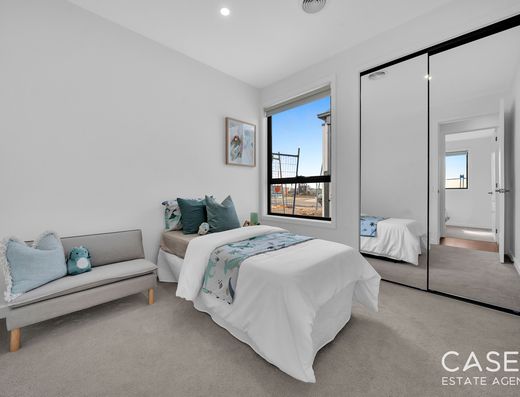
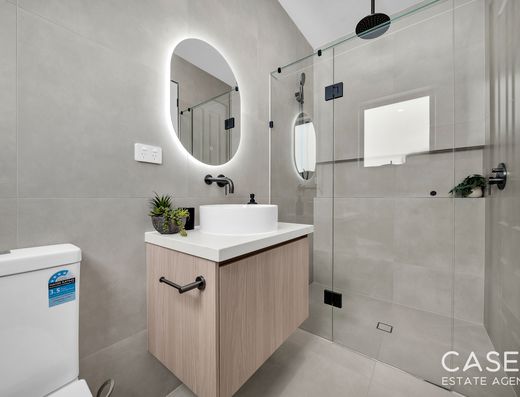
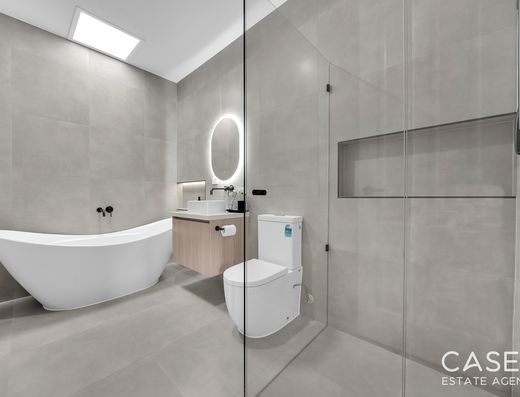
- 4 bedrooms
- 2 bathrooms
- 2 car spaces

